Price Undisclosed
4 Bed • 2 Bath • 3 Car • 780m²
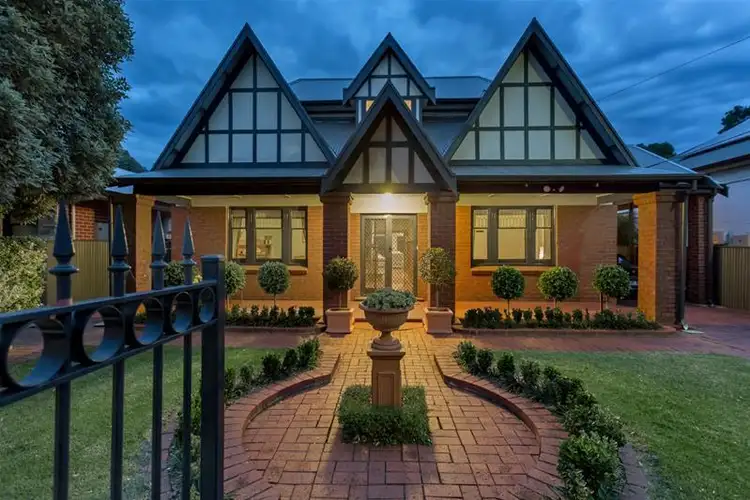
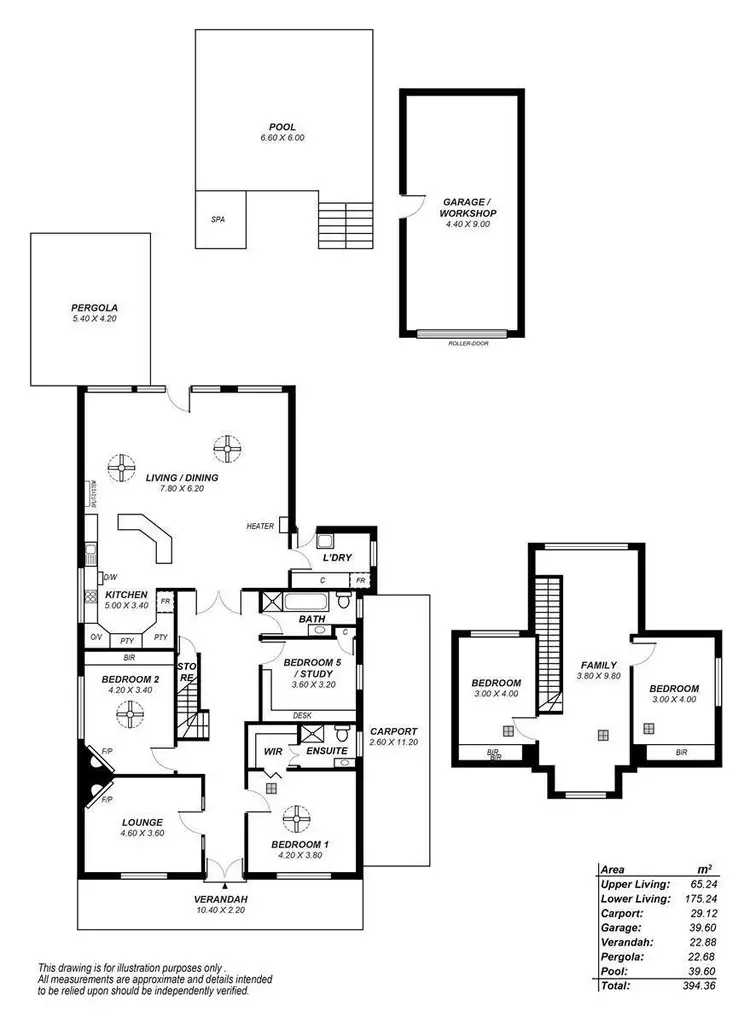
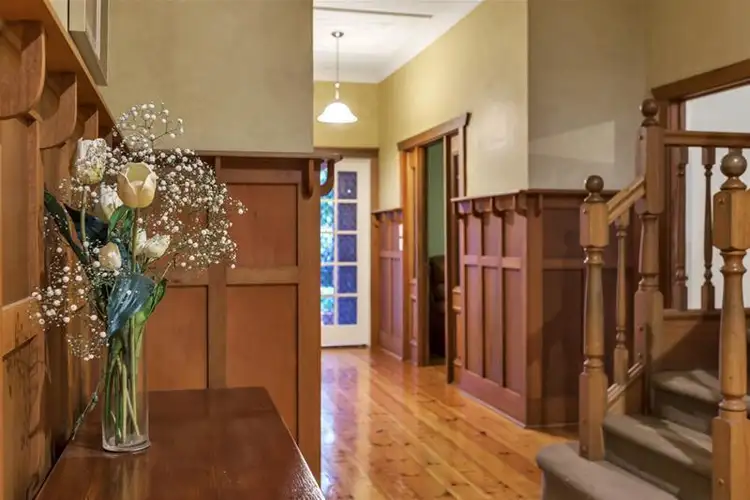
+24
Sold
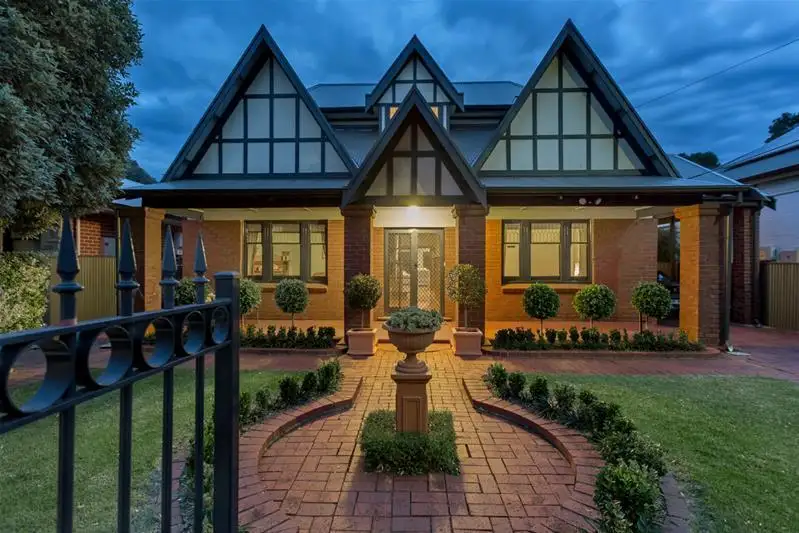


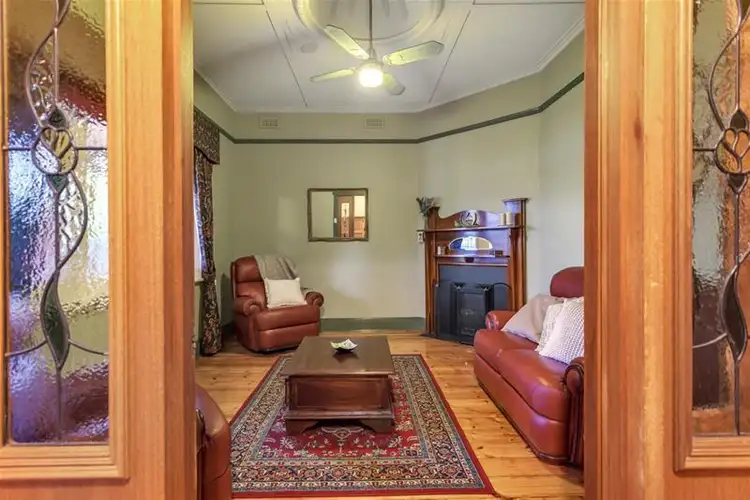
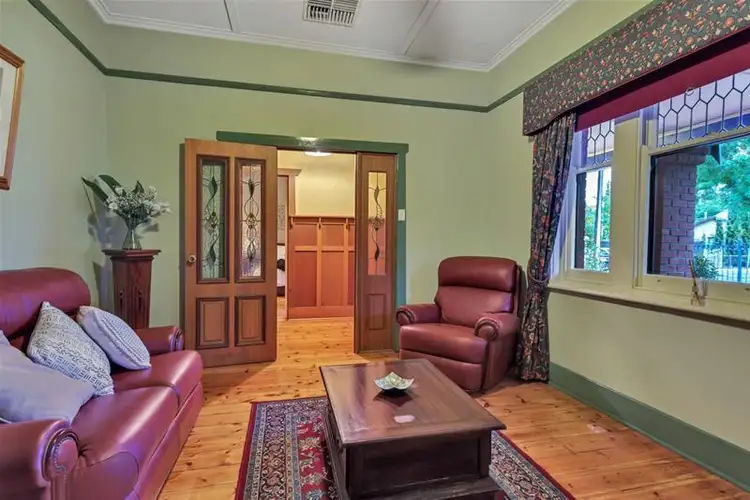
+22
Sold
10 Marlborough Road, Westbourne Park SA 5041
Copy address
Price Undisclosed
- 4Bed
- 2Bath
- 3 Car
- 780m²
House Sold on Mon 5 Jun, 2017
What's around Marlborough Road
House description
“SUPER SPACIOUS FAMILY HOME ~ PERFECT FOR ENTERTAINING!”
Land details
Area: 780m²
Interactive media & resources
What's around Marlborough Road
 View more
View more View more
View more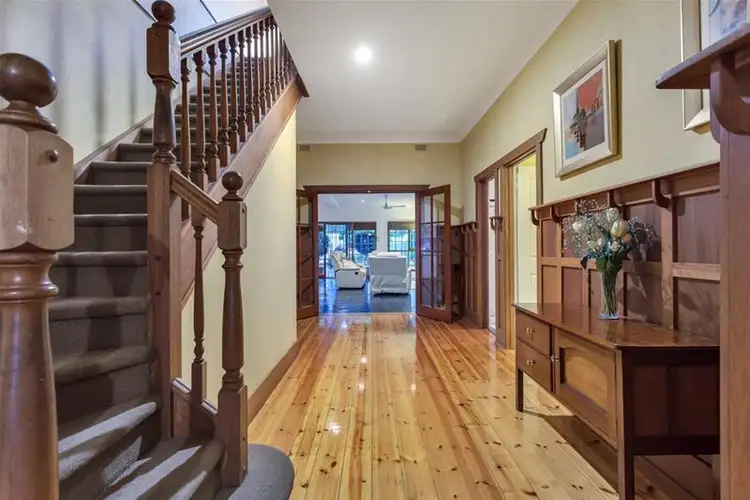 View more
View more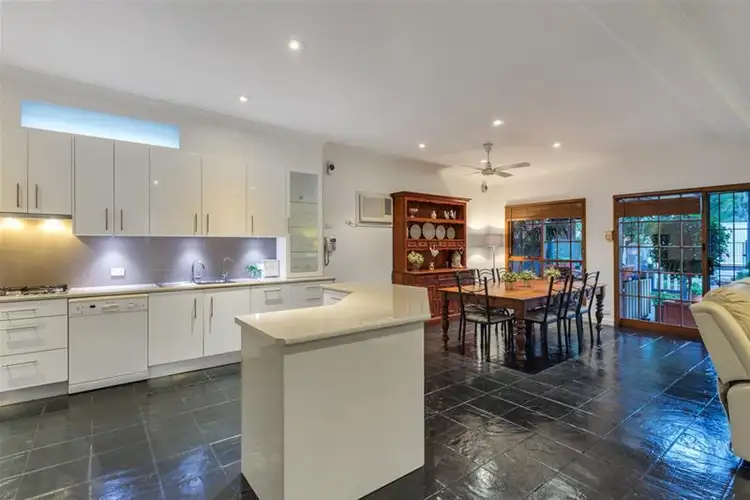 View more
View moreContact the real estate agent

Janet Hansen-Smith
Smallacombe Real Estate Mitcham
0Not yet rated
Send an enquiry
This property has been sold
But you can still contact the agent10 Marlborough Road, Westbourne Park SA 5041
Nearby schools in and around Westbourne Park, SA
Top reviews by locals of Westbourne Park, SA 5041
Discover what it's like to live in Westbourne Park before you inspect or move.
Discussions in Westbourne Park, SA
Wondering what the latest hot topics are in Westbourne Park, South Australia?
Similar Houses for sale in Westbourne Park, SA 5041
Properties for sale in nearby suburbs
Report Listing
