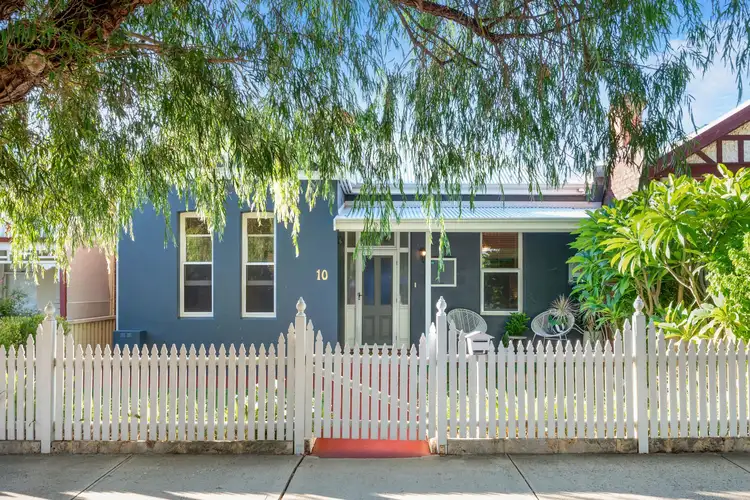The Perth Property Co. is delighted to present 10 Marmion Street, North Perth. A delightfully definitive four bedroom, two bathroom North Perth abode offering a perfect blend of past and contemporary living thanks to a clever reformation that allows the home to maintain its original character features yet incorporate modern amenities for the family of today.
Comfortably accommodated on a 506sqm block with off-street parking at the rear and situated in one of North Perth's much desired pockets, this home appears from the street as a charming character classic, but inside unfolds to a showpiece of deliberate style, superior architecture, and outstanding functionality.
A fine example of its era, you are greeted by a pretty picket fenced front yard and traditional porch. You are further welcomed by a striking entrance hallway, and a glimpse of the classic features on offer like the polished wooden floors that meander throughout the home, and the soaring high ceilings.
To the left of the hallway is a spacious front lounge room with modern downlights, timber blinds and feature fireplace with integrated gas heater. Found neatly placed along the hall is three of the good-sized bedrooms, two with ceiling fans and one with built-in robes. The four front rooms are all serviced by ducted evaporative air-conditioning too.
In handy proximity you will also find the family bathroom which boasts a vanity, frameless shower screen and luxurious bath. The laundry and separate powder room are located near to the family bathroom and offer plenty of modern touches too.
The hallway beckons you on further and you now step into the kitchen-dining-living zone, an immense space infused with natural light, abundant in style and cleverly engineered to engage the senses and provide the ultimate family living experience. The modern extension hosts a generous and comfortable living-dining zone with RC air-conditioning and downlights plus an internal courtyard and a flawless contemporary kitchen.
From the crisp cabinetry, stone benchtops and island bench to the pendant light fittings and quality stainless appliances, the kitchen reflects the perfect use of style, space, and function. Within the kitchen you will find a 900mm gas cooktop, stainless steel under bench oven, Bosch dishwasher, exceptional use of smart cabinetry and an attractive subway tile and highlight window splashback.
Expansive windows and double glass doors permit comforting light to permeate entirely into this space and can be swept open to create an amazing connection between the indoor and outdoor entertaining zones. Waiting for you outside is the marvellous North facing backyard lined with fruit trees and ornamental varieties, and a timber decked alfresco with super high ceiling, that's designed to provide exceptional shade in summer and make good use of the sun in winter. The yards are easy-care with a lawned area front and back plus established and reticulated manicured gardens. Also found within the back yard is a double garage accessed by a rear lane and under the alfresco is built-in cabinetry with outdoor fridge and BBQ, plumbed to natural gas. The home also offers a huge 6.6kw solar panel array with 24 panels.
Moving up a set of timber stairs you discover the generous master suite which continues in the contemporary theme and is equipped with RC air-conditioning, modern downlights and a ceiling fan. Plenty of natural light enters this retreat thanks to the many windows. There is an impressively large built-in robe and an amazing ensuite with double shower, stone double vanity and WC.
This home is a true showcase of family comfort, classic grace and contemporary appeal and is just moments from the heart of 6006. You just must make time to view all that 10 Marmion Street, North Perth has to offer. Call Nadija 0417 903 990 or Dan 0422 422 216 now.
Other Information:
Built 1910
Size 506sqm
Council Rates $2451.14
Water Rates $1635.79
Approximate Distances:
Angove Street Precinct 450m
North Perth Primary 750m
Hyde Park 1.0km
Mt Lawley High 1.4km
Perth College 1.7km
Perth CBD 2.7km








 View more
View more View more
View more View more
View more View more
View more
