Discover a suburban sanctuary adjacent to Whiteman Park and on the cusp of the Swan Valley. At first glance, this three-bedroom, two-bathroom residence suggests understated elegance, with brushed granite entry pillars hinting at the refined interiors within. Stepping inside, the sheen of Italian polished porcelain ushers you into a distinctively crafted home.
Magnificent natural stone features are found throughout the home, with the bathrooms showcasing gleaming Super White Dolomite countertops and a distinct Crystal Onyx stone shower wall in the ensuite. Further within, a gallery hall highlights a stunning unique Quartz Wasabi wall feature that will take your breath away.
The home's heart is its open-plan living and dining space, complemented by a well-appointed kitchen with quality appliances and a waterfall bench. The addition of a low-maintenance courtyard and a double garage, accessed via a rear lane, enhances the functionality of this residence. Ideal for families, professionals, and investors alike, this home marries subtle luxury with day-to-day convenience.
Infused with soft natural light, the home includes practical comforts such as Daikin reverse-cycle air conditioning, efficient LED lighting, on-demand gas hot water, NBN connectivity, and soft carpets in the bedrooms.
Located just a stone's throw from Whiteman Edge Shopping Village, reputable schools, and the array of attractions in the Swan Valley, this home is exceptionally well-situated. With convenient access to Reid and Tonkin Highways, places like Midland, Perth Airport, and historic Guildford are easily reachable. Furthermore, the soon-to-be-completed Whiteman Park Station will make commutes to Bayswater and beyond a dream. Here, you have the advantage of a peaceful lifestyle with the conveniences of urban living close at hand.
Features you will love :
- Luxurious three-bedroom (with built-in robes), two-bathroom home
- Spacious open-plan living and dining leading to an easy-care courtyard with granite pavers
- Gourmet kitchen with a waterfall granite countertop, high-end appliances and a courtyard view
- Primary bedroom with a walk-in robe and an ensuite with Crystal Onyx stone shower wall
- Stunning natural stone throughout
- Quartz Wasabi (green turtle shell) natural stone wall artwork
- Super White Dolomite countertops in the bathrooms, kitchen and laundry
- Laundry includes access to a drying courtyard
- Polished porcelain flooring in the living areas
- Plush carpets in the bedrooms
- LED lighting throughout
- Instantaneous gas hot water system
- Daikin reverse-cycle air-conditioning in the primary bedroom and living area
- Brushed Ubatuba Granite on the feature entrance pillars
- Double lock-up garage with laneway access, shopper's entrance and high ceilings
- School Catchment - Brabham Primary School and Ellenbrook Secondary College
- NBN internet
- Abundant natural light
- Water rates: $984.15
- Council rates: $1,928.52
Please connect with Chris Pham from Acton Belle Mount Lawley at 0448 777 511 or [email protected] today.
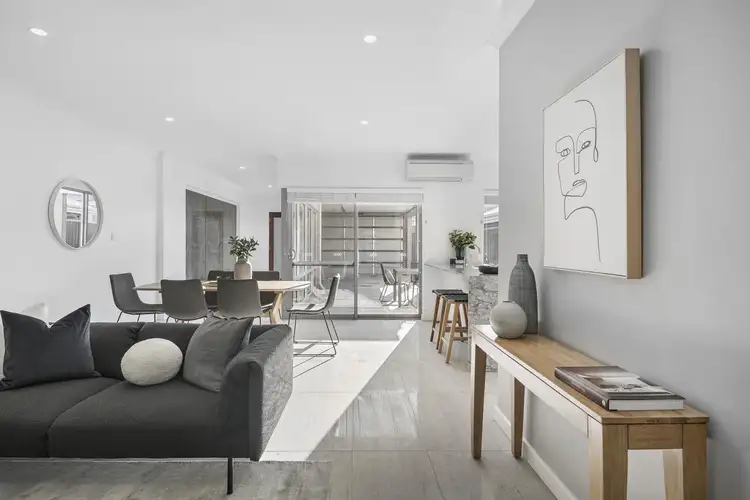
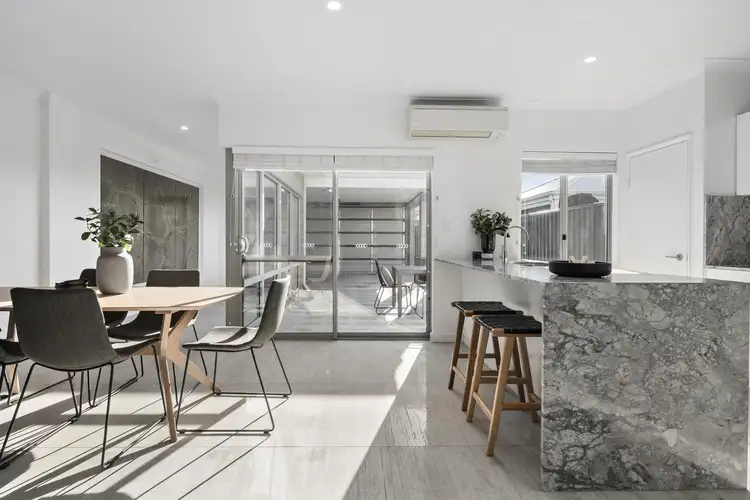
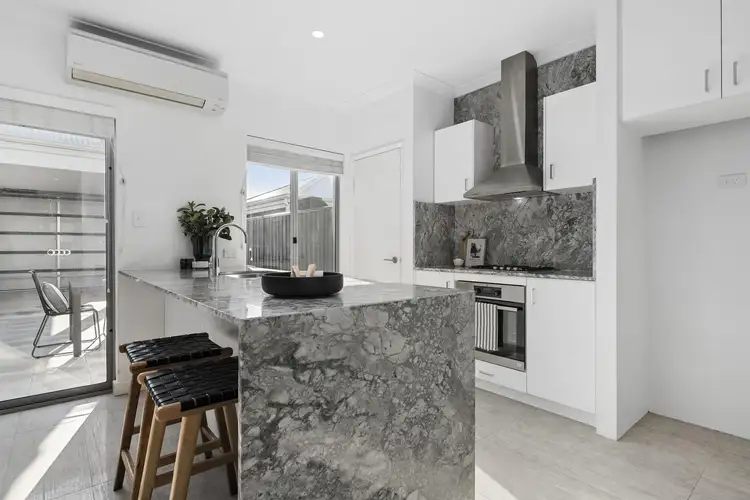
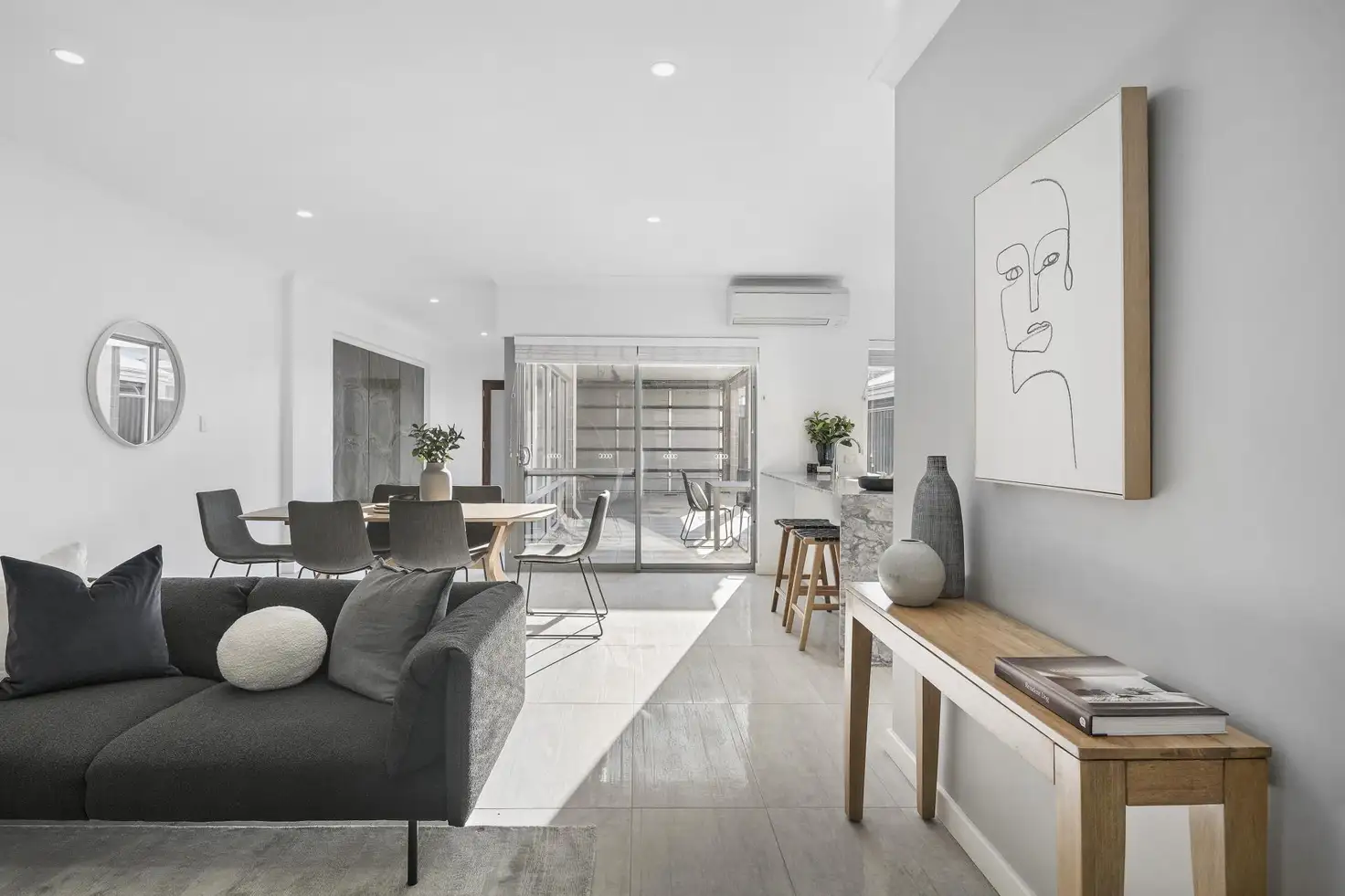


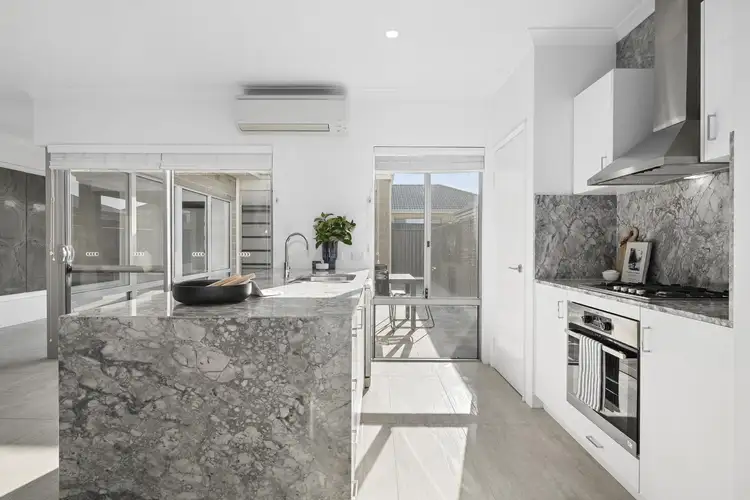

 View more
View more View more
View more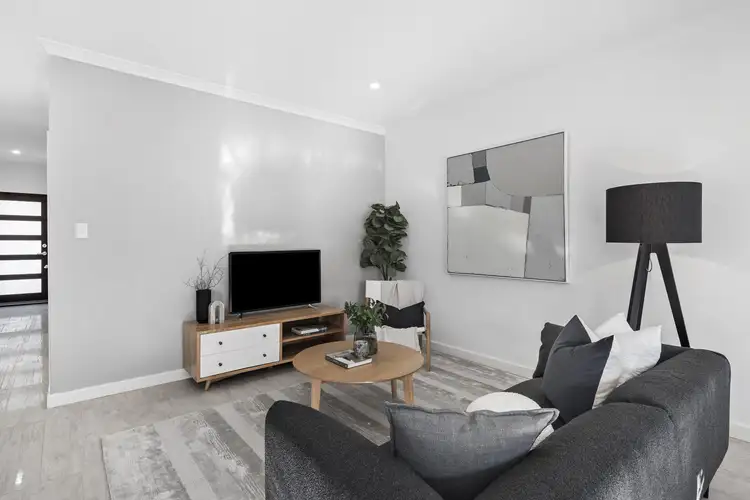 View more
View more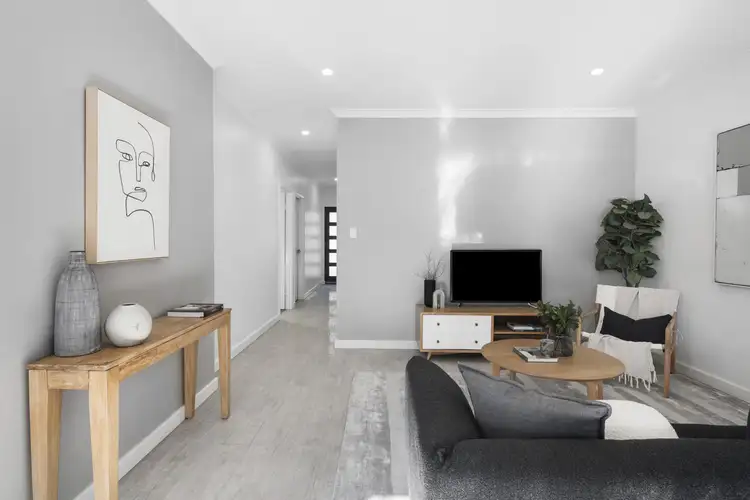 View more
View more

