Experience the pinnacle of contemporary luxury with this stunning double-story masterpiece built by All-Castle Homes. Designed for modern living, this residence boasts an open-plan layout that seamlessly merges elegance with functionality. Natural light floods every corner, creating an inviting ambience that highlights the sleek architecture and features.
As you enter, you're welcomed by a formal living area, setting the tone for the home's sophisticated design. At the heart of the house is the main kitchen, featuring a 60mm stone benchtop, an oversized island, top-tier gas cooking appliances, and a separate butler's kitchen. The living area flows effortlessly into the dining space, and there's a guest bedroom and full bathroom conveniently located downstairs. The seamless transition between indoor and outdoor spaces invites you to step through the glass doors and discover an outdoor escape, complete with decking and a grassed backyard, perfect for relaxation and recreation.
Upstairs, you will be greeted by newly laid wool carpet and three oversized bedrooms with built-in robes, serviced by a common bathroom and a separate powder room. The grand master suite is a sanctuary of its own, featuring a huge walk-in robe and a luxurious ensuite. Additionally, a generously sized rumpus room leads to a large balcony, offering breathtaking views.
|| Property Luxury Features ||
5 Bedrooms |3 Bathrooms | 2 Car Garage
-Ex-display Home
-All castle built
-Soaring high ceilings
-Grand wide entryway
-Elegant formal living room off the entry
-Generously sized backyard
-Multiple spacious living areas
-Expansive two-story layout with no wasted space
-Four oversized bedrooms with built-in robes and a walk-in robe
-Dedicated rumpus room
-Huge balcony
-Luxurious walk-in wardrobe in the master bedroom
-Convenient guest bedroom downstairs
-Full luxury bathroom downstairs
-Three modern full bathrooms, fully upgraded with floor-to-ceiling tiles, semi-frameless shower screens, and a bathtub in the main bathroom upstairs
-Heated lights in all bathrooms
-Separate toilet upstairs
-Gourmet kitchen with top-of-the-line stainless steel appliances
-Extra-large island bench with a 60mm stone benchtop
-Expansive butler’s pantry
-Soft-closing cabinetry
-Gas outlet in the living room
-Near-new Meadow Gait carpet
-Efficient water tank
-Sliding door and fly screen door to the alfresco area
-Multiple linen closets
-Tier 1 8.3kW solar system
-Qcell panels with a 25-year product warranty
-Enphase micro-inverter
-Spacious internal laundry
-Ideal work-from-home setup for professionals
-Stylish hybrid flooring on the main floor
-Ducted air conditioning throughout the house
-High-quality alarm system and intercom
-Automatic double garage with internal access
-Elegant decking in the alfresco area
-Professionally landscaped front and backyard
-And many more impressive features
Location: -
-A short walk to St. Luke’s Catholic College
-A quick drive to Northbourne Public School and Melonba High School
-Approximately a 2–3-minute walk to Elara Sports Playfields
-Just a 2–3-minute walk to Elara Shops
-Around 10 minutes to Riverstone and Schofields train stations
-Approximately 10 minutes to Bunnings, IKEA, and Costco
For more information,
Garry Thandi at 0432 931 464 or
Chetan Raj Singh at 0435 015 100
Disclaimer: - Blossom Properties, along with its director, staff, and associated bodies, holds the view that the information presented herein is sourced from reliable avenues. Nonetheless, we offer no guarantees, explicit or implicit, regarding its accuracy. Prospective parties are advised to conduct their investigations.
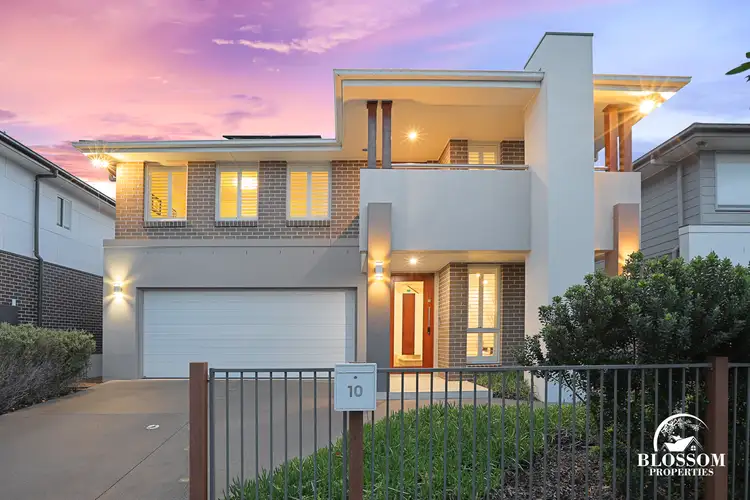
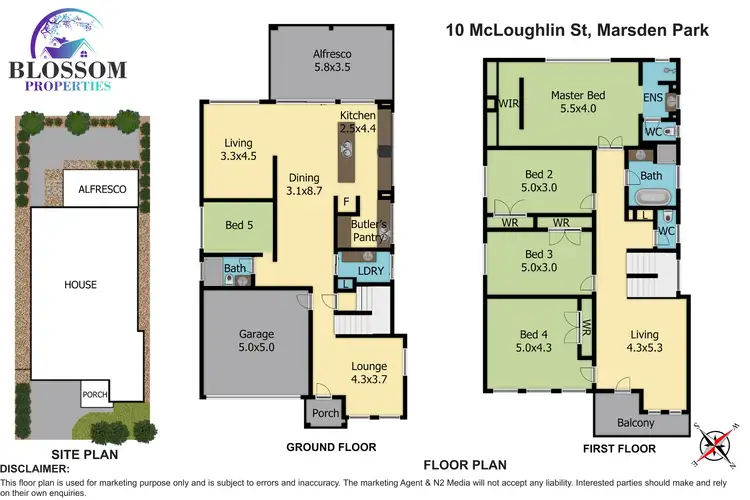
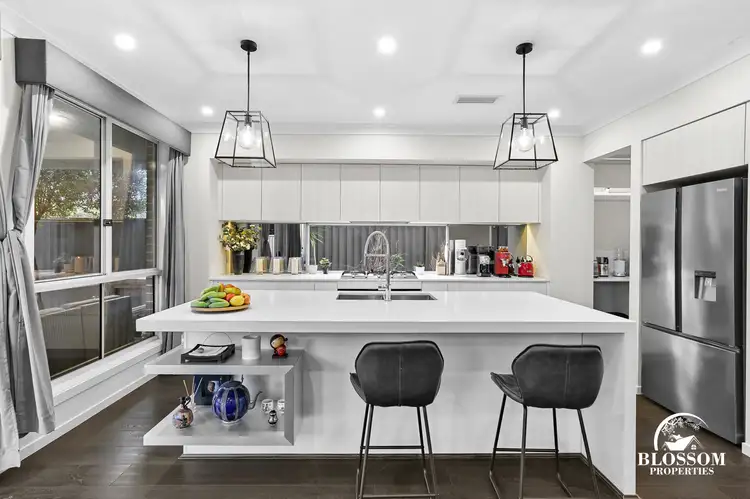
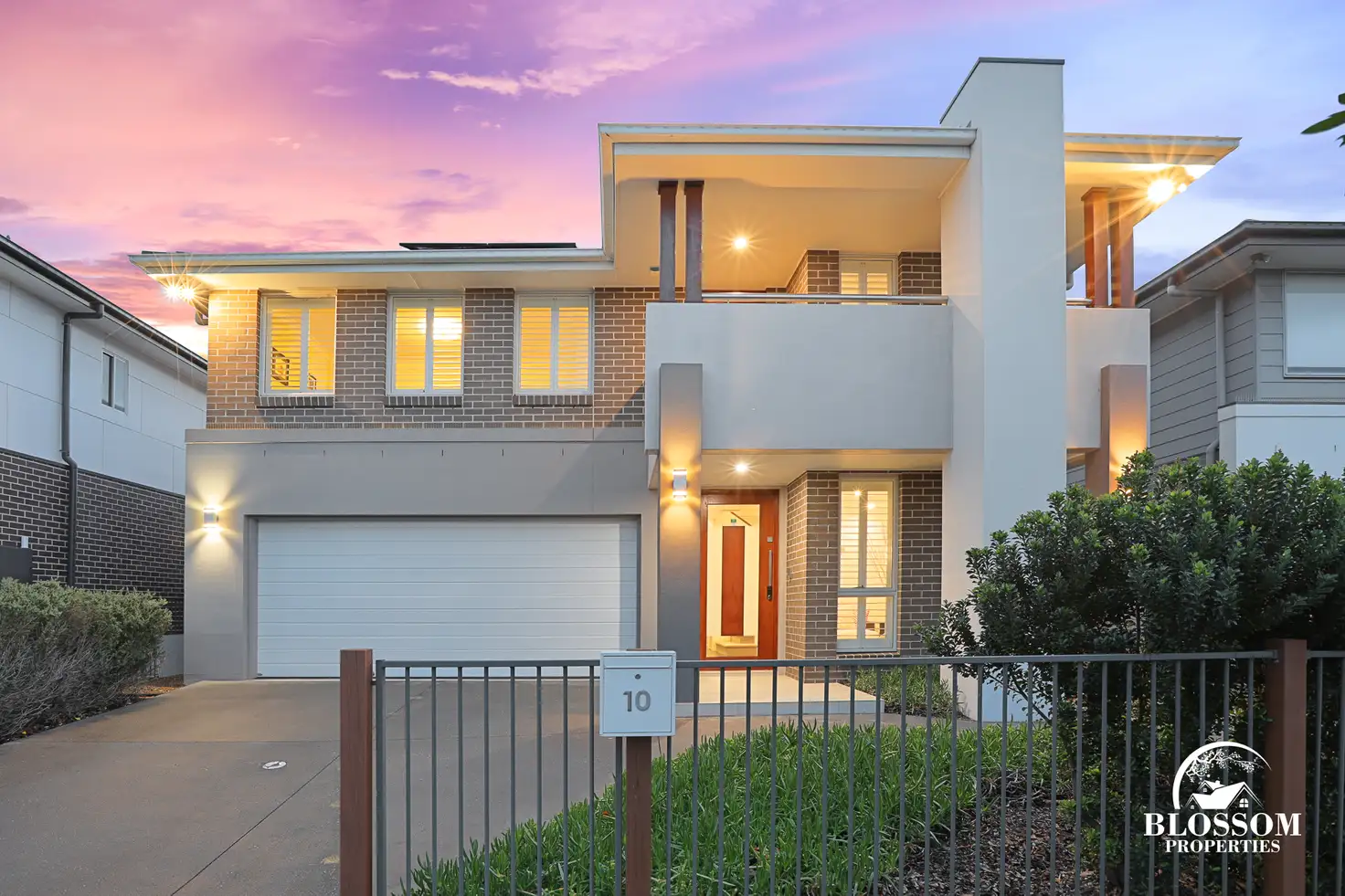


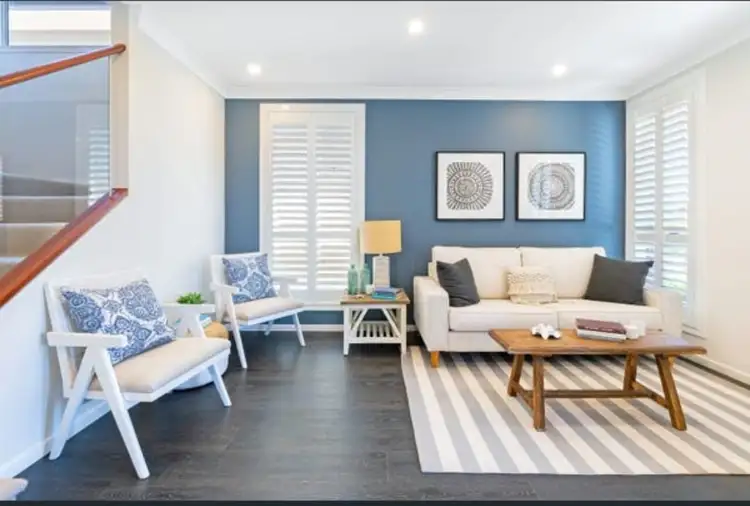
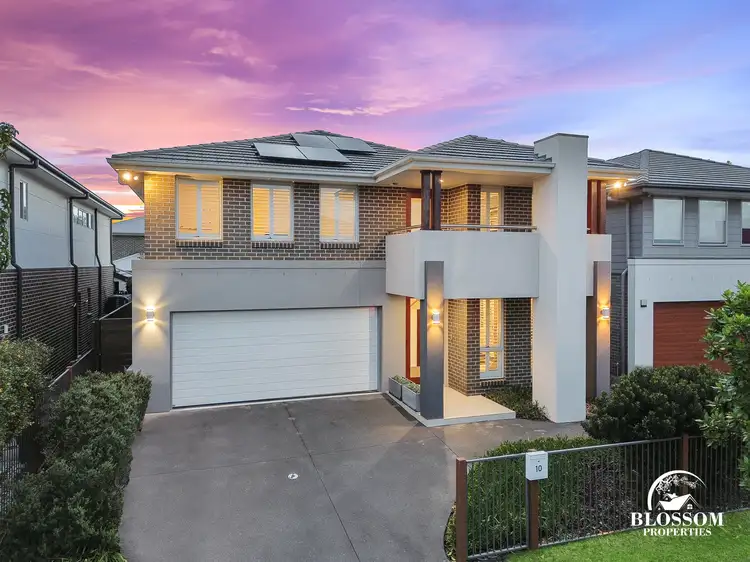
 View more
View more View more
View more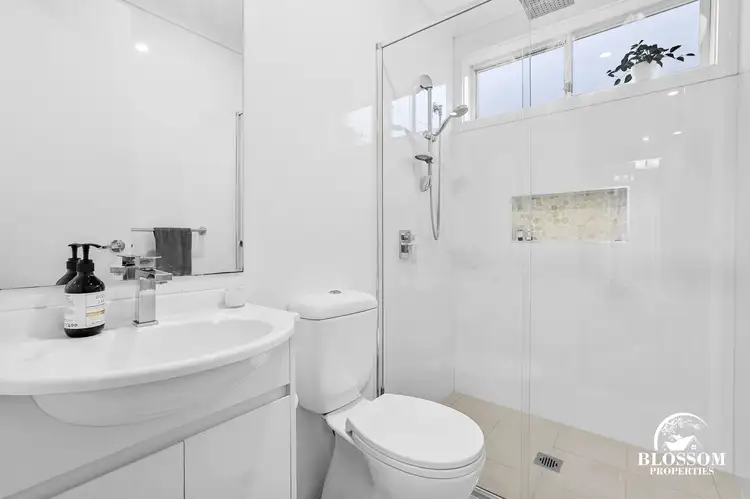 View more
View more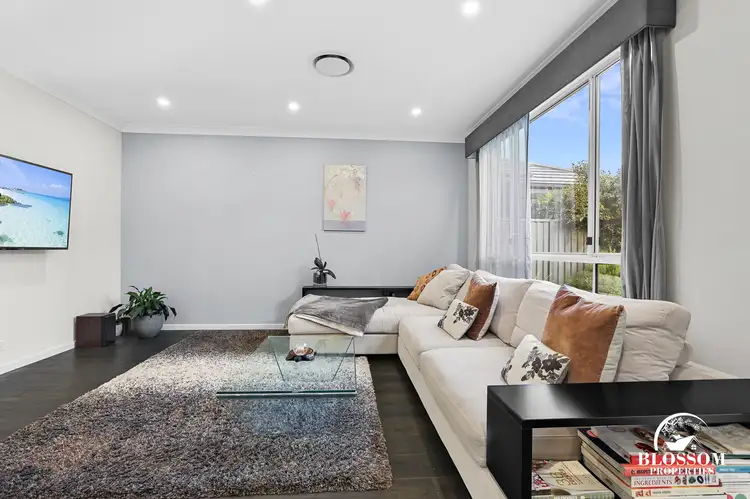 View more
View more
