Fernando Capati from Raine & Horne Rouse Hill proudly present this Hamptons-inspired masterpiece, positioned in a tightly held pocket bordering Rouse Hill. Exuding effortless elegance and timeless sophistication, this residence delivers the perfect balance of luxury, family comfort, and refined indoor-outdoor living. Designed with premium finishes and curated architectural detail throughout, it offers an exceptional lifestyle in a location poised for continued growth.
Step inside and be greeted by soaring 3.4m ornate ceilings, chandelier lighting and engineered timber flooring, setting a sophisticated tone that carries through the home. The heart of the residence is the open-plan living and dining zone, where full-length windows frame relaxing views over the sparkling inground pool, inviting natural light and creating a true resort-style atmosphere.
The gourmet kitchen stands as a centrepiece of family life, appointed with 900mm stone benchtops, breakfast bar, butler's pantry and 5-burner gas cooktop, with seamless sightlines across the living, dining and media zones-ideal for keeping an eye on the kids or hosting with ease.
Designed for year-round enjoyment, the lounge room features a gas fireplace and visual connection to the outdoor fire pit area, creating a warm and inviting ambiance, perfect for evening gatherings. Sliding doors open to the covered alfresco, complete with a built-in outdoor kitchen and cabinetry, overlooking the pool and manicured grounds-a true entertainer's paradise with a coastal Hamptons feel.
Upstairs, the master suite provides a peaceful sanctuary featuring his and hers walk-in wardrobes and a beautifully appointed ensuite with encaustic-style tiles and double vanity. The adjoining rumpus flows to a terrazzo-tiled balcony, offering a quiet retreat for morning coffee or evening relaxation.
With a ground floor guest suite with full bathroom, multiple living zones and thoughtful design at every turn, this home effortlessly accommodates growing families and multi-generational living.
Property Features
Premium Clever Home build with custom Hamptons-inspired detailing
Dining area with full-length windows overlooking the pool for a resort-style outlook
Lounge room with gas fireplace and direct sightline to outdoor fire pit zone
Reverse cycle ducted air conditioning & LED downlights throughout
Gourmet gas kitchen with stone benchtops, butler's pantry & internal gas access points
Dedicated media room / potential fifth bedroom
Designer family bathroom with twin basins, deep bathtub & subway tiling
Ground floor bedroom with full bathroom-ideal for guests or multigenerational families
Dado panelling, S-fold sheers & decorative trims enhancing the Hamptons aesthetic
Lifestyle & Location
Recreation: 3 min to Ceres Way Reserve
Future Retail & Dining: 2 min to upcoming Nelson Road Village Shopping Centre
Major Hub: Rouse Hill Town Centre just 9 min away
Schooling Convenience
6 min to Rouse Hill Public School
7 min to Rouse Hill High School
7 min to Our Lady Of The Angels Primary School
Transport Access
Just 250m to Hynds Road Bus Stop (Routes 643 & 746 to Rouse Hill Town Centre & Metro)
Homes of this calibre-offering architectural elegance, thoughtful family functionality and a true sense of lifestyle-are seldom presented to market. Secure this exceptional address and elevate your family's everyday living.
Raine and Horne Rouse Hill ONLINE enquiry policy - All ONLINE enquiries received from this website require BOTH a daytime phone number and email address.
"All information contained herein is gathered from sources we deem to be reliable. However, we cannot guarantee its accuracy and interested persons should rely on their own enquiries."
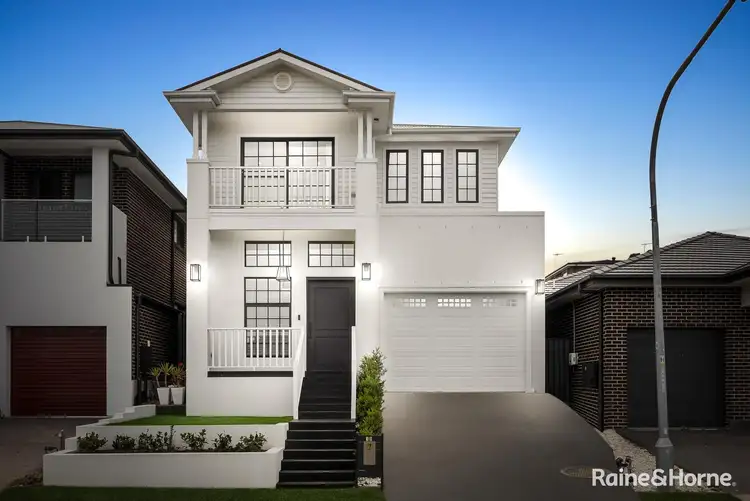
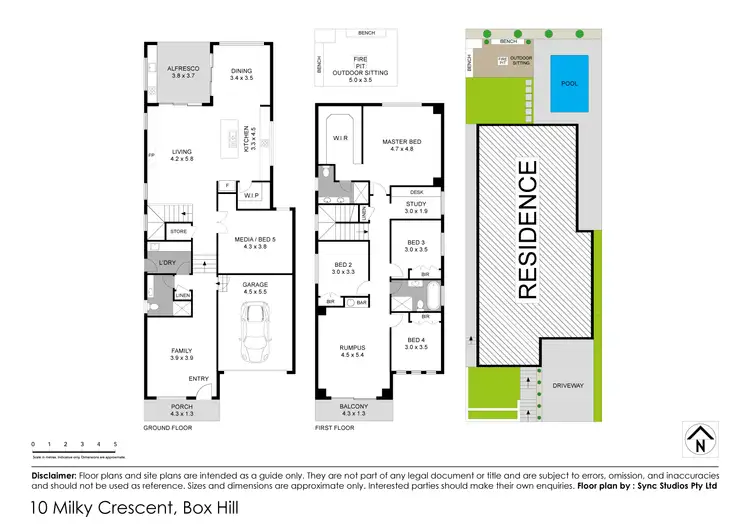
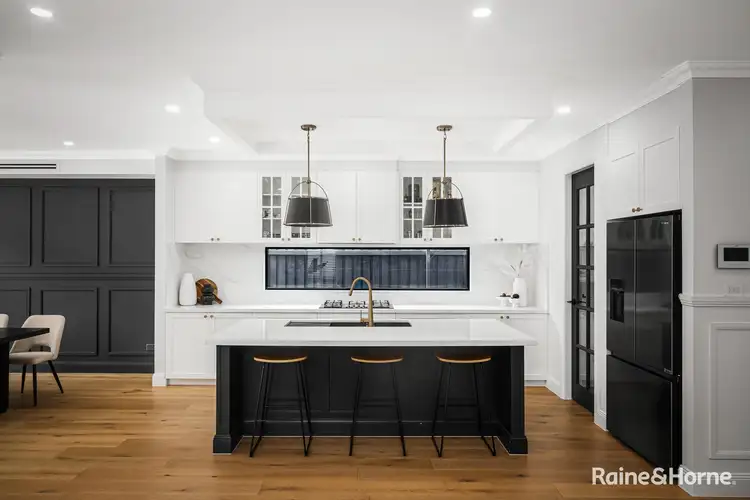
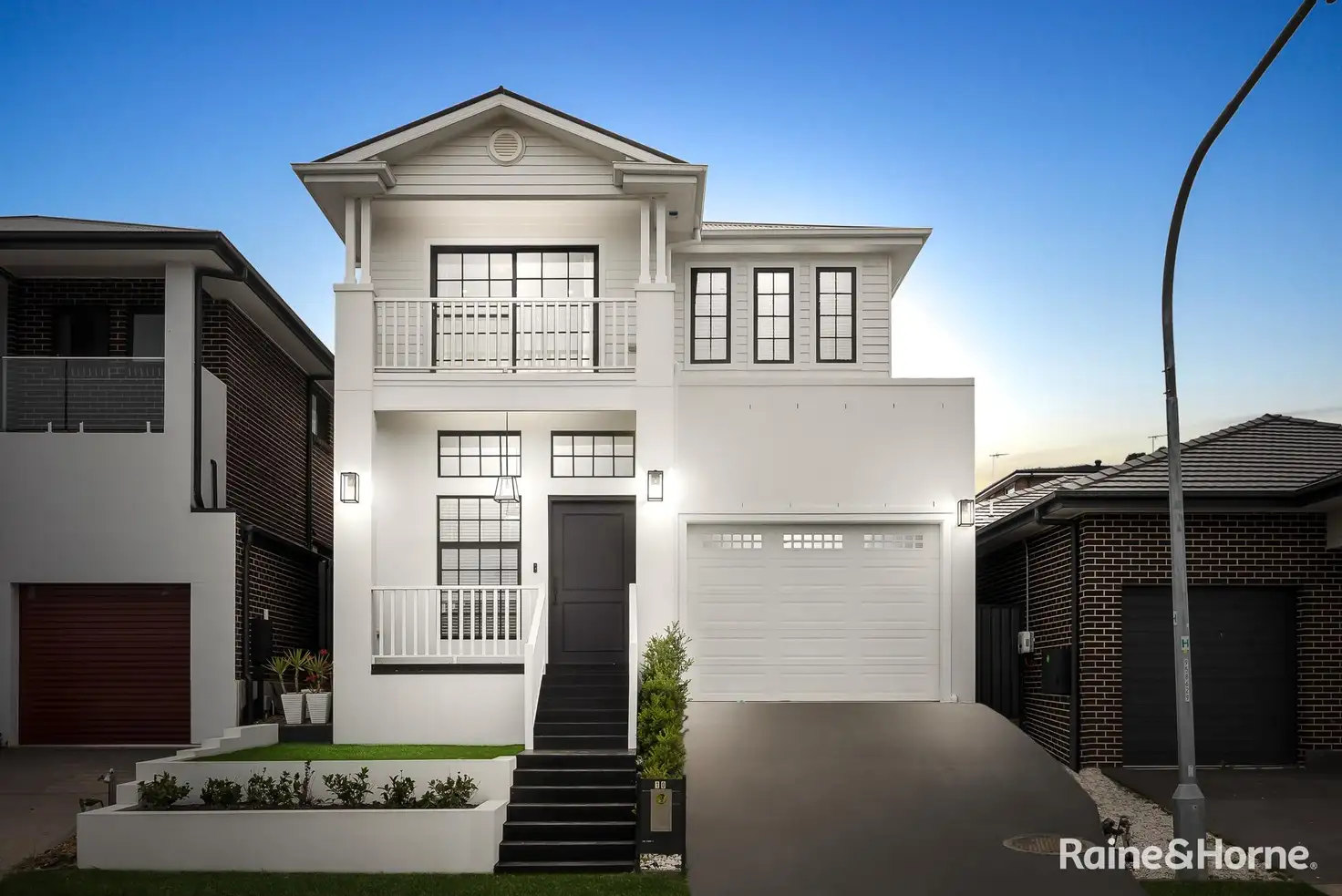


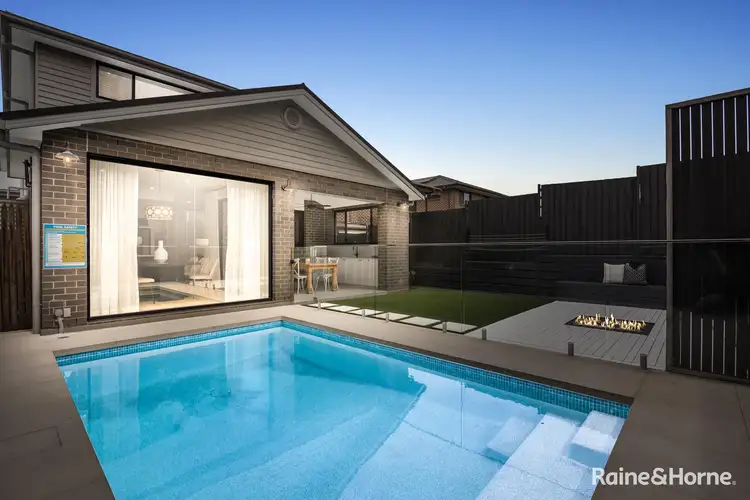
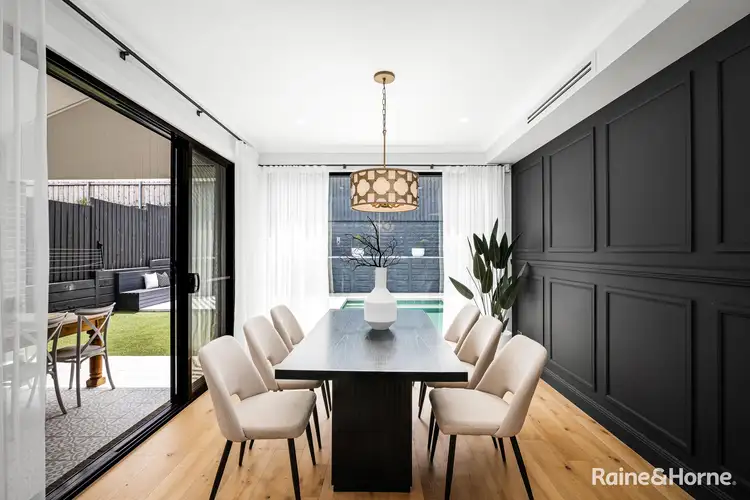
 View more
View more View more
View more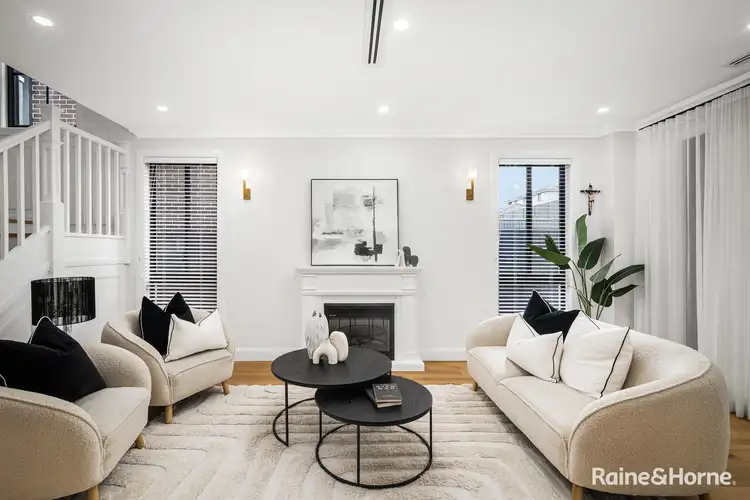 View more
View more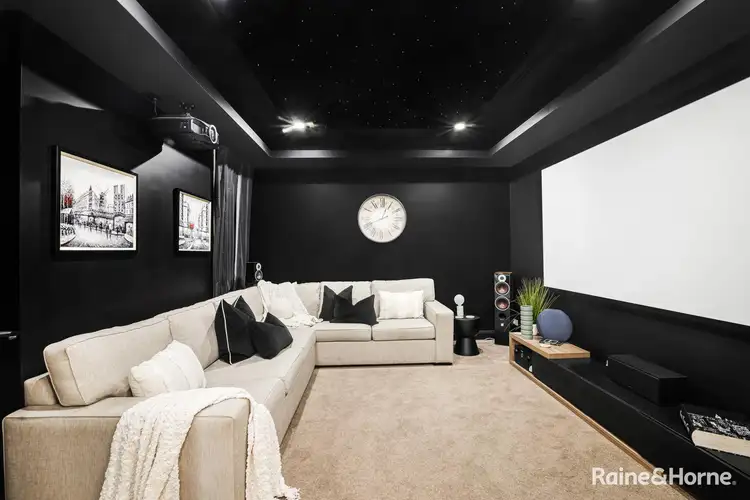 View more
View more
