Peacefully overlooking a permanent bush reserve, this sprawling single level residence is a rare offering. Immaculately presented throughout, this loved family home is situated on 831m2 of prime land, quietly nestled away in one of the most desirable streets in Beaumont Hills. Filled with natural light, this property is the epitome of seamless indoor-outdoor open plan living, boasting a king-sized alfresco area with views of the sparkling inground pool and lush foliage. The expansive pergola area leads into the chef's dream of a kitchen, which opens up into multiple, generous living spaces. Located conveniently close to a myriad of local schools, shops, Rouse Hill Town Centre and transport, this home will be sorely missed.
Property Features:
• Modern, gourmet kitchen is equipped with 900mm gas stove, soft-close cabinets, glass splashback, dishwasher and double oven, as well as 40mm stone benchtops with a beautifully finished waterfall edge plus walk in pantry
• Offering the perfect blend of indoor/outdoor living, light-filled multiple living areas ensure a harmonious home, with formal lounge and dining areas conveniently separate from the generous casual living zones
• Expansive light filled open plan casual meals and living rooms extends to the outdoors
• Spacious master bedroom offering ceiling fan, walk-in robe and private ensuite
• Remaining three bedrooms all of a large size with ceiling fans, all with built in robes
• Tastefully appointed, expansive main bathroom boasts a huge bath tub
• Separate study / home office ideally located off the entry foyer
• Massive pergola area with timber deck and ceiling fan, overlooking private, child-friendly backyard and manicured lawns
• Sparkling inground pool surrounded by lush greenery, with modern glass fencing
• Other features include: quality hardwood timber flooring, ducted air conditioning, huge attic storage with ladder, storage area in garage, outside shed, automatic garage, security system, ducted vacuum system, 'Crimsafe' mesh, LED downlights and quality venetian shutters throughout
Location Benefits:
• 550m from the popular and highly rated Beaumont Hills Public School and 2km from Ironbark Ridge Public School
• 800m from Beaumont Hills Shopping Centre, 2.6km from North Kellyville Village Shopping Centre and 3.2km from Rouse Hill Town Centre
• 2.2km from Rouse Hill High School and 2.9km from Hills Adventist College
• 3.4km from Rouse Hill Metro Station
Disclaimer: This advertisement is a guide only. Whilst all information has been gathered from sources we deem to be reliable, we do not guarantee the accuracy of this information, nor do we accept responsibility for any action taken by intending purchasers in reliance on this information. No warranty can be given either by the vendors or their agents.
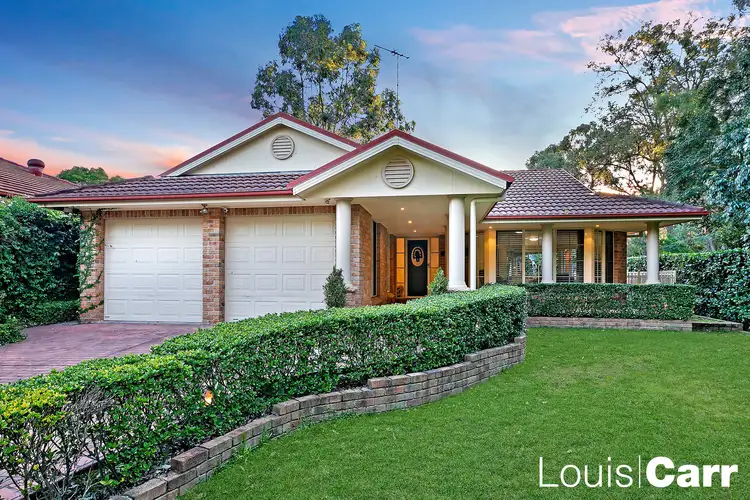
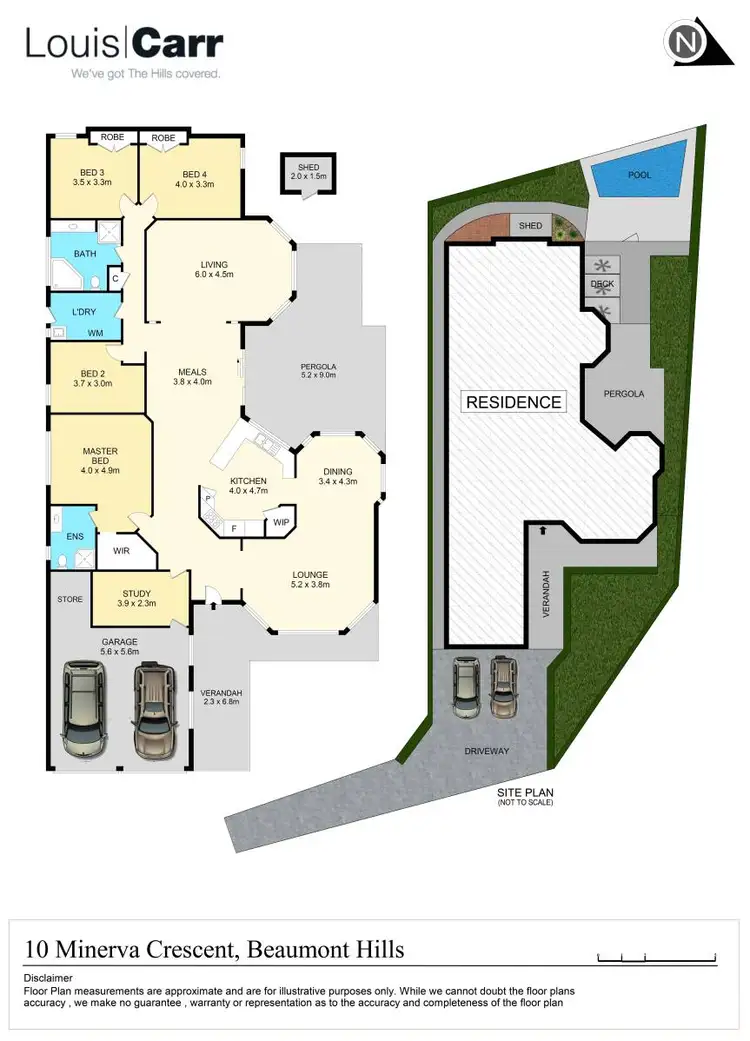
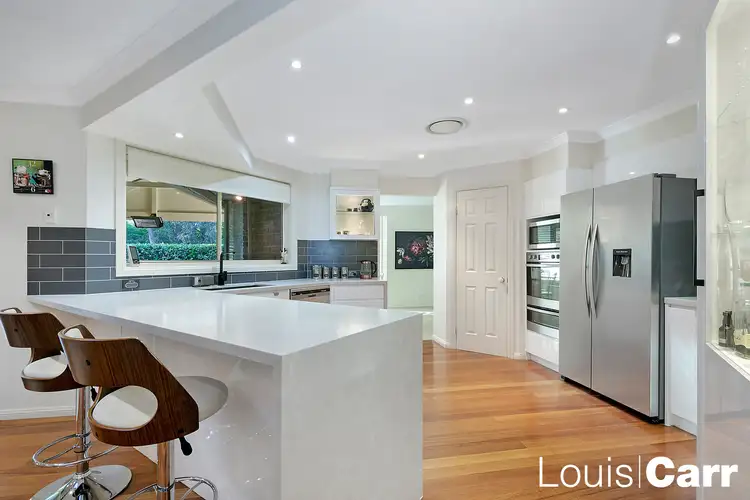
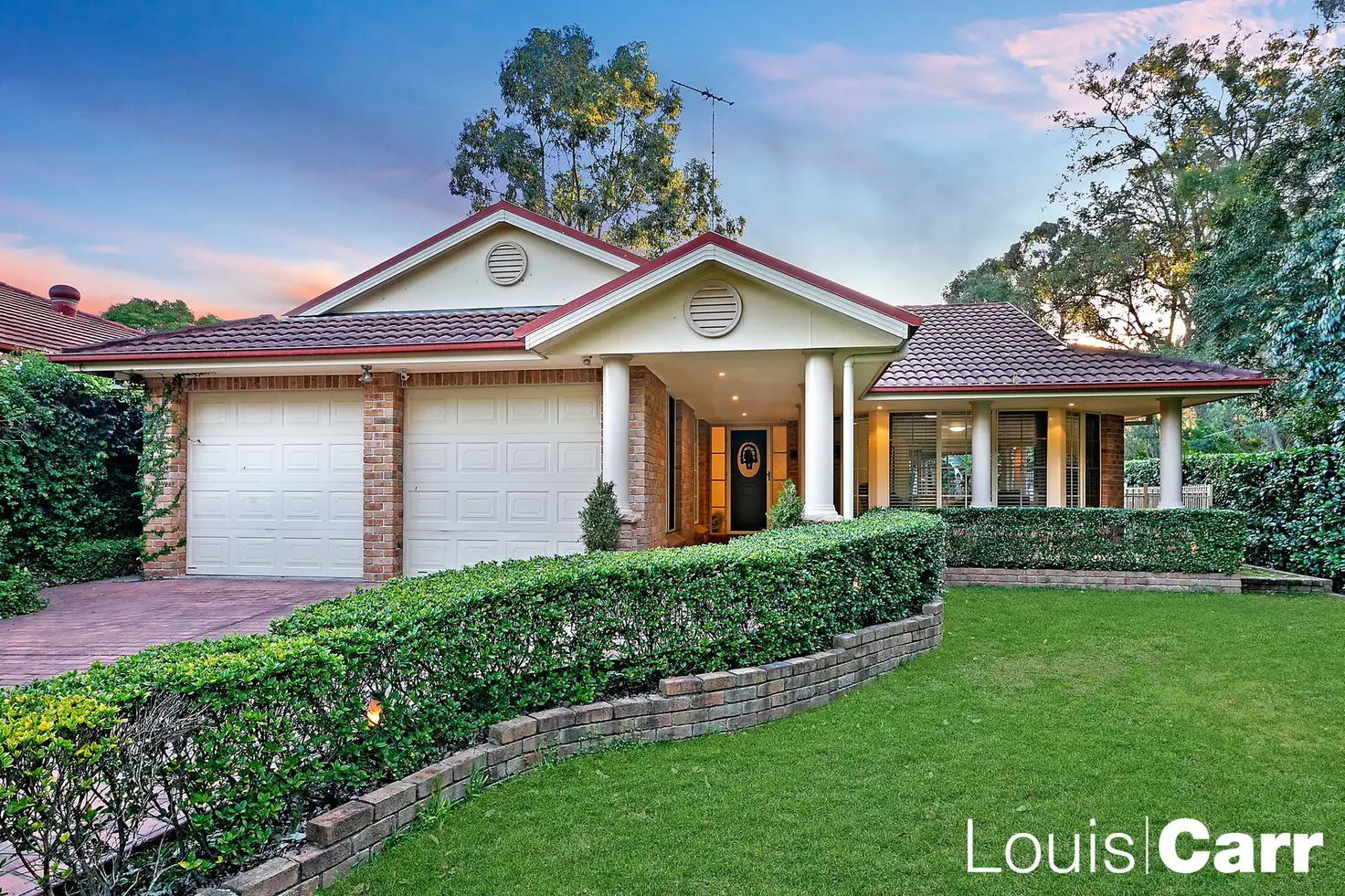


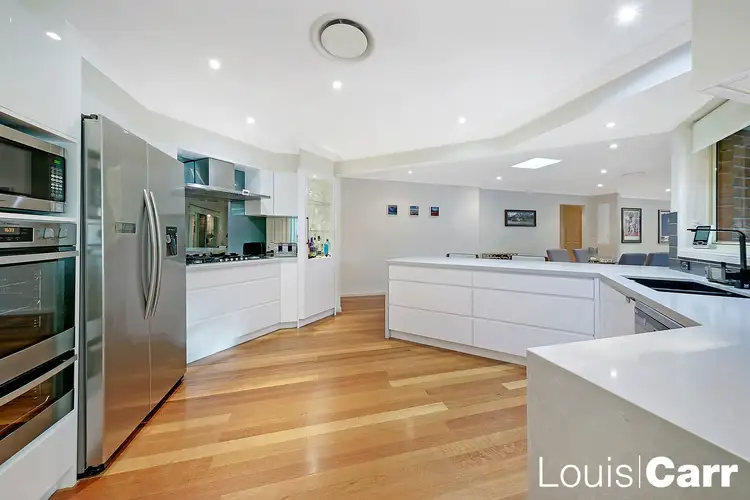
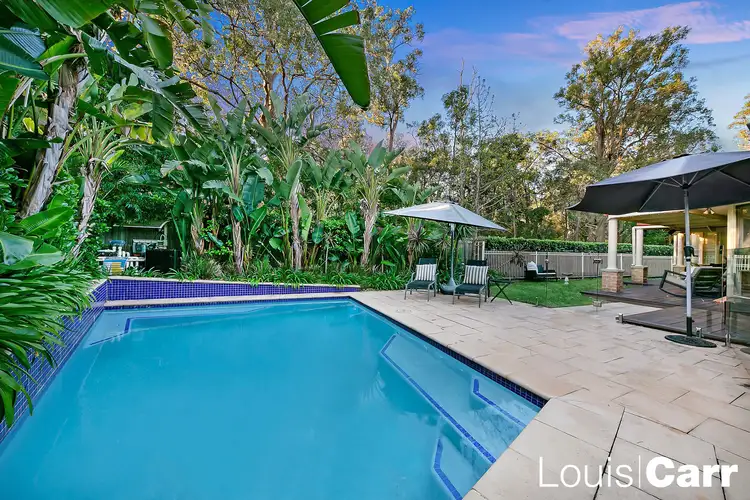
 View more
View more View more
View more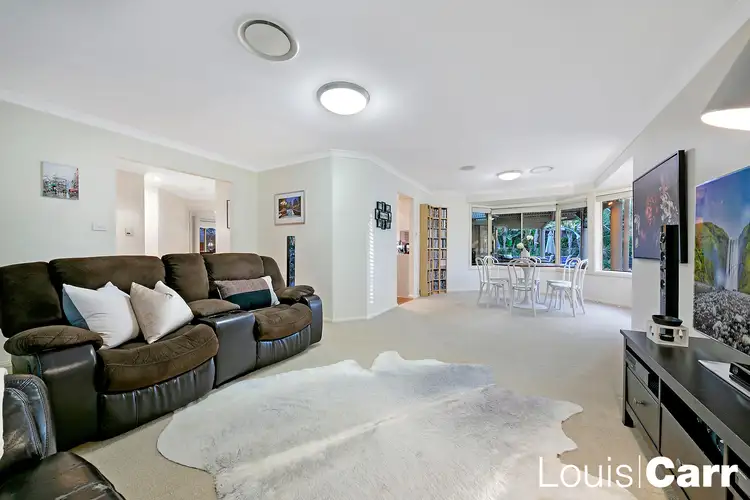 View more
View more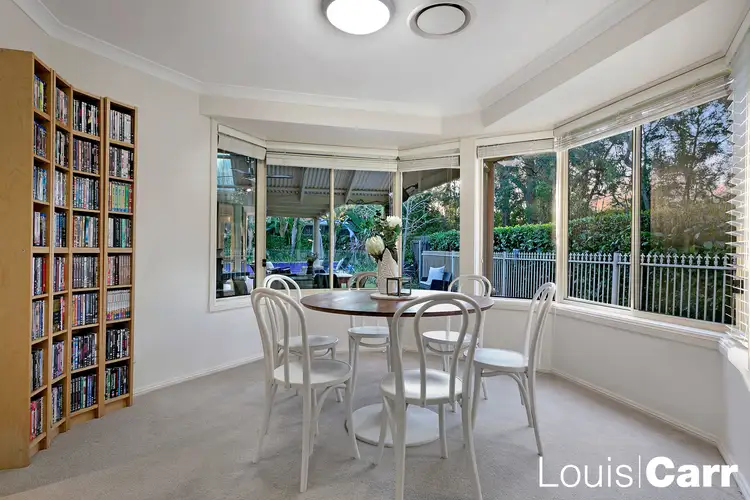 View more
View more
