On the golf course Avenue of Moreton number 10 showcases a magnificent fusion of functionality and style, this exquisite four-bedroom, two bathroom contemporary home has been designed with the modern family in mind, offering exceptionally private resort-style living, all within easy walking distance to everything Wynnum has to offer whether for leisure or convivence. Located in a quiet, tree-lined avenue, on an east-facing 458m2 block, right in the heart of the golf course precinct of Wynnum, this stunning 2-level family home is perfectly positioned for all to enjoy outstanding proximity to every convenience.
Walk to the Wynnum golf course for a round of 16, or maybe grab a coffee at one of many local coffee shops. Stroll to Wynnum Central to grab a few groceries for dinner, or head up to Edith Street for some shopping and a movie at the Majestic Cinemas, you are also well served for schools and public transport as the train station is also within walking distance.
Privacy is assured, the electric gates offer privacy and security to this beautiful residence, where you are greeted with a spacious and light-filled entry hall embellished with beautiful spotted gum floors. The home opens up to a grand open-plan living space, your eyes are drawn to the manicured gardens that await you but more of that later. Living and dining encompass the centrally-located gourmet kitchen that boasts NEFF appliances, a walk-in butler's pantry and a grand stone island bench that seamlessly connects to the expansive Alfresco entertaining pavilion through sliding doors that open up the entire rear of the home to the multi-zoned garden which takes advantage of the extra-width offered by the uniquely shaped block.
Enjoy total privacy with established gardens, formal hedges and low maintenance artificial turf, mature fruit trees such as orange, lemon, and lime, while the herb kitchen garden is located near the barbecue area with a mature olive tree. Entertain family and friends in this inviting outdoor area while watching the kids play in the in-ground pool perfect for those hot summer days.
The office/ 5th bedroom, separate laundry, powder room complete the lower level. On the upper level you will discover a second living area separating the master suite to the other three bedrooms, custom cabinetry is a feature throughout the home as is the storage which can be found on both levels of the home. The expansive master bedroom retreat features a walk-in robe and a private balcony allowing cooling bay breezes to meander throughout the entire home. Enjoy the finest of luxuries with an ensuite featuring twin basins, private shower and separate toilet. Three more generous bedrooms are located on this level at the opposite end of the home, one of which features walk-in robe, whilst the others have built in robes, they are all serviced by a large family bathroom with bath.
Features include but are not limited to:
* Solar power which will keep your energy costs down.
* Ducted air-conditioning throughout.
* Large rainwater tank.
* Crimsafe front door.
* The convenience of Vacuum maid.
* New carpets and spotted gum flooring.
* Timber shutters to most windows.
* Fully fenced established gardens
* Electric gates and secure remote double car garage, with room for home gym, and parking for 2 extra cars on driveway
This stunning home is a must to view in a highly sought-after location on the golf course avenues of Wynnum, moments from the bustling Wynnum CBD lifestyle precincts, walking distance to the Esplanade, bus and rail transport to the CBD and prestigious public and private schools.
Only a quick 10-minute drive providing a ready connection to both the M3 and the Gateway Motorway, Brisbane's CBD and airport are less than 30 minutes away. Offering a proximity to one of the largest shopping destinations in Westfield Carindale, and many a weekend outing just waiting to be experienced from this convenient locale, explore the beautiful bayside suburbs or enjoy a delectable lunch with friends at the nearby restaurants and coffee shops.
Building and pest report available on request.
Disclaimer: This property is being sold without a price and therefore a price guide cannot be provided. The website may have filtered the property into a price bracket for website functionality purposes.
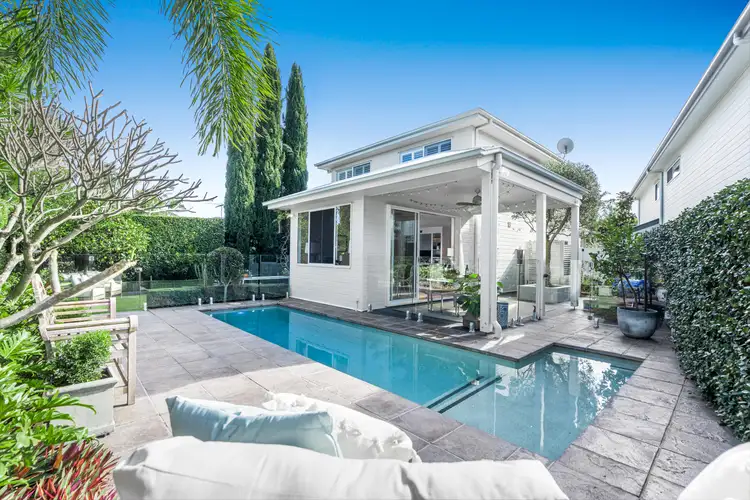
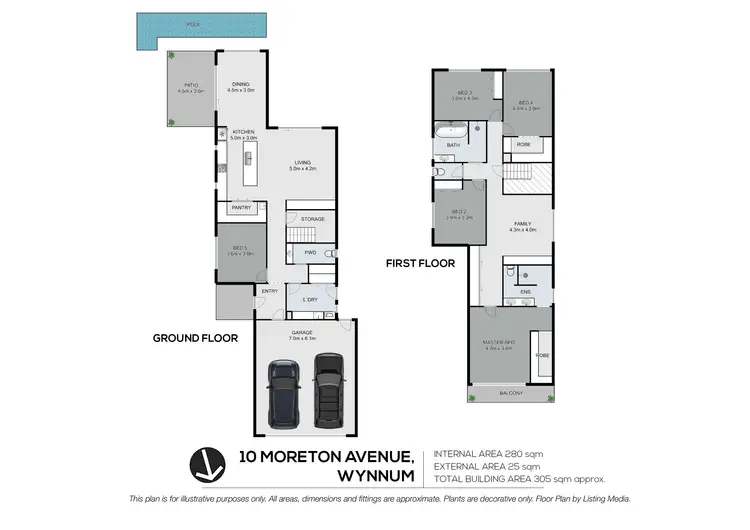
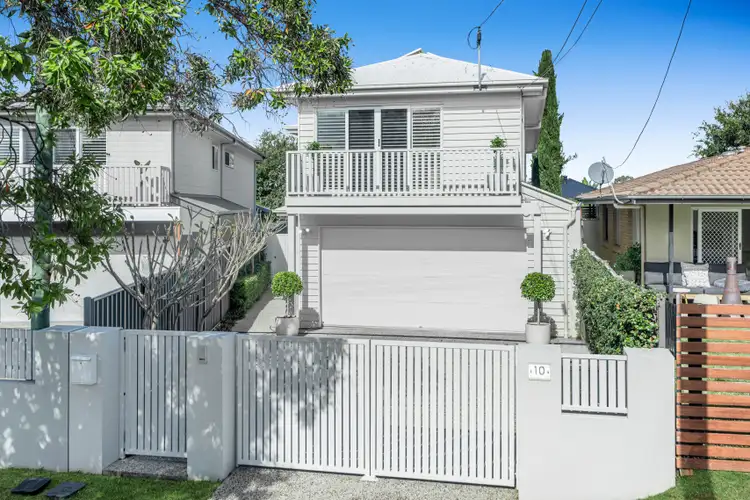



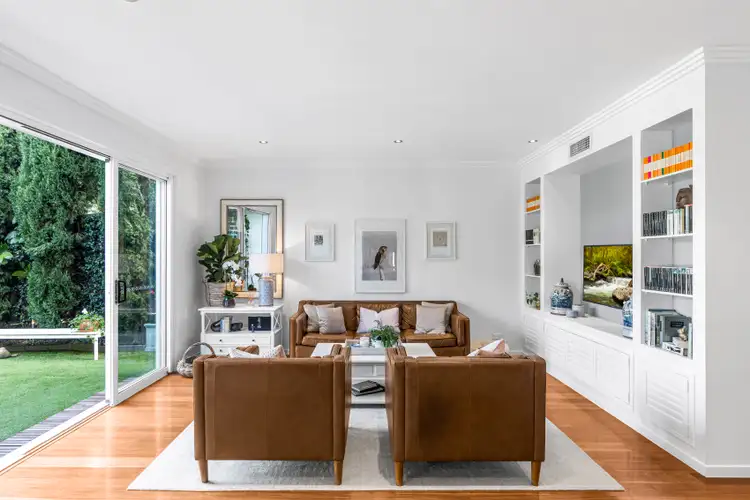
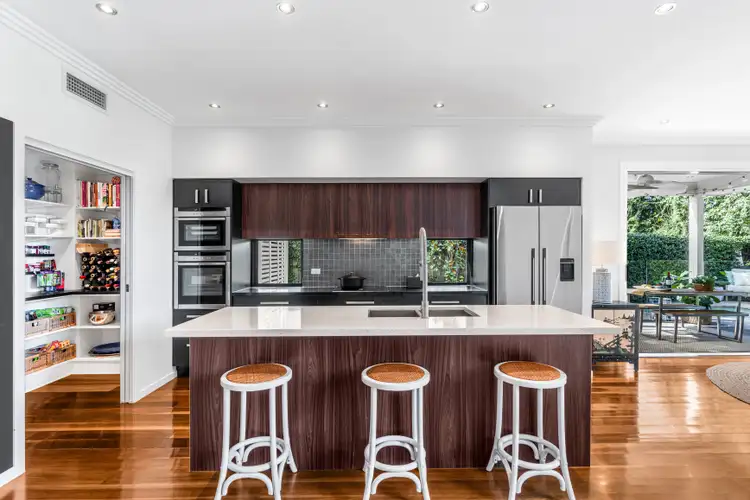
 View more
View more View more
View more View more
View more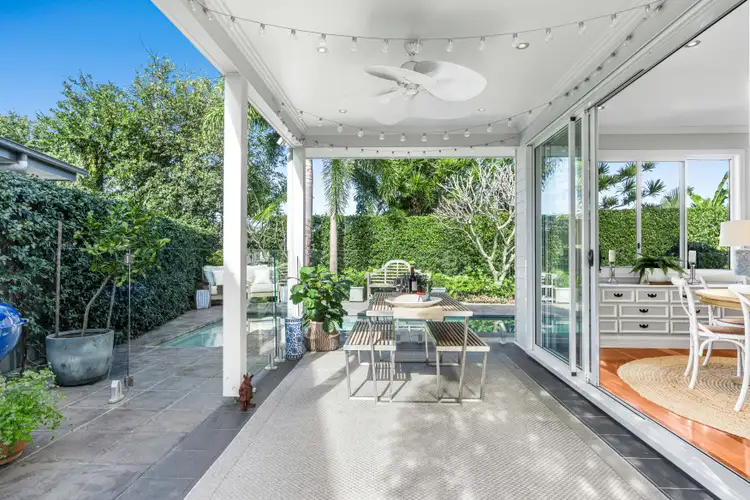 View more
View more
