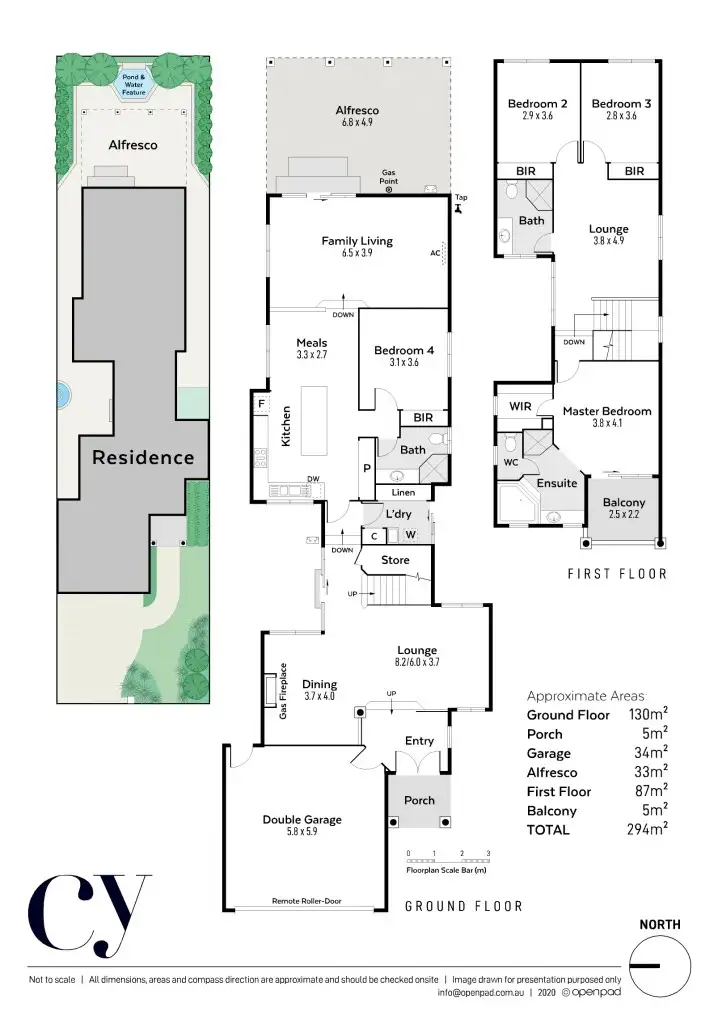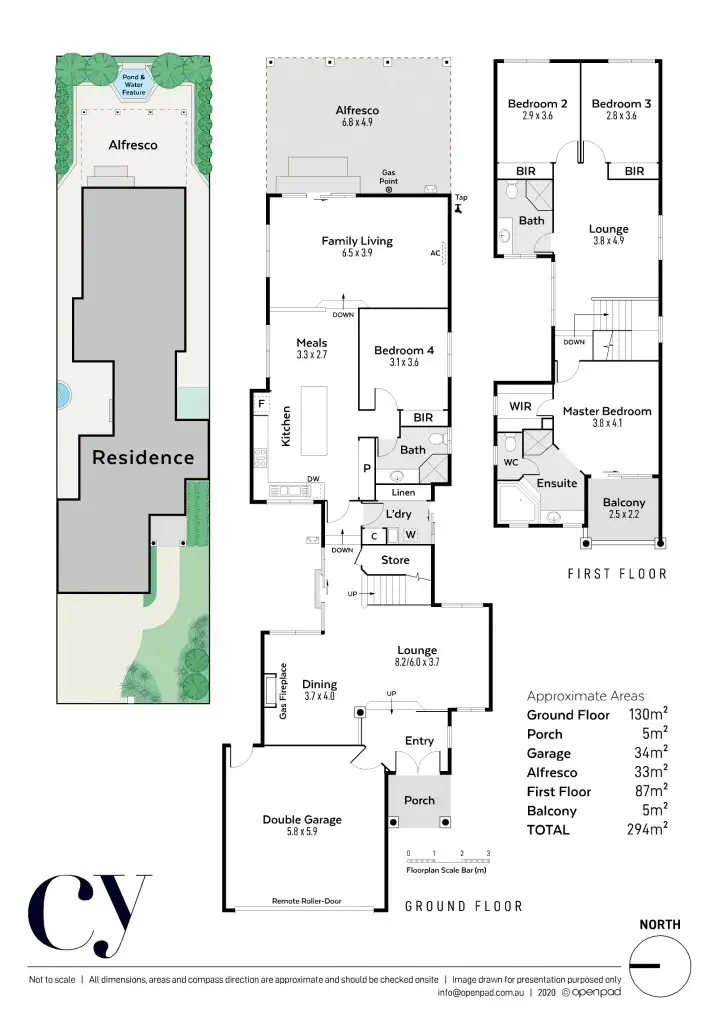VIEW BY APPOINTMENT - CONTACT AGENT FOR DETAILS
Located on a peaceful cul-de-sac, with generous street frontage, this supremely practical, four-bedroom, three-bathroom home with abundant open-space, recycled timber flooring and reams of natural light from every corner.
Designed to accommodate families, fuss-free entertaining and harmonious living, there is a sense that every room serves a practical purpose in this low-maintenance residence.
A seamless flow of spatial balance - from the dramatic front entrance, to the sunken formal lounge and dining room, right the way through to the open-plan kitchen, living and meals areas - all lead to a stunning alfresco enclosure at the rear of the property.
Maximising northern light from its side aspect means all rooms on the ground floor are bathed in a warm natural glow.
A Mediterranean-style internal courtyard with a tranquil water feature takes further advantage of the light and provides a welcome vista from the kitchen window, where young children could play or plants would thrive.
Fitted with ample timber cabinetry and pantry cupboards, a generous island bench and five-burner Emilia stove-top and cooker, the kitchen enjoys uninterrupted views to a sun-drenched dining area and a spacious living room featuring a vaulted ceiling and access to a limestone-paved alfresco with full weather protection and a central water feature.
A row of manicured olive trees (with up-lighting) and easy-maintenance shrubs and hedging, provide pops of luscious greenery in this relaxing living zone.
Also on the ground floor is a large guest bedroom with adjacent bathroom, along with a conveniently located laundry (with external access to a private drying court) opposite the kitchen.
Offset by a wrought-iron-framed staircase, the second floor honours a luxurious sanctuary with plush, champagne-toned carpet throughout and a spectacularly large master suite with private balcony and block-out Roman binds, generous walk-in-robe and an open ensuite with bath, double-head shower and blush tiles.
A handy TV or games room located on the central landing, separates the master suite from the remaining two bedrooms (with mirror-inlaid built-in-robes and block-out Roman blinds) which share a large bathroom and enjoy glimpses of the city skyline after dark.
Other features included in this thoughtfully designed property are ducted (and zoned) reverse-cycle air-conditioning throughout (along with an extra split-system air-conditioner in the living room), double remote garage with door lock and rear and shopper's entry, full electronic internal and perimeter security, locks on doors and windows, full reticulation, easy-care gardens, gas wood fireplace in the formal living room, stylish neutral interior colour palette, timber blinds (ground floor) and handy door separation from the kitchen to the front rooms and second floor.
This hard-to-beat location is nestled in the centre of the western suburbs with direct access to Claremont, Shenton Park, Subiaco, the river and beach, and the private schools' network. Moerlina, Quintilian and Mount Claremont Primary Schools and Shenton College, along with Claremont Quarter, bus and train stations and all number of convenience outlets, are just walking distance away.
- Ducted (zoned) reverse-cycle air-conditioning
- Extra split-system air-conditioner in living room
- Recycled timber flooring in entrance rooms
- Several living and entertaining zones with excellent floor-plan separation
- Fully reticulated gardens
- Double remote garage and ample street parking
- Modern kitchen with Fisher and Paykel dishwasher and five-burner Emilia stove-top and cooker
- Extra-large limestone-paved, weather protected alfresco framed by (up-lit) olive trees
- Electronic perimeter and internal security
- Walking distance to bus and train stops, Claremont Quarter, Shenton Park, Subiaco and Claremont
- Extremely close to the river and beach
- Western suburbs school network including Scotch College, Christ Church Grammar School and Methodist Ladies' College nearby; walking distance to Moerlina, Quintilian and Mount Claremont Primary Schools.
These details are provided for information purposes only and do not form part of any contract and are not to be taken as a representation by the seller or their agent.





