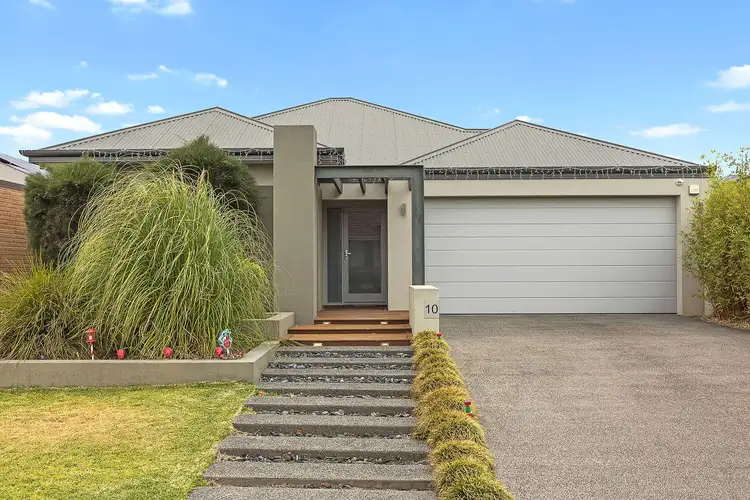A Class Above!
Tranquilly nestled in a looped family-friendly street and just footsteps away from the picturesque Careniup parklands and wetlands, this immaculate 4 bedroom 2 bathroom home provides you with the best in quality modern living and entertaining.
Beyond lush front lawns, leafy gardens and a fabulous entry deck lies a carpeted front lounge - or theatre - room with high ceilings, gorgeous white plantation shutters and plenty of space to watch your favourite action or comedy flick. Walk past the bar nook-come-wine cellar and a study with a built-in desk and storage towards the spacious open-plan family, dining and kitchen area that will amaze you with its feature Real Flame gas fireplace, sparkling stone bench tops, a breakfast bar for casual meals, stylish light fittings, double sinks, a Fisher and Paykel stainless-steel double-drawer dishwasher, an integrated range hood, a stainless-steel Bosch six-burner gas cooktop/oven and separate Bosch double ovens - including a microwave-combination oven. There is also a scullery area off here, for good measure.
Bi-fold doors afford you seamless outdoor access to a private rear alfresco-entertaining deck that overlooks a shimmering, below-ground, concrete, salt-water - and solar-heated - swimming pool. Complementing a secluded backyard setting are a café blind and a stone kitchen with a built-in Turbo mains-gas barbecue, bar fridges and a feature Clark sink.
Back inside, a sumptuous master-bedroom suite is separate from the minor sleeping quarters and plays host to a ceiling fan, a massive fitted walk-in wardrobe, feature white plantation shutters, access out to a relaxing "parent's retreat" of a side deck and an impeccably-appointed ensuite bathroom with a rain shower, a second showerhead, a separate toilet, twin "his and hers" side vanities and external access for pool use. The three spare bedrooms are carpeted for comfort and comprise of fitted built-in robes. A light, bright and sleek main family bathroom is where you will find a stone vanity, shower and separate bathtub.
The suburb's old and enchanting "Secret Garden" is still hidden away and is in very close proximity, as are a host of children's playgrounds, too. Lake Gwelup Primary School, Primewest Gwelup Shopping Centre, Carine Senior High School, the prestigious Lake Karrinyup Country Club, Hamersley Public Golf Course, spectacular Lake Gwelup itself, the freeway, Stirling Train Station, glorious swimming beaches and the $800-million redevelopment of Karrinyup Shopping Centre are also nearby and within arm's reach, adding convenience to one of the most impressive family lifestyles imaginable. What an opportunity this is!
FEATURES:
• 4 bedrooms, 2 bathrooms and a study, with side-deck access
• Remote-controlled lock-up double garage with internal shopper's entry, drop-down-ladder access up to a handy storage attic, extra storage shelving and outdoor access to the rear
• Solar-heated swimming pool
• Large open-plan family/dining/kitchen area with a scullery and pool views
• Theatre room
• Outdoor alfresco with a ceiling fan and integrated kitchen/BBQ
• Huge king-sized master suite with high ceilings and access out to a private side courtyard deck
• 2nd/3rd/4th bedrooms with BIR's
• Light-filled main bathroom with a bathtub
• Functional laundry off the kitchen, complete with ample storage options, an extra three-door linen press, over-head and under-bench cupboards, stone bench tops and external access for drying
• Powder room
• Wine cellar/bar nook
• Wooden Black Butt flooring throughout
• Profile doors throughout
• 21 rooftop solar-power panels (Fronius inverter)
• Ducted and zoned reverse-cycle air-conditioning
• Feature LED down lights with dimmer switches
• Quality modern blind fittings throughout
• Integrated surround-sound audio ceiling speakers to the family and alfresco areas
• Eight (8) CCTV security cameras
• Security-alarm system
• Feature ceiling cornices
• Feature Clipsal Satin Series light switches
• Smart Wiring throughout
• Foxtel connectivity
• Instantaneous gas hot-water system
• Reticulated gardens
• Low-maintenance artificial turf
• Private rear clothesline
• Rear garden shed
• Retractable pool cover, built into the poolside deck
• 491sqm block
• Built in 2014 by Webb Brown & Neaves








 View more
View more View more
View more View more
View more View more
View more
