It's rare for a property to absolutely 'wow' you from beginning to end these days, but there is no element to this incredible custom design that won't have you amazed and excitedly anticipating what comes next.
Set well back from the main road and enveloped by the magnificent Morrison Reserve, this simply stunning resort-style residence is surrounded by beautifully landscaped gardens, rockeries and tranquil ponds before entering via a paved covered walkway.
Flooded with natural light, a combination of warming carpets and polished spotted gum hardwood flooring flows through a conducive layout which begins with a semi-formal lounge and dining area with feature gas log fireplace and incredible views to the Warburton and Dandenong ranges.
Step through to a huge family, meals and high-end kitchen precinct with induction cooktop, dual stainless steel wall-mounted ovens, pull out pantries and a fully-plumbed fridge.
An abundance of built-in storage lines the family area, along with built-in seating and a wood fire place. Indoor/outdoor living is achieved via a sensational enclosed outdoor space with built-in outdoor kitchen, clear and fly screen wall blinds, plus automated roof blinds.
Gaze out to a shimmering salt-chlorinated gas and solar heated in-ground pool which is surrounded by additional seating areas and provides access to a picturesque green lawn and garden area, which makes the most of those incredible views.
Back inside, bedrooms accommodation is housed close to the family/guest bathroom away from the main living zones, consisting of spacious bedrooms with built-in robes, a brilliant master with robes, dressing area and ensuite, while an impressive upstairs retreat/studio provides yet another option for the business owner, budding artist or teenager.
Taking in the views and overlooking the lush green landscape that encapsulates the entire property, the perfect north-facing seating area provides yet another place to take in the scenery and entertain family and friends.
In a picture perfect home where no detail has been overlooked, an under house wine cellar, garage, under house storage and powder room, an automated sprinkler system and drip irrigation, 2 x 22,500 litre underground water tanks, a septic tank, solar power, double glazed windows, ducted heating, ducted vacuuming, evaporative ducted cooling and an abundance of parking for the cars, boat, caravan and trailer are valued additions.
Perfectly private, yet within walking distance to Yarra Hills Secondary College, with great connection to Mt Evelyn shopping, cafes, restaurants and services, plus with easy access to Hereford Road, York Road and of course the unrivalled Yarra Valley, this a forever home waiting to be discovered.
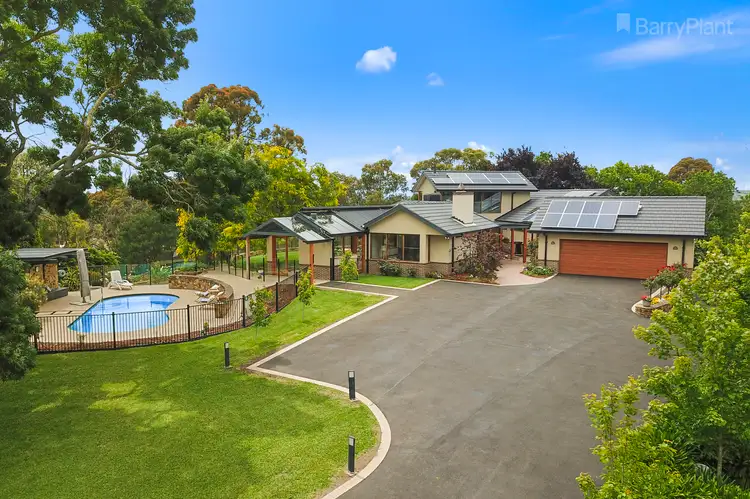
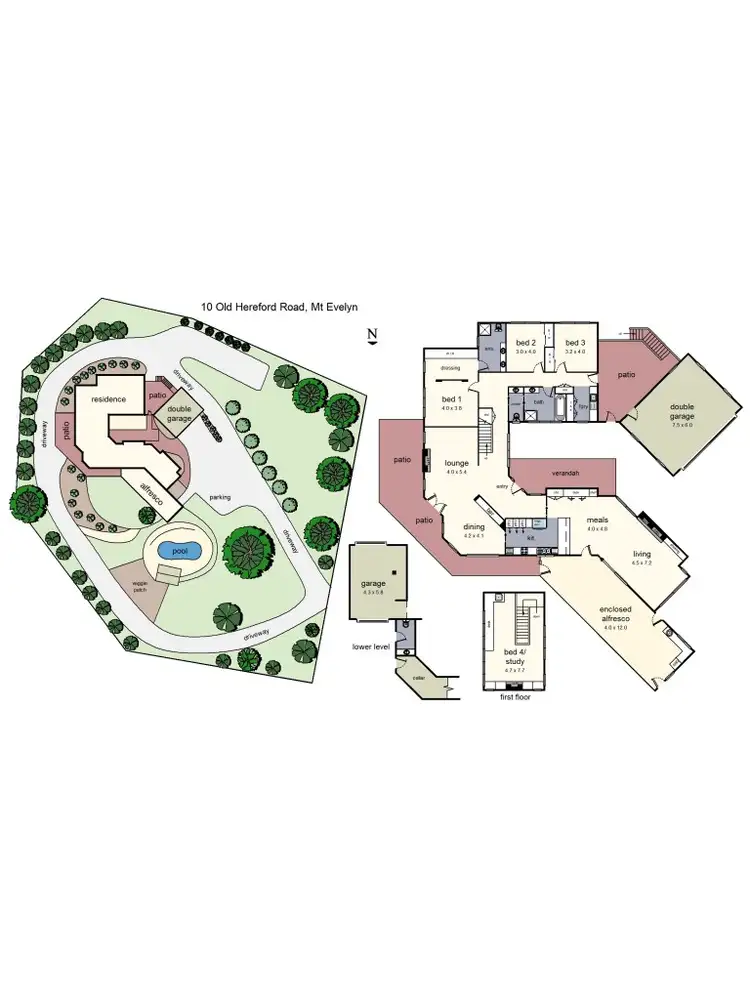
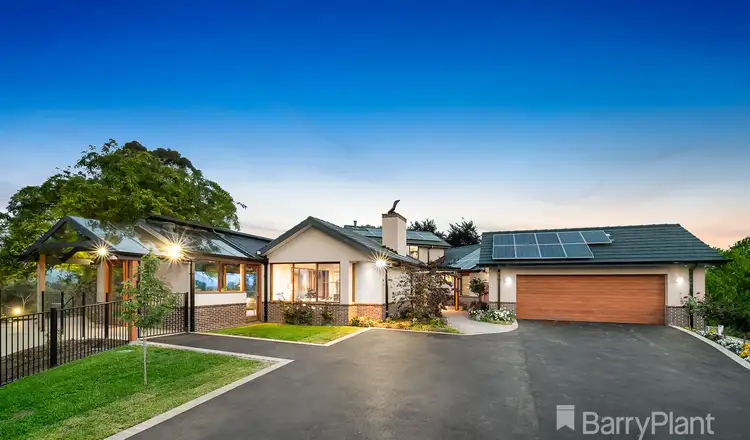
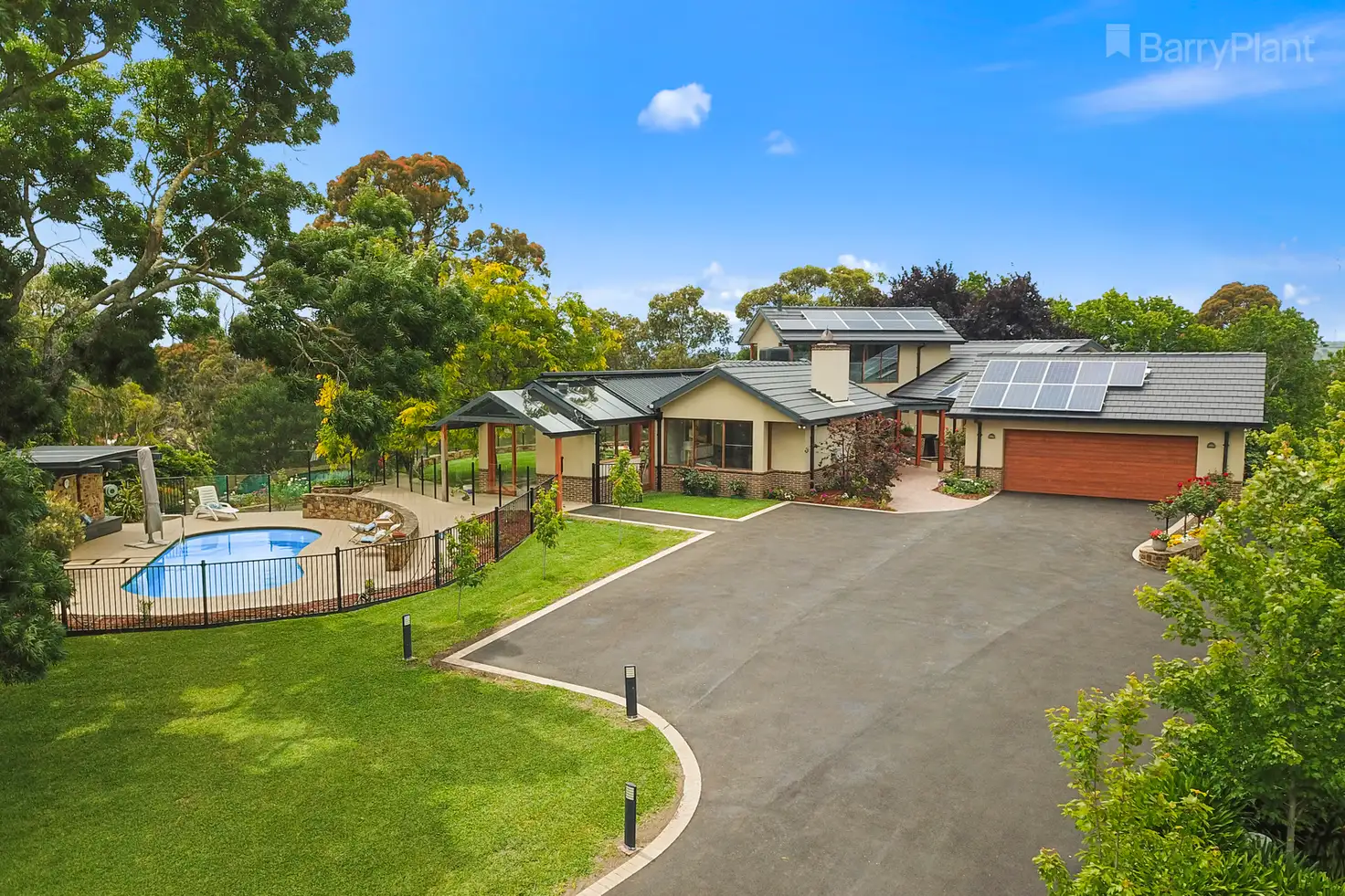


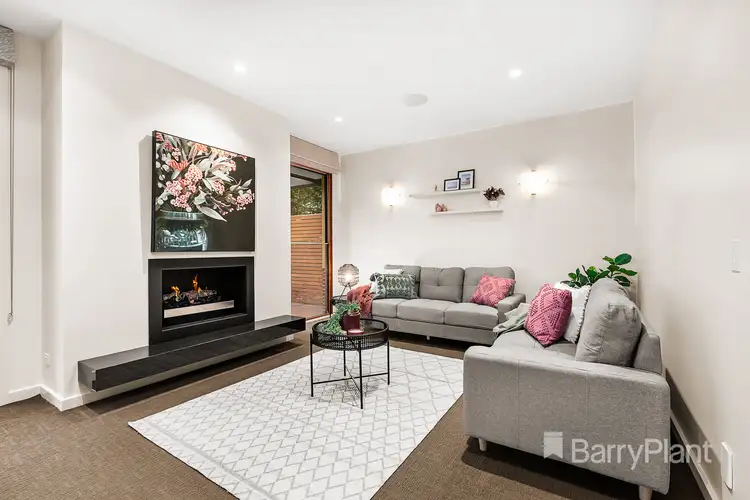
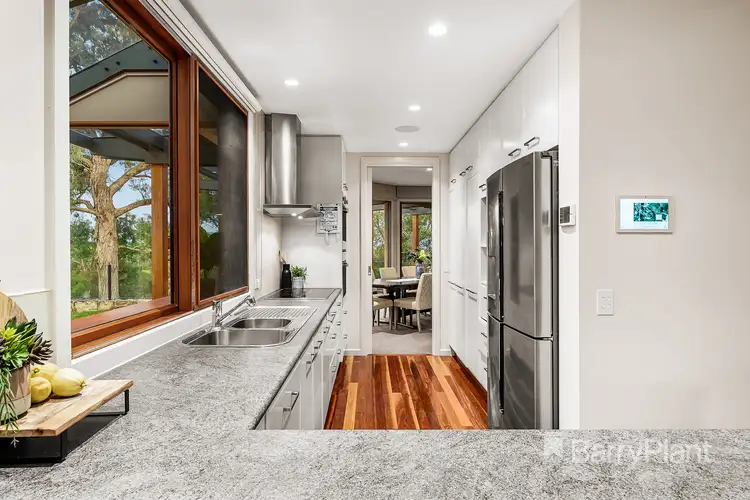
 View more
View more View more
View more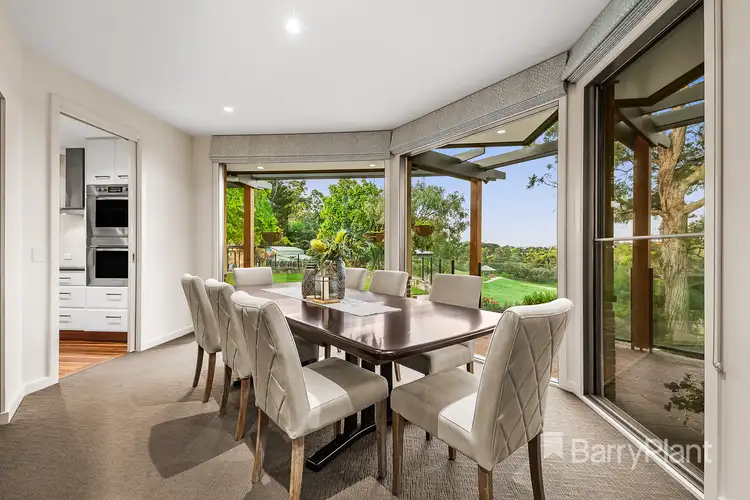 View more
View more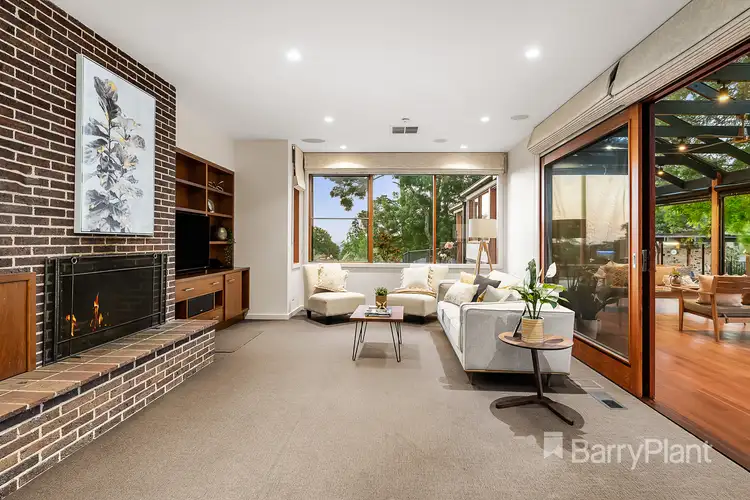 View more
View more
