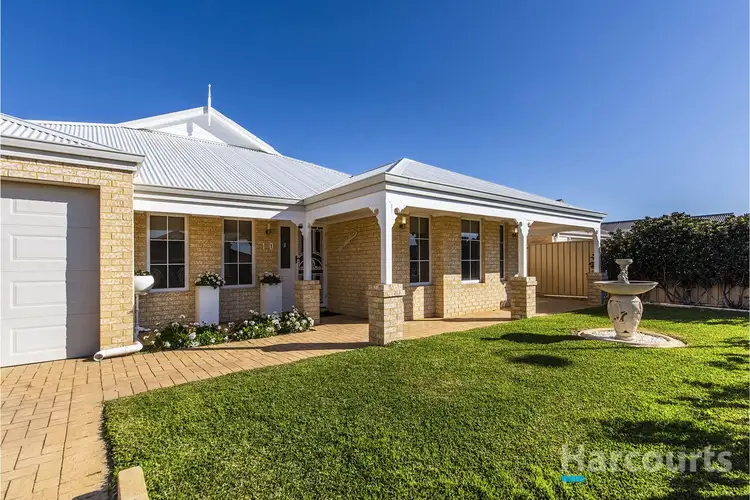Just footsteps away from the sprawling Chesterfield Park lies this wonderful 4 bedroom 3 bathroom home with an expansive floor plan on an easy-care block that requires very little maintenance.
Surrounded by other exceptional properties, this spacious haven even has a large tiled study at the front, across from a massive master-bedroom suite where split-system air-conditioning and a generous walk-in wardrobe meet a private ensuite bathroom with a sizeable fully-tiled double shower, twin "his and hers" vanities and a separate toilet for good measure. A stunningly-renovated kitchen of epic proportions is the headline act of a huge open-plan family and dining area where most of your casual time will be spent admiring soaring high ceilings, sparkling stone bench tops, a scullery add-on with ample extra storage options, glass splashbacks, a walk-in pantry, a Miele dishwasher, a stainless-steel range hood, a 900mm-wide five-burner gas cooktop and double Whirlpool ovens.
This part of the residence also seamlessly extends outdoors to a commodious rear alfresco-entertaining area with a recently-installed café blind that offers north-westerly protection, right beside gorgeous vegetable and herb patches for the garden enthusiasts. Back inside, double doors reveal a carpeted theatre room for extra living, preceding the "minor" sleeping quarters with two separate walk-in linen presses - one of them within the laundry.
The second bedroom is spare and the third bedroom enjoys semi-ensuite access into the main family bathroom. The fourth and final bedroom however doubles as a "guest suite" with its own walk-in robe, split-system air-conditioning unit and ensuite-come-third-bathroom, comprising of a shower, toilet and vanity.
Walking distance to Wyatt Grove Shopping Centre, Hocking Primary School, St Elizabeth's Catholic Primary School, bus stops, restaurants, the local gym and a Nido Early School for childcare and learning is complemented by a very close proximity to more shopping at Wanneroo Central, St Anthony's School and other excellent educational facilities in neighbouring Wanneroo, picturesque Lake Joondalup, the freeway and the coast. What a terrific location in which to live!
Other features include, but are not limited to:
- Tiled main living space with split-system air-conditioning and gas-bayonet heating
- Safe in master WIR
- Double BIR's to carpeted 2nd bedroom
- Light and bright 3rd bedroom with carpet, mirrored BIR's, split-system air-conditioning and semi-ensuite access into the main family bathroom where a deep bathtub, a separate shower and access to the powder vanity and separate toilet lie in wait
- Carpeted 4th/guest bedroom suite
- Tiled laundry with outdoor access to the rear
- Remote-controlled double lock-up garage with internal shopper's entry
- 12 rooftop solar-power panels
- New tall feature skirting boards
- New feature LED down lights
- New windowsills
- Freshly painted inside and outside
- Feature ceiling cornices
- Foxtel connectivity
- Gas hot-water system
- Fully reticulated
- Corner garden shed
- Private high rear walls with grapevines
- Mango and lemon trees at the rear
- 549sqm (approx.) block with side access
- Built in 2007 (approx.)








 View more
View more View more
View more View more
View more View more
View more
