Discover the beauty of this modern single-storey home located in the Berwick Waters Estate. With a desirable North-Western orientation, this property offers close proximity to lakeside tracks, parklands, playgrounds, and shopping centres, providing a convenient and family-friendly lifestyle.
The exterior boasts a sleek brick-veneer construction with painted render feature piers, an illuminated portico, and a striking corner window. The wide exposed aggregate driveway leads to a double lock-up garage with a timber-look Colorbond automatic door. The low-maintenance turfed front yard and Surfmist Colorbond roof complete the stylish facade.
Step inside to discover the spacious living areas featuring 2600mm high ceilings, ducted heating, and split-system air conditioning for year-round comfort. The abundance of natural light highlights the luxe timber-laminate flooring throughout. Dual stacker sliding glass doors open up to a covered entertainers' alfresco, seamlessly connecting the indoor and outdoor spaces. A separate living room provides a versatile space for the kids.
The well-appointed kitchen showcases a four-seater breakfast bar with 20mm stone benchtops, an overhead bulkhead, and a 900mm gourmet rangehood. The feature fixture window serves as a splashback framing the 900mm gas cooktop. With a generous walk-in pantry, elegant gooseneck mixer, light oak laminate soft-close cabinets, a 900mm electric oven, and a stainless-steel dishwasher, this kitchen is a haven for culinary enthusiasts.
The home offers four well-sized bedrooms with premium grey carpet and built-in mirrored robes. The master bedroom features air conditioning, a walk-in robe, and a private ensuite with a double vanity and an oversized shower. Both bathrooms boast designer ceramic sink ware, mixer taps, semi-frameless showers, stone-top vanities, and the main bathroom includes a tiled hob bathtub for the kids.
This exceptional property combines contemporary design, comfort, and convenience, making it a perfect family home.
Property Specifications:
*Four bedrooms, open plan living and dining, separate rumpus
*Entertainers' alfresco, easy-maintenance yards
*High ceilings, ducted heating, AC to living and main bedroom, LEDs and more
*Quality bathrooms and kitchen with walk-in pantry and stone
*Double lock-up garage
*Excellent locale
Photo I.D. is required at all open for inspections.
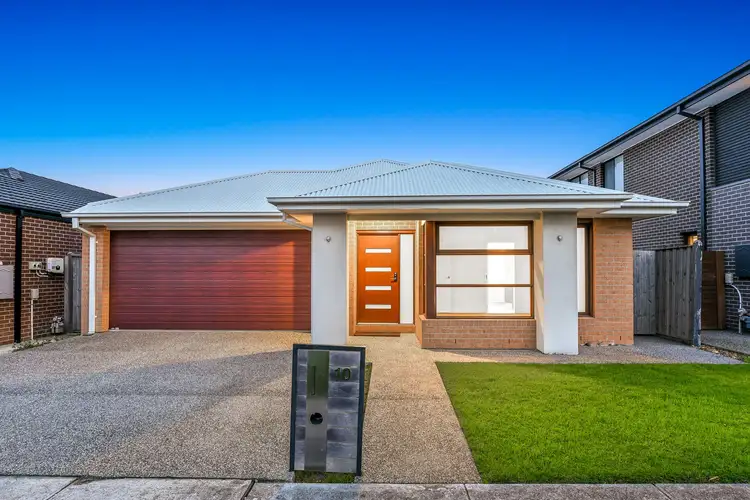

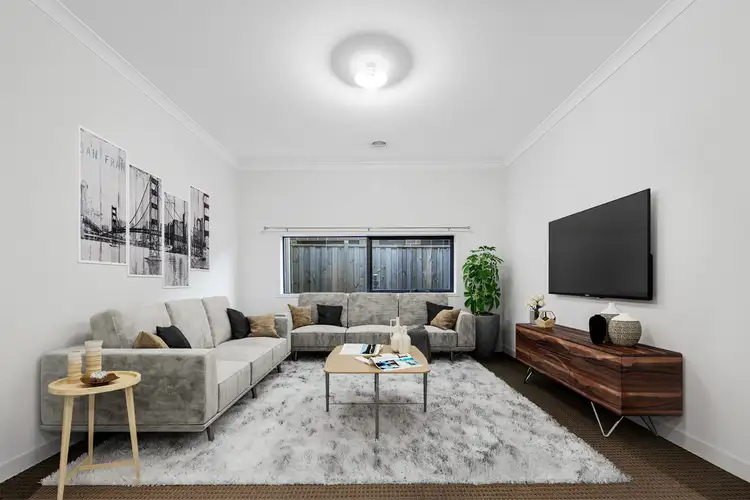



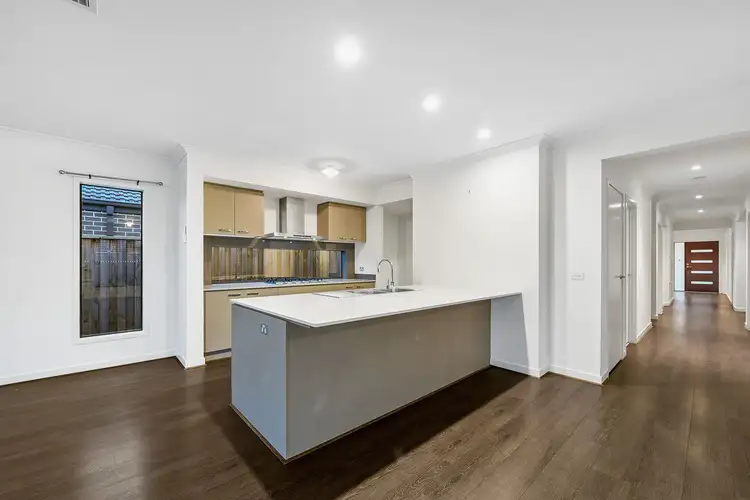
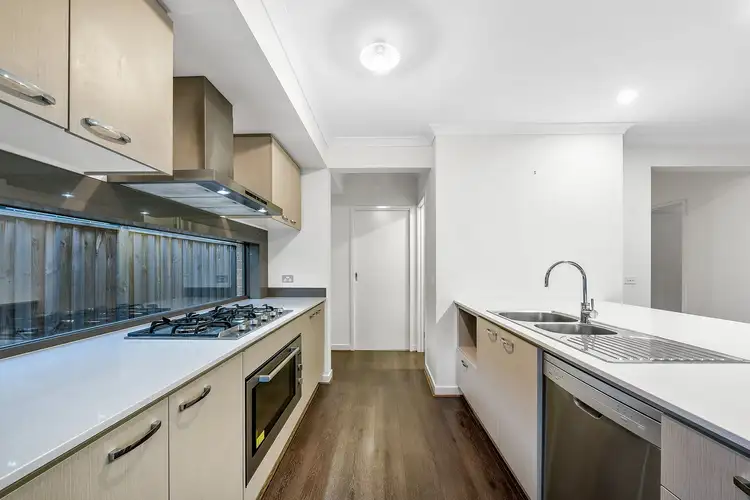
 View more
View more View more
View more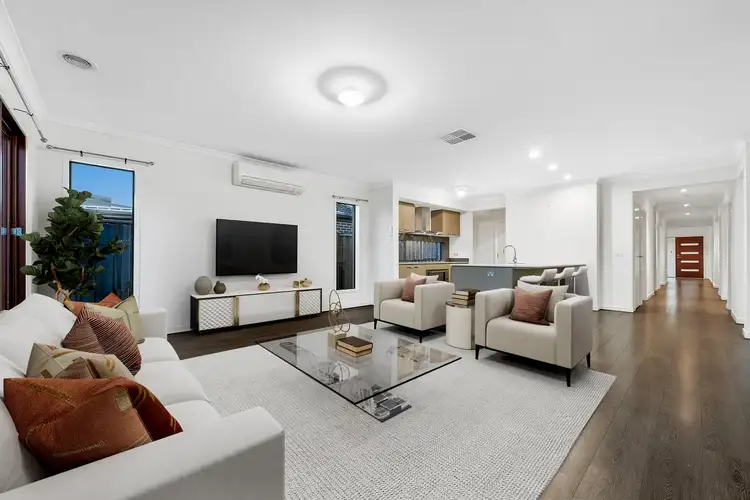 View more
View more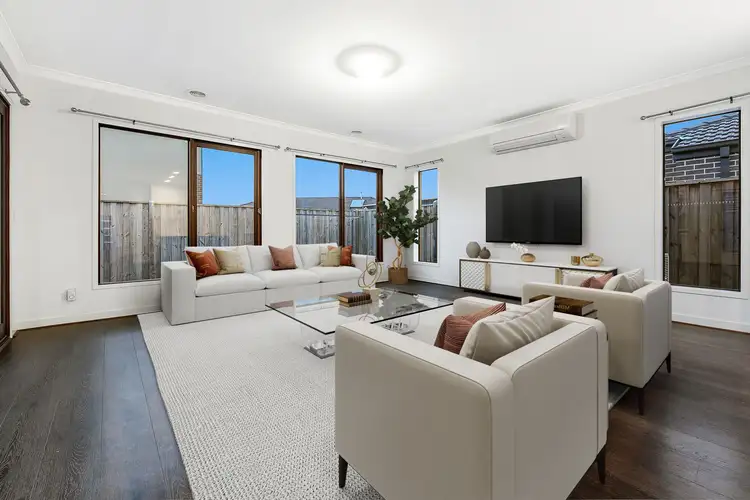 View more
View more
