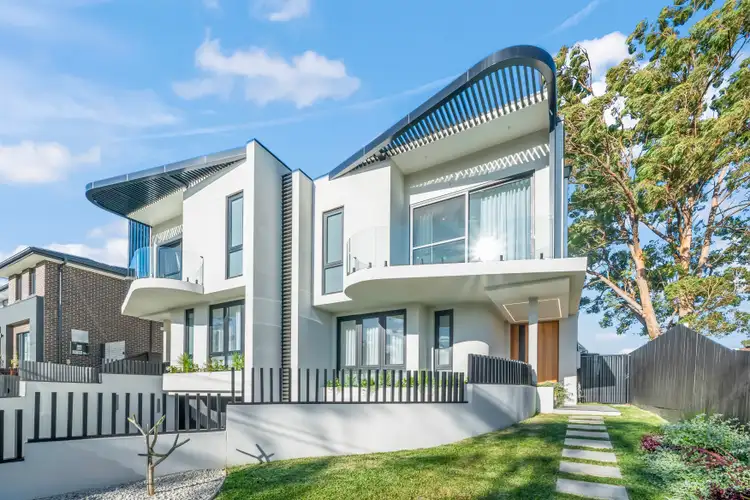Positioned just east of Top Ryde Shopping Centre and within walking distance to local amenities, this brand-new duplex is a triumph of craftsmanship, design, and function. Every detail has been meticulously curated, blending high-end finishes with architectural brilliance to create a truly exceptional residence.
Boasting an impressive 346 sqm of internal space across three levels, this home redefines modern family living. The oversized garage accommodates up to six vehicles, offering both convenience and security.
Inside, an elegant floating staircase with glass balustrades, steel framework, and timber treads adds a striking architectural feature, enhancing the home's open and contemporary character. Floor-to-ceiling glass panels flood the interiors with natural light, creating inviting sun-drenched spaces throughout.
Upstairs, the second level offers a thoughtfully designed rest area ideal for leisure. Two luxurious master suites provide a retreat-like experience, each featuring:
• Exquisite ensuites with statement circular bathtubs, double vanities, and wet-and-dry zones
• Beautifully fitted walk-in wardrobes with tinted glass doors for style and functionality
Beyond its stunning aesthetics, this home offers exceptional connectivity. Situated in the heart of Ryde, you're moments from Victoria Road, Epping Road, and Lane Cove Road, ensuring a smooth commute to Sydney CBD and Macquarie Park. With frequent buses and nearby train stations, daily travel is effortless.
Every element has been considered - from landscaped gardens to the expansive outdoor terrace with retractable sliding doors, creating a seamless indoor-outdoor flow perfect for entertaining.
Premium Finishes & Features:
STRUCTURE
• Concrete slab construction for enhanced stability and sound insulation
• High-end natural stone finishes throughout
• Commercial-grade Double-glazed windows with sleek aluminium frames for energy efficiency
• Full-height solid timber doors for a luxurious touch
INTERNAL
• Designer curved feature walls and bespoke architectural details
• Efficient smart heating and cooling systems throughout for year-round comfort
• Gourmet gas kitchen with premium stone benchtops and an elegant island
• Bright, open-plan living and dining areas bathed in natural light
• Spacious master bedrooms with walk-in robes, luxury bathtubs & double showers
• Designer bathrooms with curved double vanities
• Seamless integration between indoor and outdoor living zones
• Cozy fireplace in the living area, adding warmth and ambiance
EXTERNAL
• Floor-to-ceiling windows and multiple skylights for a bright, airy feel
• Curved driveway leading to a private garage that blends functionality and style
• Light-filled courtyard framed by glass walls for ultimate openness
• Undercover alfresco with skylights and sunny backyard for entertaining
A truly rare offering -- this residence captivates with its refined design, impressive scale, and uncompromising quality.
Contact Edwin on 0413 089 339 or Karen on 0425 432 169 to arrange your inspection. We look forward to welcoming you at the open home.
*Disclaimer: The information provided above has been gathered from sources we deem reliable. However, we do not guarantee its accuracy and recommend independent verification.








 View more
View more View more
View more View more
View more View more
View more
