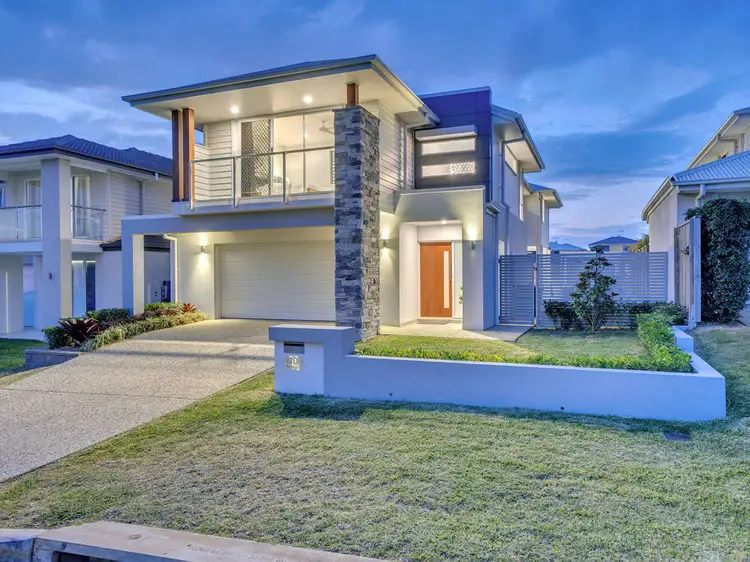Perched in an elevated position with sweeping vistas, this opulent five bed, two bath, 306m2 home is ideally situated in the prestigious Arise Estates and offers unparalleled elegance and contemporary design.
Impeccably finished throughout, this quality home offers unrivaled luxury down to the finest detail.
Stepping through the front door, the eye is drawn upward towards the overhanging chandelier pendant and into the vast expanse of spaciousness of the light filled entry. 2.7m ceilings throughout the lower level of the home further enhance the feeling of space offered right throughout this impeccably designed home.
Warm overhead downlights lead you through the porcelain tiled hall, past the large laundry with direct side access, and out into the main living hub of the home. To your left is the stunning galley style kitchen boasting elegant finishes with Caesar stone bench tops, custom designed marble-look glass splashback, sleek stainless steel appliances including double sized electric oven & gas cooktop, designer tapware, soft close drawers, breakfast bar and spacious butler's pantry.
The living and dining area blends with the kitchen providing an inviting space for you to relax and unwind. Beautiful plantation shutters adorn the windows offering privacy and another warm touch that highlights the quality of finishes displayed throughout the home.
The indoors effortlessly merges with the outdoors through wide glass doors that open right up leading out onto the large enclosed alfresco area and modern pergola, while the back and side yards are generously sized offering potential development for the future addition of a pool.
Returning inside the property, you are lead up the custom designed Melunak timber see-through staircase with glass balustrading to the second level where again the eye is drawn along the vast length of the glass encased void even further enhancing the feeling of spaciousness this home offers. Ducted air conditioning is continued throughout this level along with ceiling fans and the highest quality carpet.
A second private lounge area tucked away from the hub of the home creates another quiet place to unwind on this level. The master suite is located separately from the other bedrooms at the front of the property and offers it's own balcony, walk in robe and luxuriously large ensuite with privacy screen and featuring deep spa bath, large shower with rainfall showerhead, huge double vanity and full length mirror plus separate toilet.
Each of the other three bedrooms are generously sized and all feature downlights, ceiling fans, blockout roller blinds, ducted air-conditioning and built-in wardrobes, and are serviced by another impressively finished master bathroom with recessed wall shelving, huge floating vanity and large bathtub.
Other quality inclusions featured:
-Large linen cupboard
-Additional upstairs study nook
-Study/fifth bedroom on the lower level
-Ceiling fans throughout
-NBN connectivity throughout the house
-Wifi connected ducted air-conditioning
-Extra large double garage
-Landscaped low maintenance 436m2 block
Rochedale Arise Estate is conveniently close to an abundance of local amenities including Westfield Garden City, Eight Mile Plains bus station, both private and public primary and secondary schools, minutes from the new Rochedale Town Shopping Centre under construction, and quick access to motorways for a smooth commute in any direction, giving you all the comfort of suburban living without sacrificing accessibility.
Information contained on any marketing material, website or other portal should not be relied upon and you should make your own enquiries and seek your own independent advice with respect to any property advertised or the information about the property.
Land size 436m2
Situated in the prestigious Arise Estates
Additional upstairs study nook
Study/fifth bedroom on the lower level
NBN connectivity throughout the house
Wifi connected ducted air-conditioning








 View more
View more View more
View more View more
View more View more
View more
