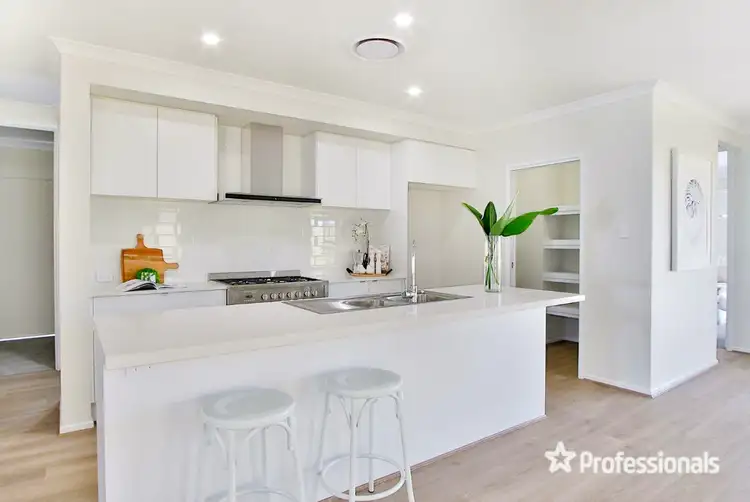“Why Build When You Can Buy?”
**Private Inspections Available By Appointment**
Available NOW is this stunning near new Coral built home located in the sought after Pebble Creek estate. Nestled within the growth corridor, just west of Logan, Pebble Creek South MacLean is an imminent and exciting place to call home.
Having been built just over 6 months ago, 10 Saxby Street is ready and waiting to welcome its new owners. Let us step you through the home and its long list of features:
Kitchen
Minimalistic in colour yet stylish and functional - your kitchen will be the envy of your family and friends! The kitchen alone boasts:
• 40mm stone benchtops to island with gooseneck tap and double stainless-steel sink
• 20mm stone benchtops to remainder with stylish modern pull handles
• Overhead cupboards, rangehood and large fridge space
• 900mm stand alone gas cook top and electric oven
Master Bedroom
The Master bedroom is a space parents will love because of the designer inspired ensuite, large functional walk in robe and direct access to the alfresco area.
The ensuite is an open, chic modern design with large double basin & frameless glass shower complimented with timber look cabinets and stone benchtops.
Bedrooms
The remaining 3 bedrooms all have carpeted floors, blinds, built in wardrobes and are of a generous size.
Main Bathroom
In the main bathroom you will adore the modern freestanding bathtub, frameless glass shower and upgraded European style tiling.
Additional Features
Have we mentioned the ducted air conditioning throughout, the generous media/family room and the purpose built study nook? They really have thought of everything!
Outdoors
From the outside you will find a striking rendered front with a stylish porch entrance finished off with an aggregate concrete driveway and landscaped gardens. The property is fully fenced and sits on a 375m2 block. There is a fully tiled alfresco area at the rear of the home and a separate courtyard to the side – perfect for the entertainer!
In a snapshot the features include:
• 4 bedrooms
• 2 bathrooms
• 2 car accommodation
• Modern kitchen with overhead cupboards and island bench
• Walk in Pantry
• 900mm stand alone gas cooker, electric oven & rangehood
• Open plan kitchen, living and dining
• Media Room
• Study Nook
• Ducted Airconditioning
• Alfresco area
• Courtyard
• 375m2 block
• Fully fenced
Just a short walk
Being only a lazy 100m walk to the brand new multi mullion dollar recreational park your kids will absolutely love meeting new friends, playing and exploring everything this amazing community has to offer.
Schooling & Amenities
A number of primary, secondary and combined colleges are located a short distance within the surrounding areas. This includes including Flagstone State School, Jimboomba State School, Hills College and Emmaus College.
There is also no limit to shopping, medical and amenities with Flagstone and Jimboomba Town Centre just 7-10 mins drive.
Contact Professionals Jimboomba
If you would like to find out more information or to arrange a private inspection please contact Renee Czapla 0403 592 280 or Ryan Watson 0437 538 806 from the Professionals Jimboomba. We look forward to hearing from you.

Air Conditioning

Built-in Robes

Courtyard

Dishwasher

Ducted Heating

Fully Fenced

Living Areas: 2

Outdoor Entertaining
Electric Oven, Study Nook, Media Room, Ducted Air Conditioning, Large Walk in Pantry, Rangehood








 View more
View more View more
View more View more
View more View more
View more
