This beautifully-spacious 3/4 bedroom 2 bathroom plus study two-storey family home of solid brick-and-tile construction is where timeless character meets endless possibility, within one of Attadale's most tranquil pockets. Featuring 3 spacious living areas where the living upstairs can be easily converted to a 4th bedroom and a sparkling pool and lots of space for play.
With generous living zones, original features and a fantastic layout designed for both comfort and connection, this warm and graceful residence invites you to make it truly your own.
Whether you're dreaming of modern updates, creating a vibrant family hub or simply enjoying the peace of a charming neighbourhood where lush green Attadale Reserve can be found alongside our picturesque Swan River at the bottom of the street, this unique property offers a canvas ready for your vision - and a lifestyle ready to embrace every chapter.
Downstairs and beyond double French entry doors lies a carpeted front study, complete with built-in storage and book shelving.
The spacious and sunken lounge room is also carpeted and splendidly looks out to the front garden, whilst overlooked by a carpeted formal dining room - with seamless outdoor access to a huge paved backyard entertaining area, right beside a shimmering below-ground swimming pool and its relaxing poolside deck.
Also on the ground level are an under-stair storeroom, a powder room (with a toilet, vanity and under-bench storage) and a separate laundry with over-head and under-bench cupboards - plus external/side access for drying.
The central open-plan kitchen and meals area is tiled for easy living and plays host to a breakfast bar, a walk-in pantry, double sinks, stylish pendant light fittings, a Vulcan Dishlex range hood, a Roden gas cooktop, a separate Westinghouse oven/grill, an integrated microwave, a sleek white Dishlex dishwasher and pleasant views out to the pool.
The latter flows out to a second paved courtyard - adjacent to the drying courtyard - down the side of the property, for further secluded entertaining.
The meals space also leads into a huge carpeted family room where high ceilings, a fan and a feature brick fireplace are complemented by a split-system air-conditioning unit and a gas bayonet for winter heating.
Upstairs, there is built-in storage at the landing, whilst a carpeted sitting/activity area can be whatever you want it to be - even a potential fourth bedroom if shut off from the rest of the floor plan.
The bedrooms up here are also carpeted, inclusive of a massive master suite with high ceilings, double privacy doors, a ceiling fan, a split-system air-conditioning unit, a lovely leafy aspect to wake up to and an over-sized folding-door walk-in wardrobe.
A light, bright and functional master-ensuite bathroom comprises of a corner bathtub, a double shower, twin "his and hers" vanity basins, a separate toilet and a glorious vista of the sparkling pool down below.
The second bedroom has a fan, built-in double robes and a tree-lined window outlook to savour, whilst the third bedroom boasts its own fan, two sets of side-by-side built-in double robes and a verdant green view like that of most other rooms and windows in the house.
Brilliant in its simplicity is a practical main upper-level family bathroom with a shower and separate bathtub. The third toilet on the top floor is also separate, for good measure.
Blissful morning and evening walks along the river aside, you will also love this home's extremely close proximity to Attadale Primary School, Mel Maria Catholic Primary School, Santa Maria College, gorgeous Point Walter Reserve, public transport, shopping, the local café and restaurant precinct, the city, the coast and even Fremantle. Nothing is too far from your doorstep here, that's for sure.
Magical memories beckon. This truly is the perfect place to grow your story!
- 3/4 bedrooms 2 bathrooms
FEATURES:
- Solid brick-and-tile construction
- Raked entry verandah - with double French doors
- Study
- Formal lounge room - with a feature fireplace mantle
- Formal dining room
- Open-plan kitchen/meals area - with a dishwasher
- Spacious family room with a fan, gas bayonet, split-system a/c and more
- Upper-level sitting/activity area
- Upstairs bedrooms with robes and ceiling fans - inclusive of an expansive master suite
- Split-system air-conditioning in the master suite, alongside a light-filled ensuite
- Separate bath and shower in the main upstairs family bathroom
- Separate laundry with storage
- Downstairs powder room
- Separate 3rd upper-level toilet
- Under-stair storeroom
- Swimming pool
- Poolside deck
- Large paved backyard/outdoor entertaining area
- Second side courtyard for extra entertaining
- Leafy views from almost every window
- Ducted-vacuum system
- Feature ceiling cornices
- Gas hot-water system
- Reticulation
- Private backyard-lawn space - with a citrus tree in the garden
- Established lawn and garden areas at the front and rear of the property
- Remote-controlled double lock-up garage - with a pitched ceiling
- Ample driveway parking space for your boat, caravan or trailer
- Two (2) side-access gates to the backyard
- Huge 816sqm (approx.) block
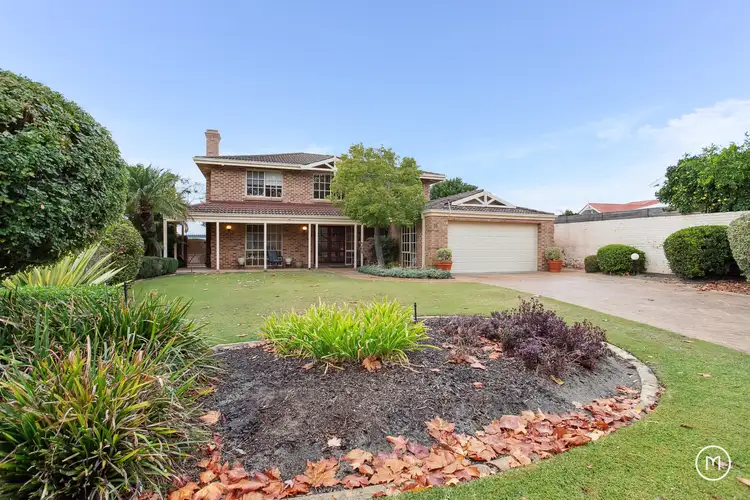
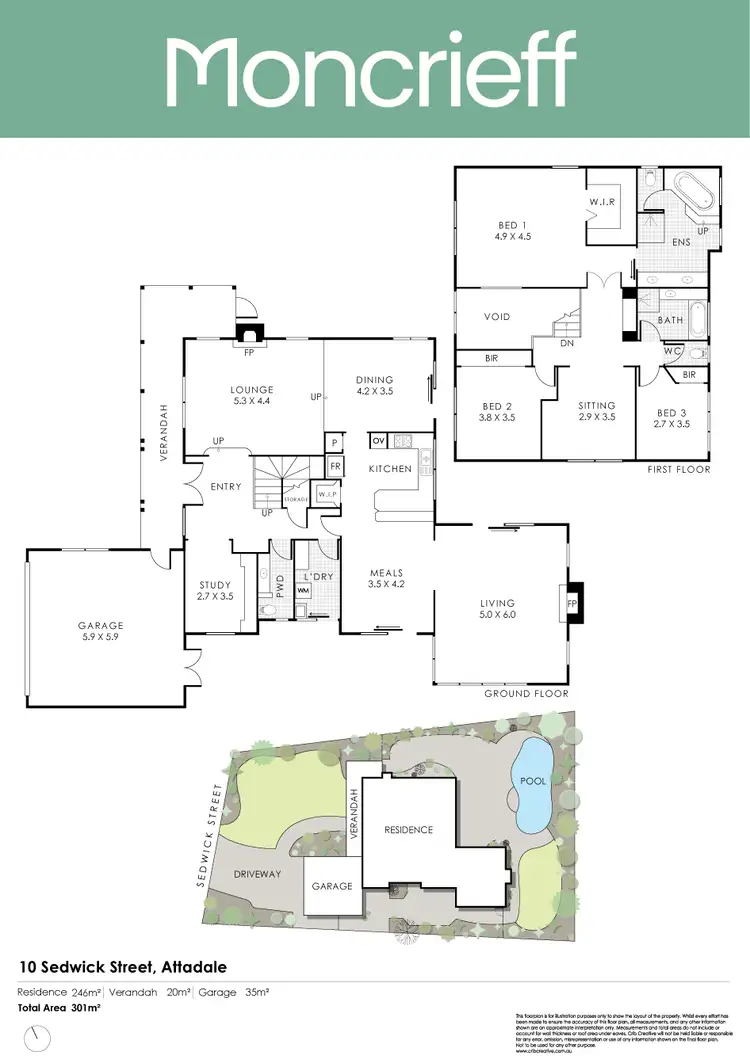
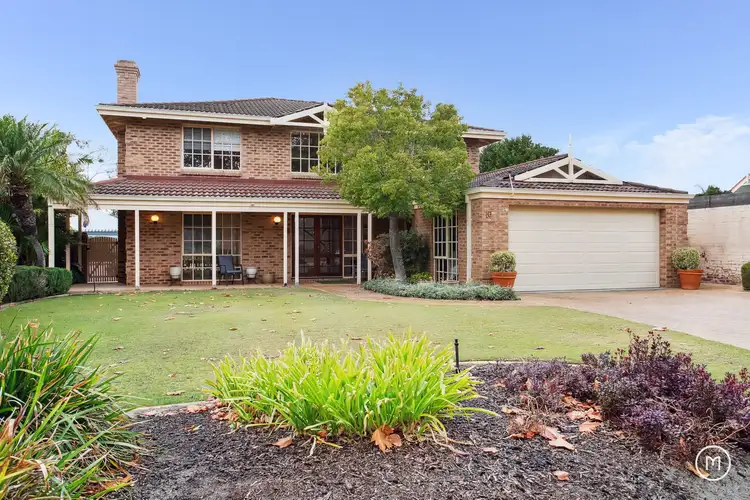
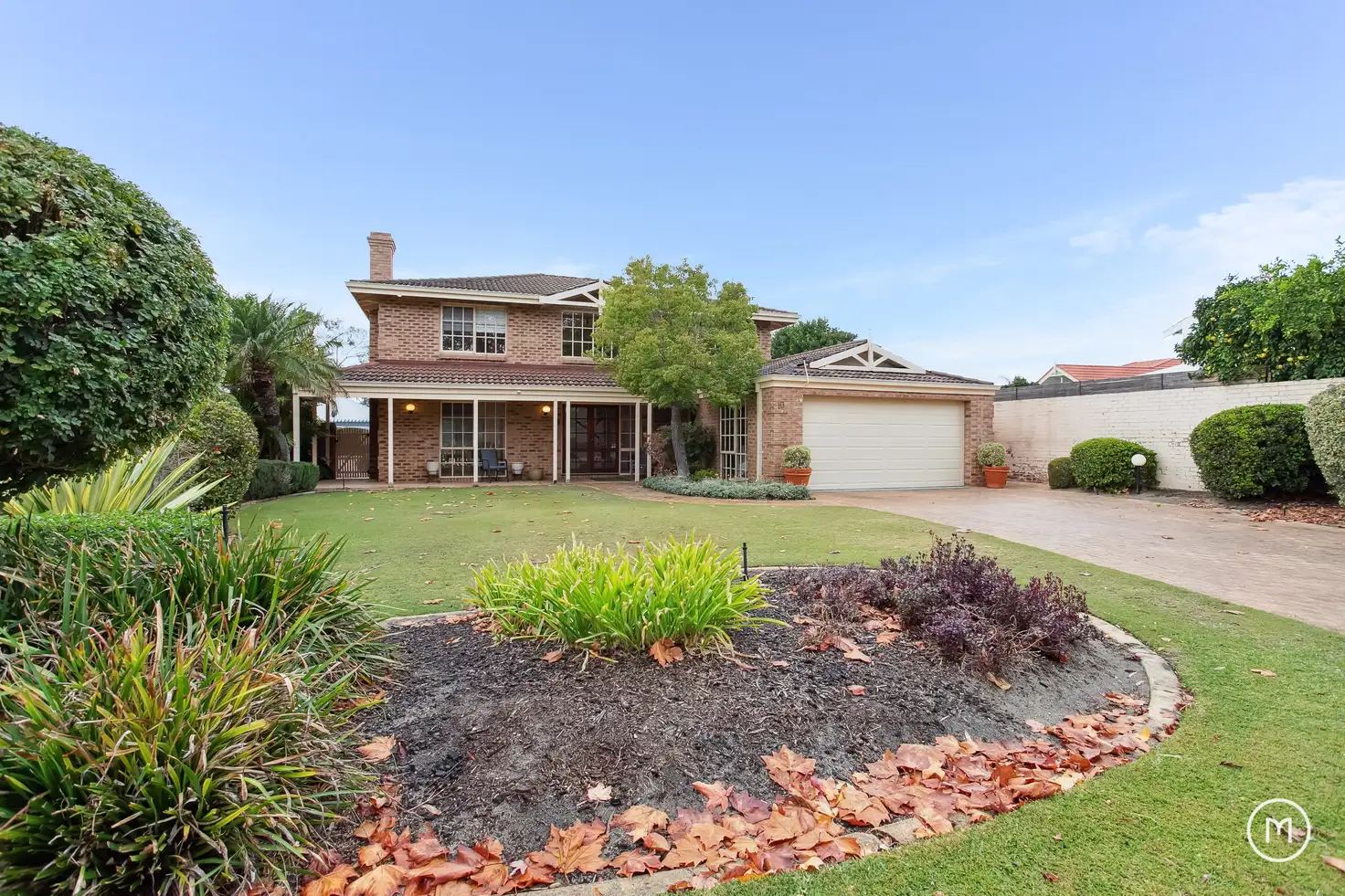


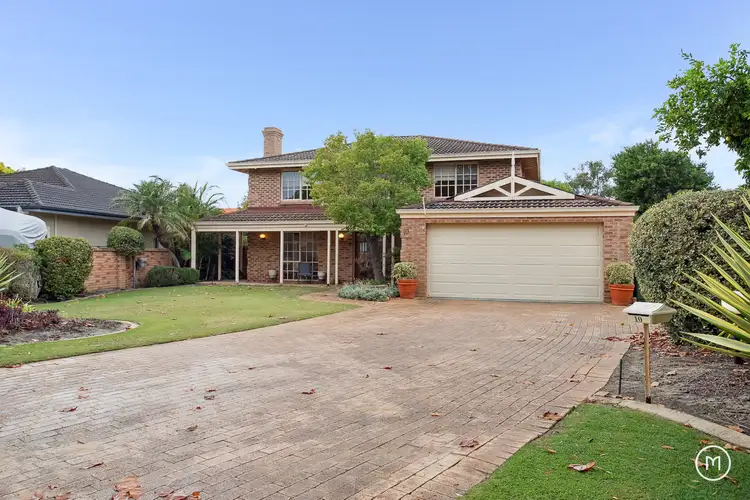
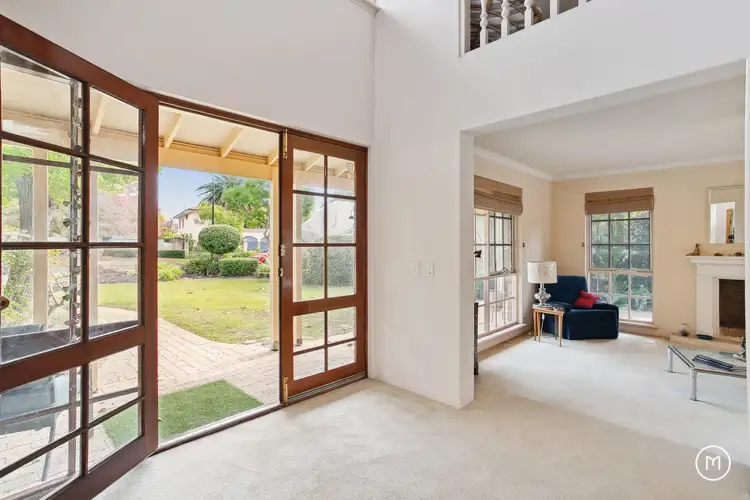
 View more
View more View more
View more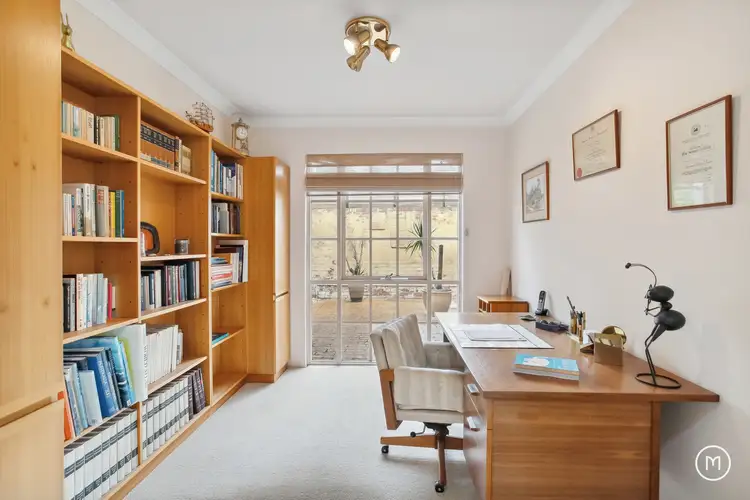 View more
View more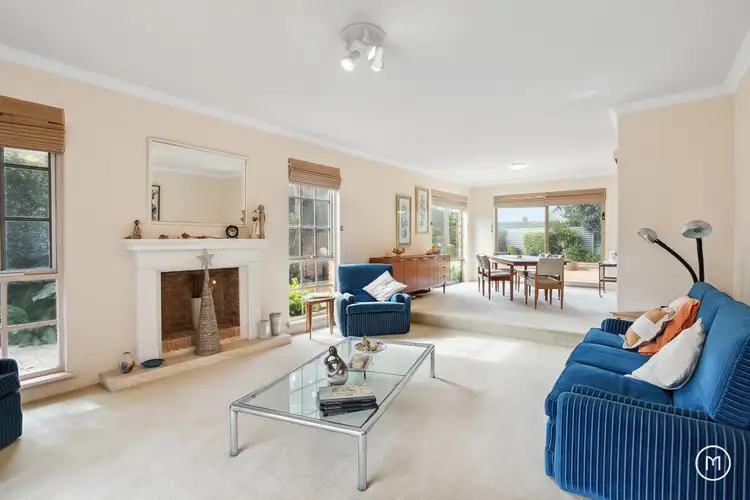 View more
View more
