A functional free-flowing floor plan with an emphasis on comfortable family living headlines this fantastic 4 bedroom 2 bathroom brick-and-tile home that is as solid as they come and occupies a tranquil cul-de-sac location, just footsteps away from picturesque Lake Joondalup and the sprawling Picnic Cove Park beside it.
Beyond a generous front yard with lush green lawn lies a huge master-bedroom suite where a splendid bay window and both electric and manual security roller shutters meet a ceiling fan, a walk-in wardrobe and a fully-tiled ensuite bathroom with a shower, toilet and vanity. The three spare minor bedrooms are carpeted - a second bedroom with a built-in robe and fan, a huge third bedroom with a fan, built-in double robes and access out to a paved rear courtyard and a large fourth bedroom with built-in double robes of its own.
Catering for everybody's personal needs is a fully-tiled main family bathroom with a shower and separate bathtub. In terms of living options, a huge open-plan formal front lounge and dining room welcomes you inside and is naturally illuminated by an enormous skylight.
A gorgeous French door reveals a massive open-plan family, meals, games and kitchen area that can be set up any which way you like. The central hub has a gas bayonet for heating, whilst the kitchen itself boasts double sinks, a double storage pantry, a stainless-steel Bosch dishwasher and Westinghouse Silhouette gas-cooktop and oven appliances.
The latter seamlessly extends outdoors, where a pitched patio-entertaining area lies in wait - ceiling fan and all. Ideal for kids and pets, the tranquil backyard-lawn setting is nice and secure, with two garden sheds ensuring all of your storage needs are taken care of.
Other lovely local parks can be found only footsteps away from your front door, with this spacious family abode also enjoying a very close proximity to bus stops, Edgewater Primary School (within easy walking distance), the Edgewater IGA supermarket, Mater Dei College, Edgewater Train Station, the freeway, shopping in the Joondalup industrial area and Lakeside Joondalup Shopping City, HBF Arena, medical and tertiary-education facilities, glorious swimming beaches and so much more. It truly is "position perfect" every way you look at it!
Other features include, but are not limited to;
- Double-door entrance
- Low-maintenance Karndean timber-look flooring throughout
- Separate laundry with external/side access for drying
- Separate fully-tiled 2nd toilet
- Linen press
- 5kw Solar system (6.6kw panels)
- 14/16.5 kw Daikin ducted zoned reverse-cycle air-conditioning
- Security doors and screens
- Kresta indoor blinds
- Gas storage hot-water system
- Full four-station reticulation
- Lemon and lime trees
- Remote-controlled double lock-up garage with a new roller door, new motor and access to the rear
- Ample driveway parking space
- Side access
- Large 703sqm (approx.) block
- Built in 1991 (approx.)
- Approximate Council Rates $1,967.00 P/a
- Approximate Water Rates $1,300.00 P/a
Disclaimer - Whilst every care has been taken in the preparation of this advertisement, all information supplied by the seller and the seller's agent is provided in good faith. Prospective purchasers are
encouraged make their own enquiries to satisfy themselves on all pertinent matter.

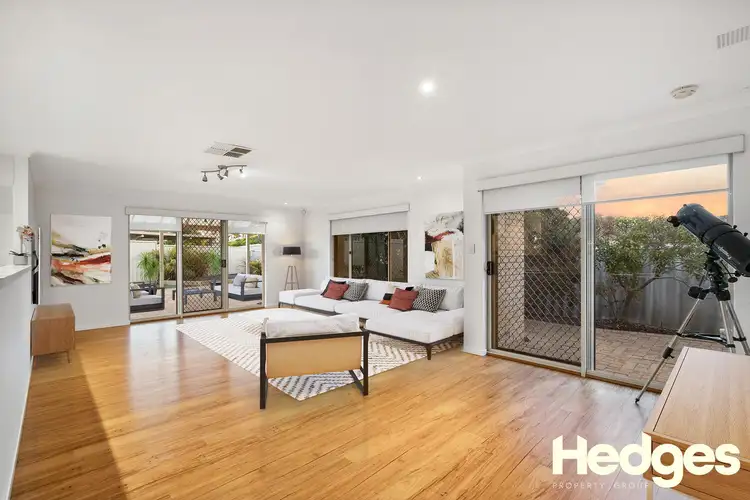
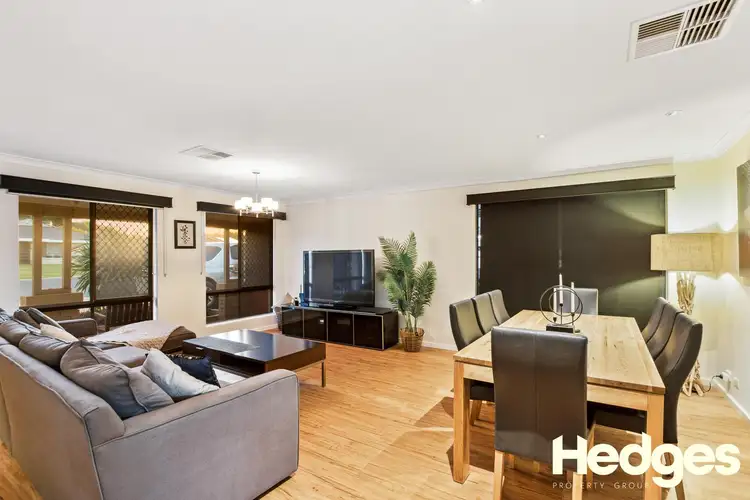



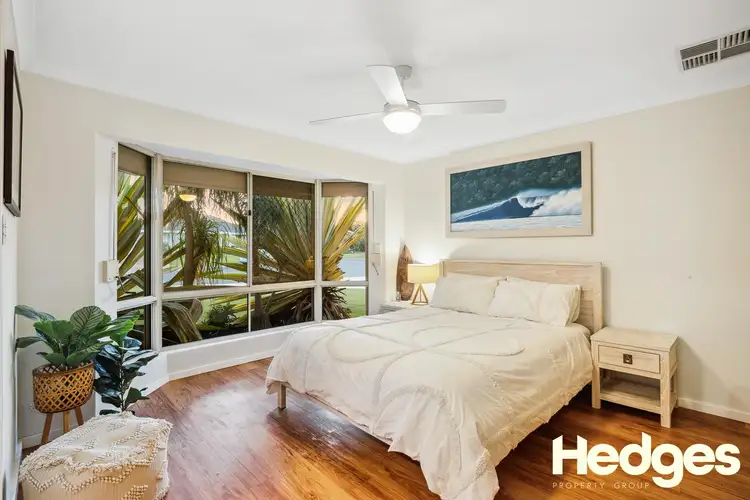
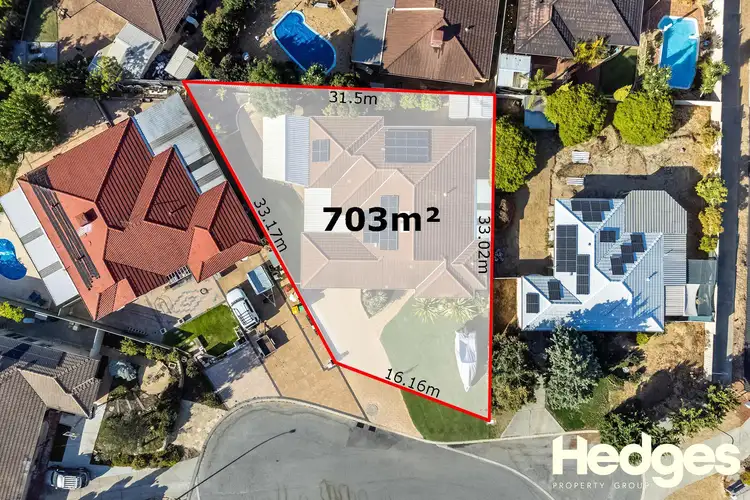
 View more
View more View more
View more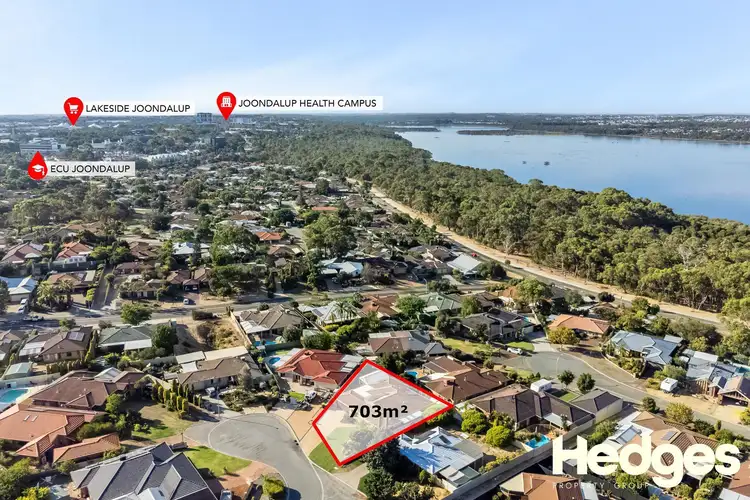 View more
View more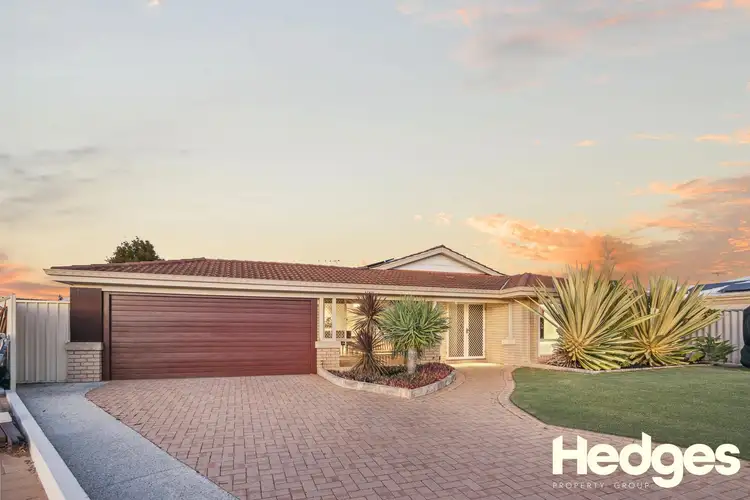 View more
View more

