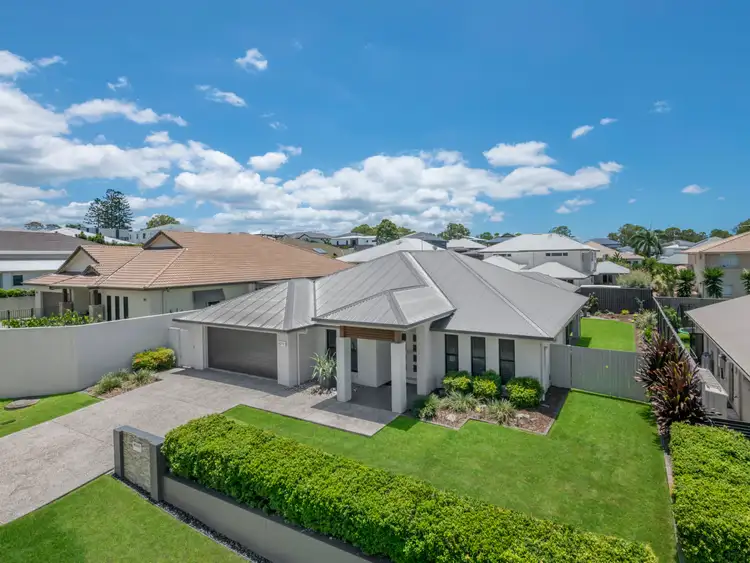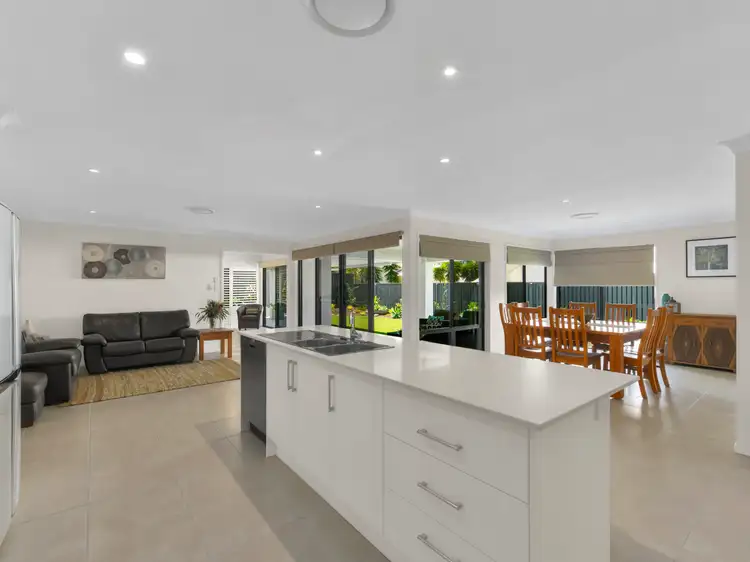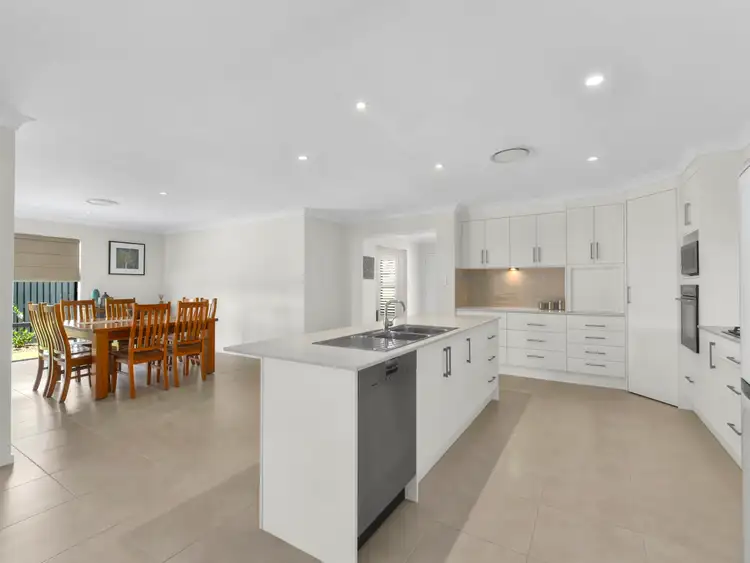Finding just the right balance of indoor/outdoor living areas in a lowset home can be a challenge. And a rare find. Here is a superbly maintained and beautifully presented home set in a delightful cul de sac position that will appeal to a multitude of buyers.
There is no doubt, once you step from the kerb, this superbly manicured and lovingly cared for home will ignite your interest.
Built by the current owners, the home presents with 4 spacious bedrooms, 2 bathrooms and multiple outdoor and indoor living areas. The larger than normal Master Suite at the rear of the home espouses privacy. A large ensuite with a huge corner shower, and a generous walk in robe with space for hers, hers and his.
There are a further 3 bedrooms, all generous in size, with built in robes, ceiling fans and first class window furnishings throughout. 2 of the bedrooms are at the rear of the home , whilst the 4th bedroom is at the front adjacent the entry foyer, perfect as a guest room or home office. A delightful family bathroom services these bedrooms and is keeping with the superb style of the home.
The kitchen is central to the formal and informal areas, and boasts quality appliances, an island style breakfast bar and storage in abundance. With a formal lounge room, informal dining, family room and rumpus/games room there is space for everyone and their pursuits. The meals, family and games rooms all enjoy direct access to the two covered outdoor areas through floor to ceiling glass sliding doors. These areas, are fully tiled, have ceiling fans, LED downlighting and are a perfect space to relax and entertain in privacy.
To further embellish this tasteful lowset home, is Smartzone ducted airconditioning throughout the entire home, ceiling fans in selected rooms, plantation shutters and quality window furnishings throughout, and first class fixtures and fittings. The fully insulated home also has Solar Hot water, 3kw Solar Panels, 5500 litre Water tank, Garden Shed, beautifully maintained and landscaped gardens, security screens and doors and a very formal yet inviting street presence.
Additionally there is double automated`garaging with direct secure access to the home, fully fenced perimeter and the advantage of side access.
The home is within walking distance to public transport, and just 16 kilometres to the Brisbane CBD and 23 minutes to Brisbane Airport via the Airport Link.
There are also quality public and private schools within a short drive, St Pauls School in Bald Hills, and Northside Christiaon College in Everton Park, 2 of note. The area is also well serviced by private bus services from many of Brisbanes' best private schools. With the area well catered for regarding retail, Aspley Hypermarket, Westfield Chermside and Carseldine and Aspley Homemaker Centres you are spoilt for choice.
- Formal Lounge
- Kitchen with stone top benchs and gas cook top
- Meals Area
- Living Area
- Rumpus/living area
- Master Suite, ceiling fan, WIR and ensuite
- 3 Bedrooms, built ins & ceiling fans
- Family bathroom
- Two east facing entertaining alfresco area's
- Double Car Accommodation
- Ducted Air Conditioning
- 3 Kw Solar Panels
- 5500 Ltr Water Tank
- Tinted windows
- Garden Shed
- 678m2 block size
- Close to public transport
- Close to local Schools
- Close to major shopping centres








 View more
View more View more
View more View more
View more View more
View more
