For families, downsizers or any discerning buyer – this contemporary, custom-built 3-bedroom home has the rendered appeal and coastal, school and shopping perks that make Flinders Park the neighbourly haven it is.
Built in 2010 with a distinctive street presence, its courtyard sized, 318sqm allotment comes without compromise.
Instead, it gives Torrens titled freedom, the evergreen relief of artificial turf front and rear plus the space, light and neutral style of 2 living zones, 2 bathrooms, and an 8m stretch of all-season outdoor entertaining.
The portico entry finds a carpeted master with the parental prerequisites of an ensuite, walk-in robe, and detachment from both living domains – letting high gloss floor tiles lead the way to open plan living.
Stainless electric appliances, an island servery and corner pantry put the function into a family-sized kitchen given the sliding glass visuals to keep indoor/outdoor activity in check – that being the tiled alfresco offering twin ceiling fans and a stone-topped, plumbed kitchen suggesting you’ll stay out here all year long.
Those 2 remaining robed bedrooms retreat into serene, second corridor obscurity nestling either side of the 3-way family bathroom and laundry.
Dual side by side garaging - with a rear roller door for utility access - and high, private, fencing add to the home’s thoughtful finishes keeping those compromises far from mind.
Front of mind are the lifestyle options beyond this quiet, neighbourly street: airport departures, easy city commutes, weekend grazing at Henley or Grange, and 5-minute proximity to world-class golf courses.
If schools are the focus, pick from Flinders Park, Kidman Park and Lockleys Primary to Underdale and Findon High Schools within a 2.5km radius.
Nevertheless, it’ll be move over maintenance, settle into Swann.
You’ll love:
- 2010 built contemporary family home
- Torrens titled easy-care courtyard allotment (318sqm approx.)
- 8m alfresco with stone-topped kitchen (plumbed for hot & cold water)
- Ceiling fan, ensuite, WIR & AV point to master
- High-gloss floor tiles to living zones & kitchen
- Downlighting throughout
- Ducted reverse cycle air conditioning
- Alarm with window & door sensors
- Foxtel & NBN wired
- Side by side garaging with auto panel lift door (& rear roller door)
- Irrigated border landscaping
- Walking distance to Linear Park
- Easy minutes local shopping
- Zoned to Findon High School
Specifications:
CT / 6048/627
Council / City of Charles Sturt
Zoning / R'16
Built / 2010
Land / 318m2
Frontage / 10.54m
Council Rates / $1492.00pa
SA Water / $315.00pq
ES Levy / $140.00pa
All information provided has been obtained from sources we believe to be accurate, however, we cannot guarantee the information is accurate and we accept no liability for any errors or omissions (including but not limited to a property's land size, floor plans and size, building age and condition) Interested parties should make their own enquiries and obtain their own legal advice. Should this property be scheduled for auction, the Vendor's Statement may be inspected at any Harris Real Estate office for 3 consecutive business days immediately preceding the auction and at the auction for 30 minutes before it starts.



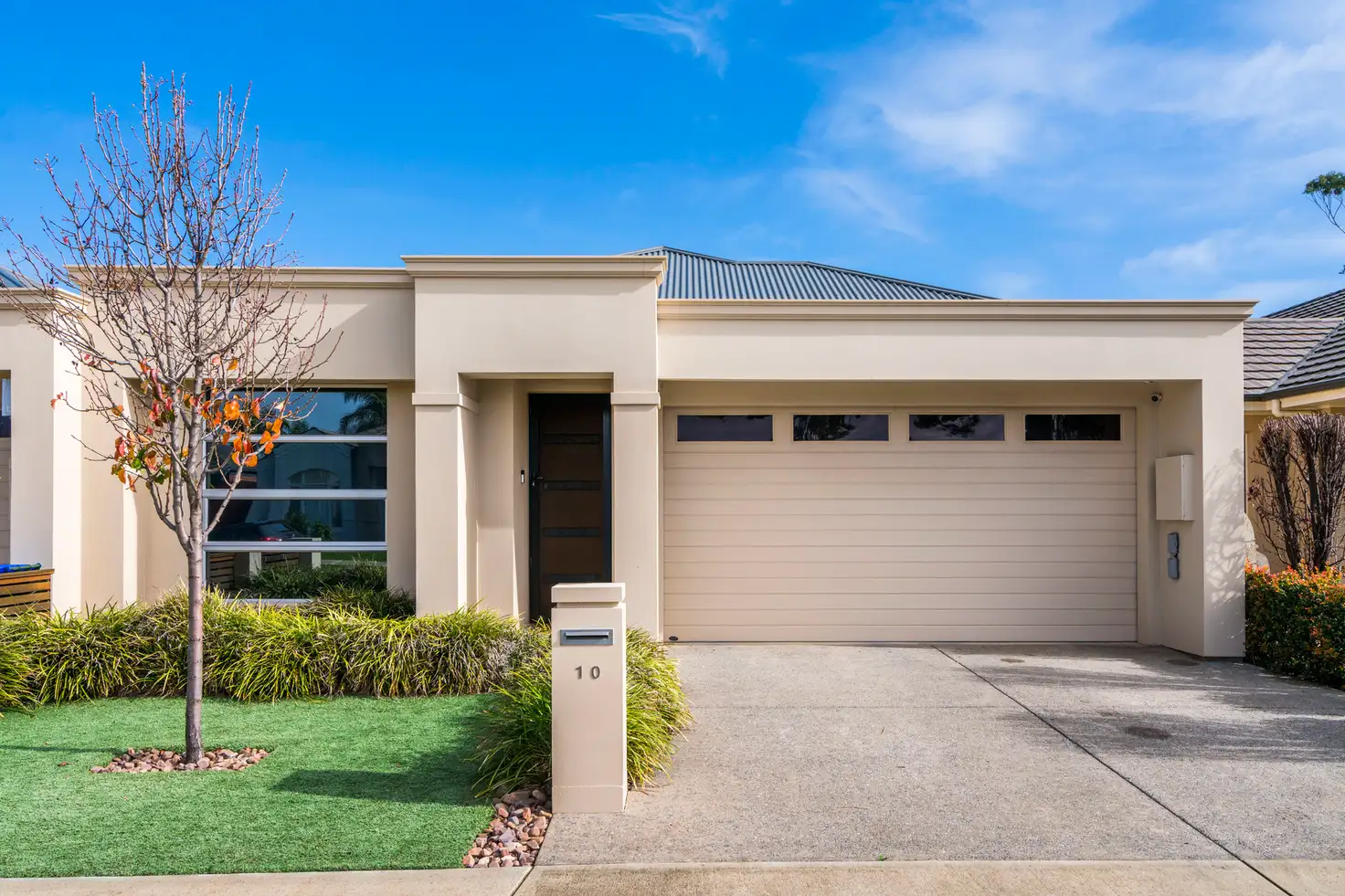


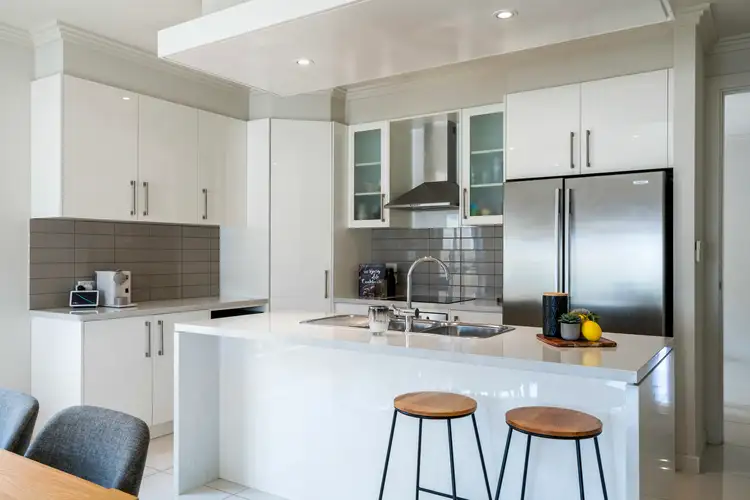
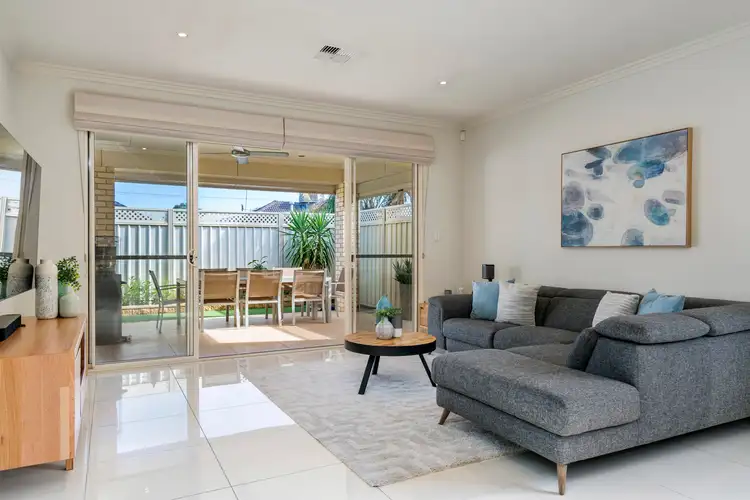
 View more
View more View more
View more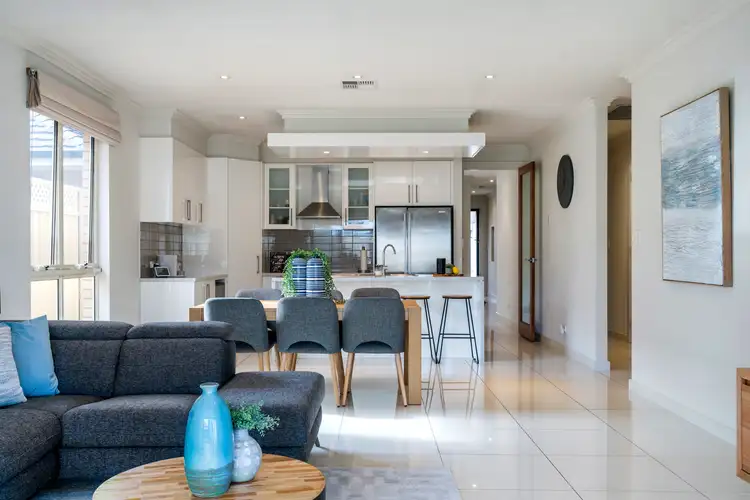 View more
View more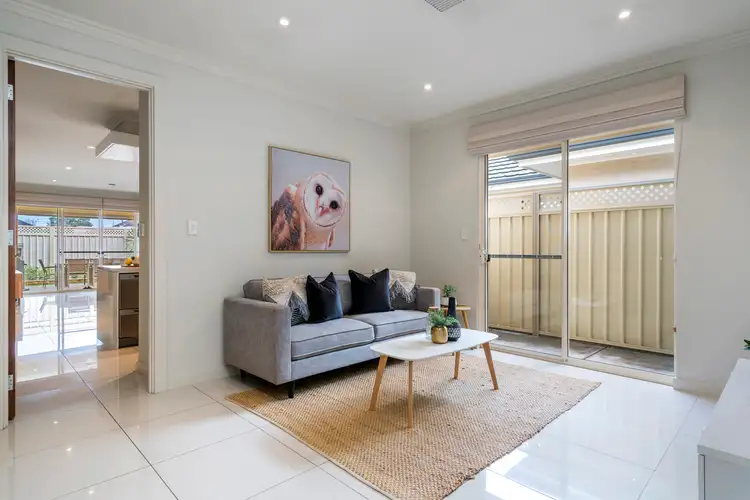 View more
View more
