Stunningly set slightly off the already-quiet street is this impressive 4 bedroom 2 bathroom home with a multitude of living options and surprises aplenty, nestled within easy walking distance of absolutely everything - including St Elizabeth's Catholic Primary School, Hocking Primary School, the magnificent Wyatt Grove Shopping Centre and the sprawling Bembridge Park around the corner.
A functional floor plan will be enjoyed by everyone here and plays host to two main living zones - including a spacious front lounge/theatre room off the entry where gorgeous double French doors meet gleaming Bamboo floorboards and drop-down-ladder access up to a dust-proof attic with ample storage options, a skylight, power and data points for a potential study nook and access into the roof space. Complete with a feature recessed ceiling, a gas bayonet for heating and integrated "surround-sound" audio speakers, the open-plan family, dining and kitchen area is also huge and is warmed by solid wooden flooring, just like the main passageway.
The kitchen itself features tiled splashbacks, double sinks, a water-filter tap, a corner pantry, an Ariston gas cooktop, a separate oven and a sleek white dishwasher for good measure. This part of the house also seamlessly extends outdoors to a lined rear alfresco-entertaining area with two more integrated speakers, a built-in mains-gas Beef Eater barbecue and a stainless-steel range hood, as well as an exquisite backdrop of a massive backyard lawn strip with a slide and sandpit for the kids - plus heaps of room for a future swimming pool if need be.
Back inside, a commodious front master retreat is separate from the other bedrooms and features an office/computer area, a ceiling fan, low-maintenance timber-look flooring, separate "his and hers" walk-in wardrobes and a refurbished ensuite bathroom with an upgraded shower, a new toilet and twin vanities. The minor bedrooms all have their own built-in robes, whilst the main family bathroom is brilliant in its simplicity and caters for everybody's personal needs in the form of a separate shower and bathtub.
Public transport, the freeway, other major shopping and educational facilities and even picturesque Lake Joondalup can also be found nearby - the latter just a leisurely stroll of only a few minutes away.
Location, location!
Other features include, but are not limited to:
- Internal shopper's entry into the kitchen, via an impressive remote-controlled double lock-up garage with roof storage and access, two work benches, quality flooring and a side door leading out to the exterior
- Large 2nd bedroom
- Spacious 3rd/4th bedrooms with Bamboo floorboards
- Functional tiled laundry with a walk-in linen press, a separate new 2nd toilet and outdoor access
- Full-height double linen press
- Ducted-evaporative air-conditioning (including to the attic)
- Security-alarm system
- Feature ceiling cornices and skirting boards throughout
- Feature LED down lighting throughout
- Security doors and screens
- Instantaneous gas hot-water system - with water-temperature controls to the ensuite
- Automatic reticulation to lawns
- Garden shed
- Double side-gate access to a side patio - or potential trailer bay, for extra parking
- Block size - 749sqm (approx.)
- Built in 2004
- Surrounded by other quality family homes
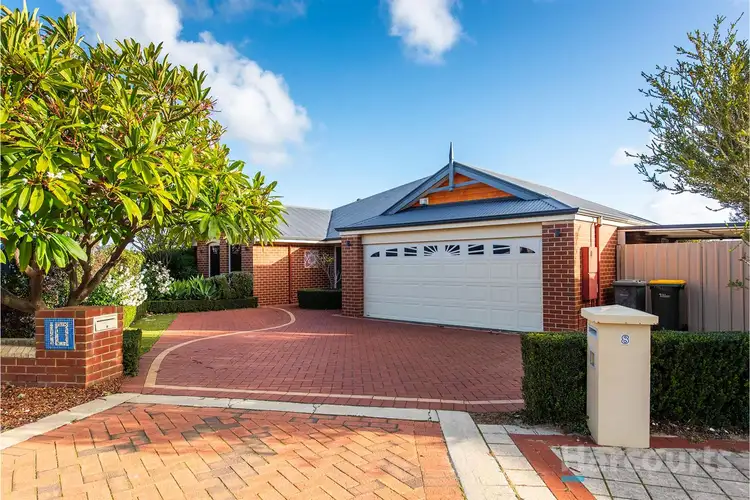
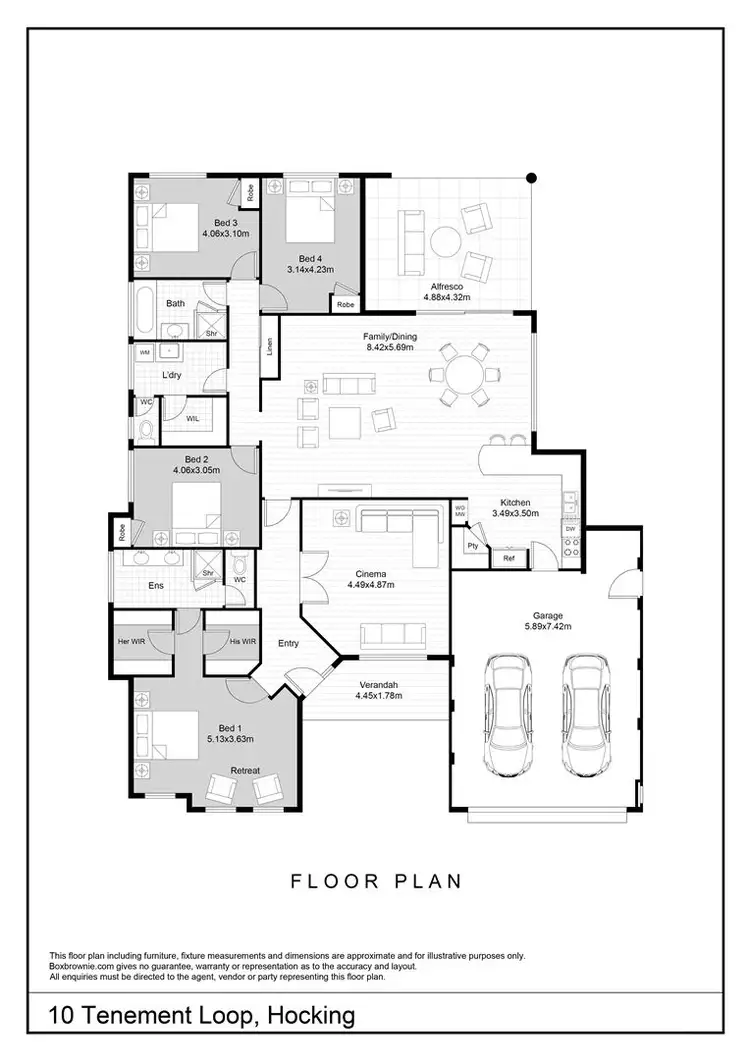

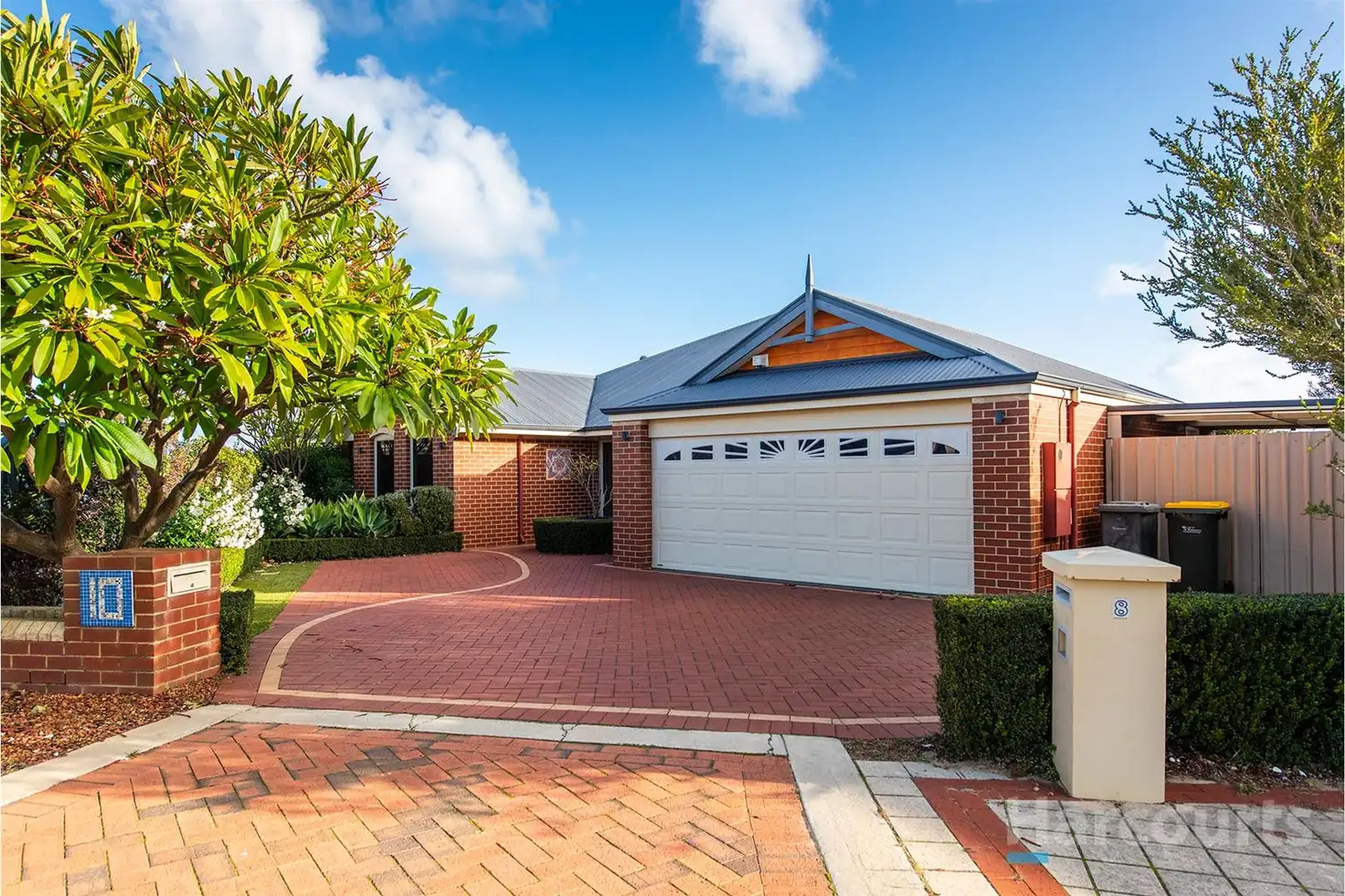


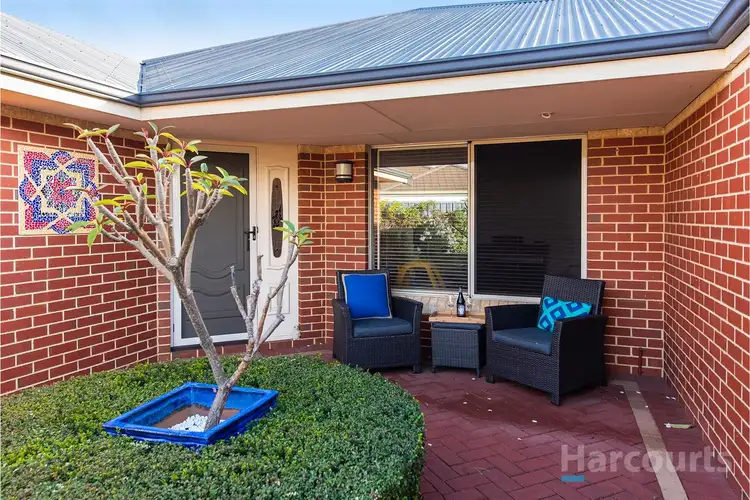
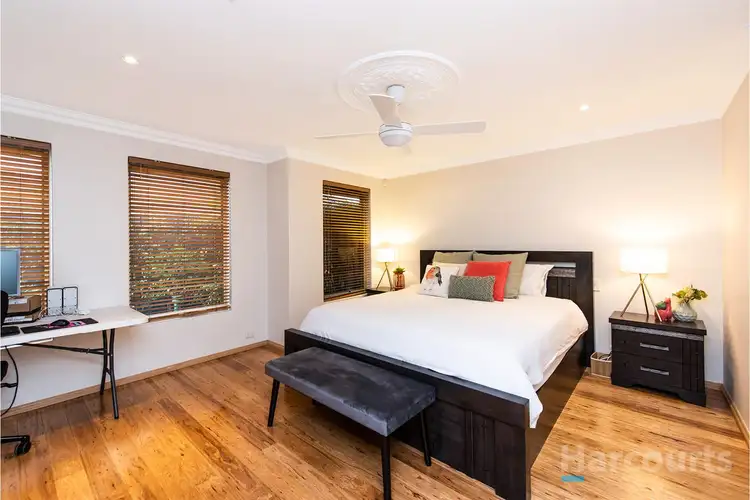
 View more
View more View more
View more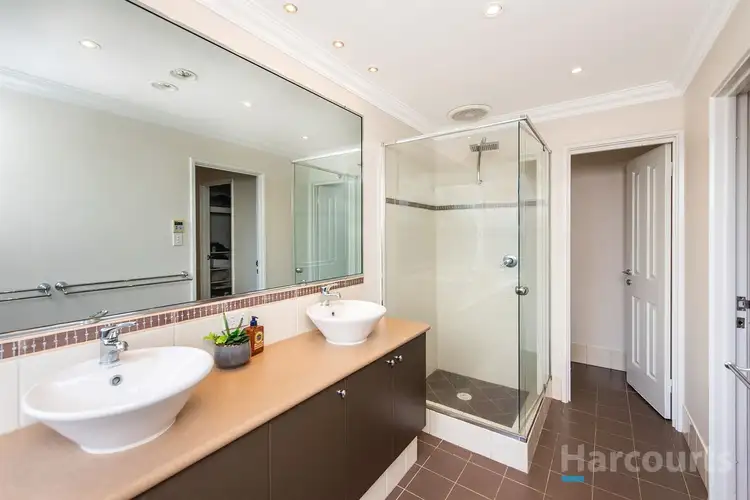 View more
View more View more
View more
