Price Undisclosed
7 Bed • 3 Bath • 2 Car • 1012m²
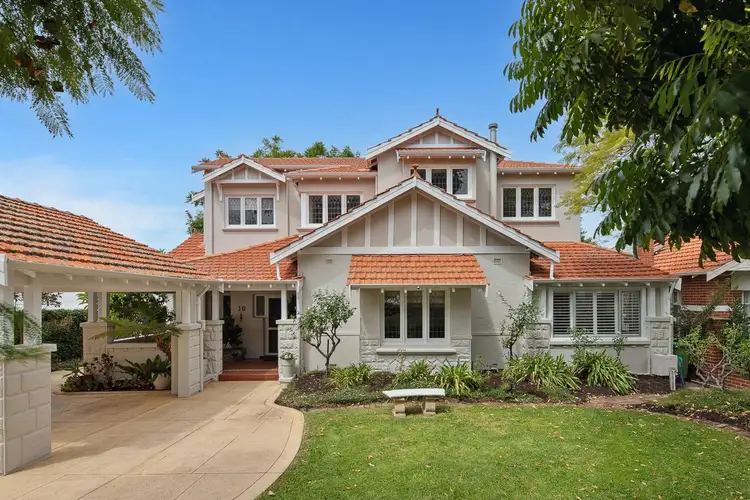
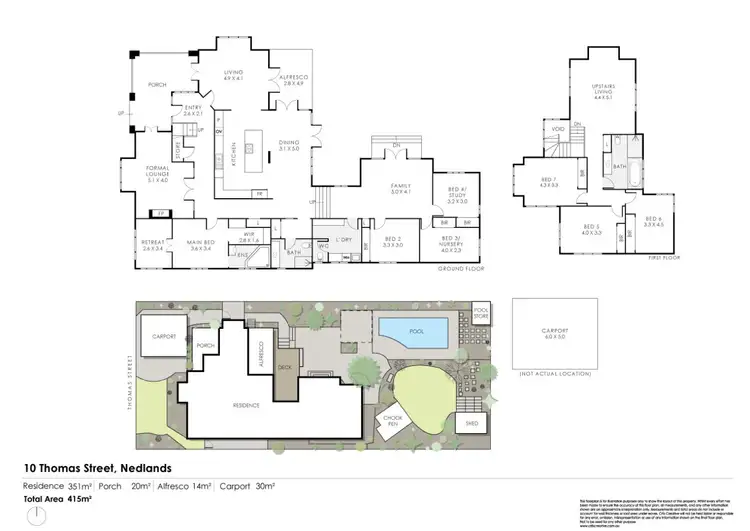
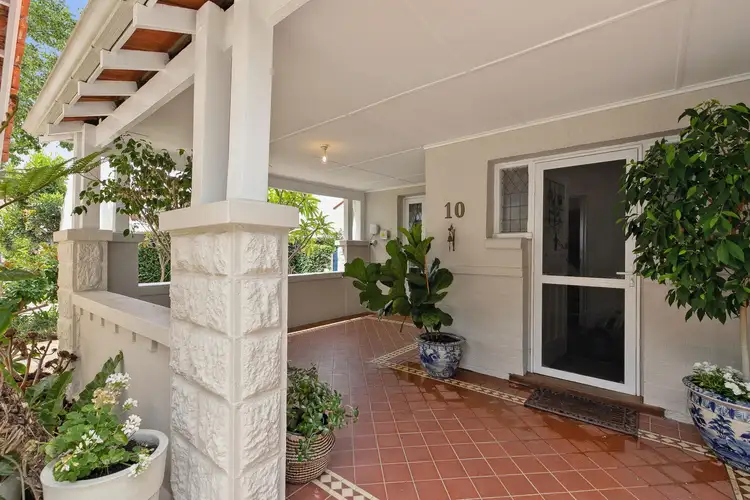
+24
Sold
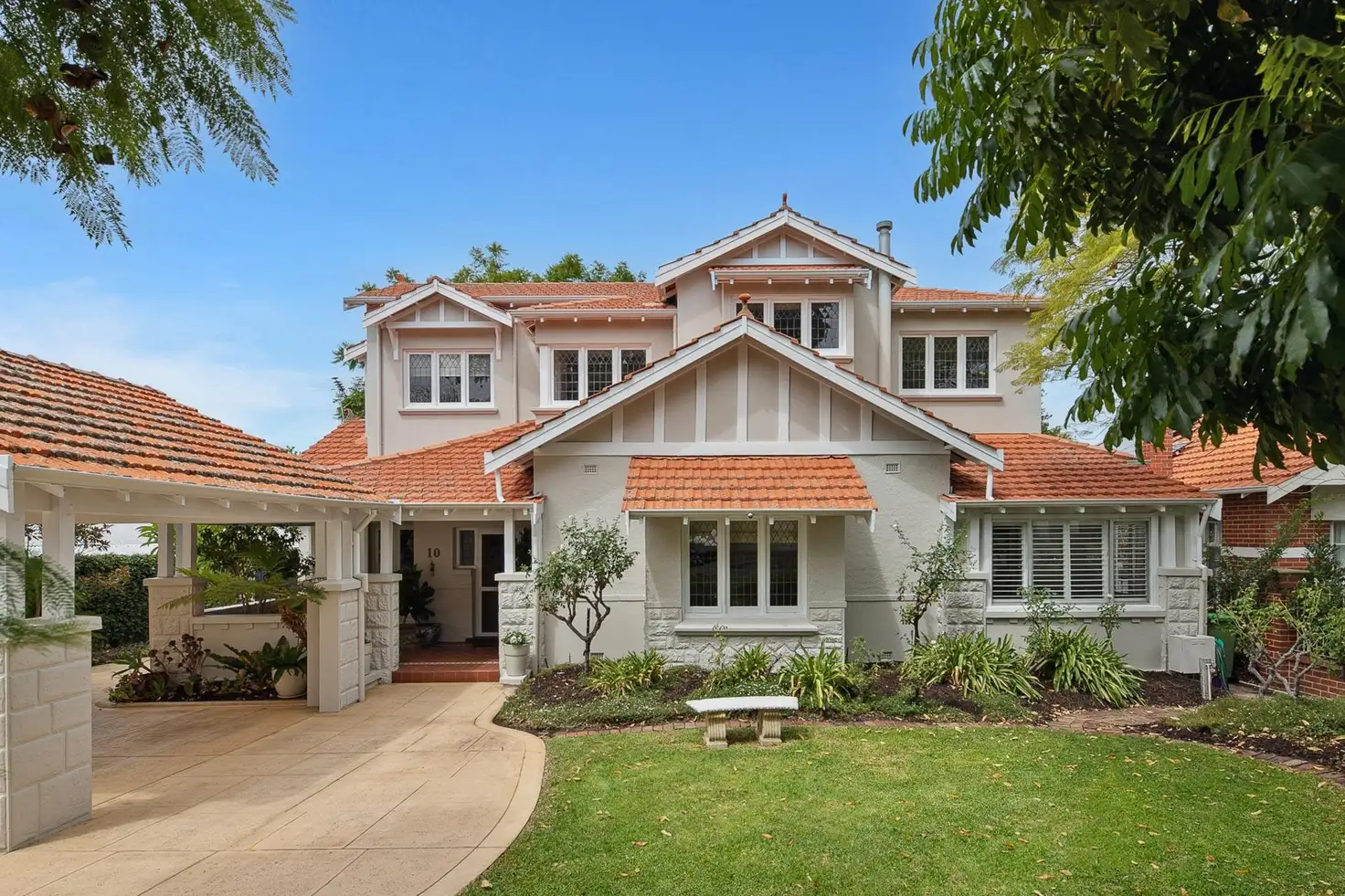


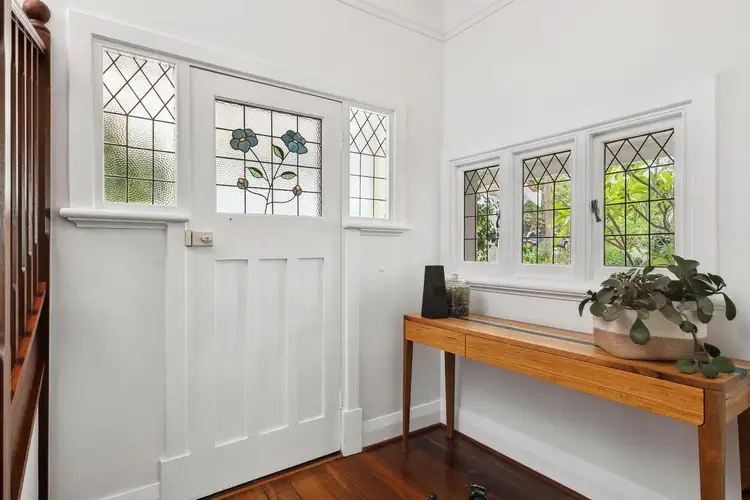
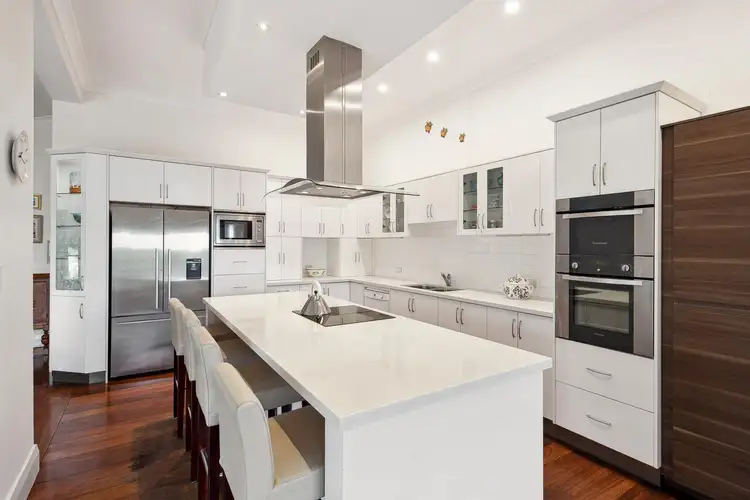
+22
Sold
10 Thomas Street, Nedlands WA 6009
Copy address
Price Undisclosed
- 7Bed
- 3Bath
- 2 Car
- 1012m²
House Sold on Sun 25 Feb, 2024
What's around Thomas Street
House description
“Grand Proportions and Timeless Style”
Property features
Building details
Area: 415m²
Land details
Area: 1012m²
Interactive media & resources
What's around Thomas Street
 View more
View more View more
View more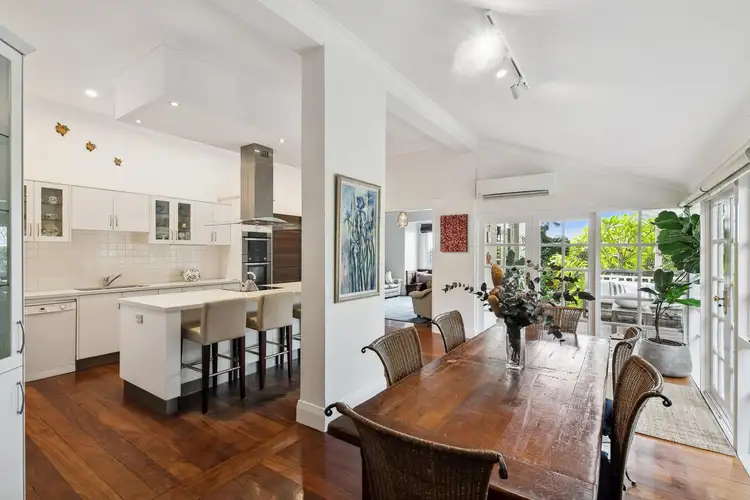 View more
View more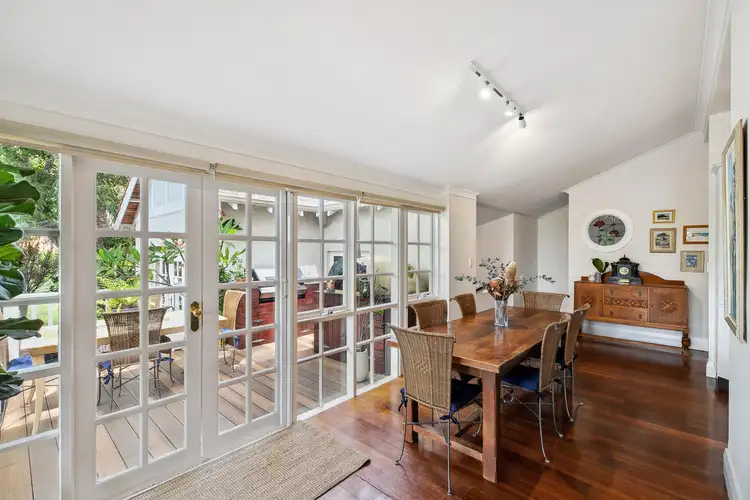 View more
View moreContact the real estate agent

Danielle Diffen
Edison McGrath
0Not yet rated
Send an enquiry
This property has been sold
But you can still contact the agent10 Thomas Street, Nedlands WA 6009
Agency profile
Nearby schools in and around Nedlands, WA
Top reviews by locals of Nedlands, WA 6009
Discover what it's like to live in Nedlands before you inspect or move.
Discussions in Nedlands, WA
Wondering what the latest hot topics are in Nedlands, Western Australia?
Similar Houses for sale in Nedlands, WA 6009
Properties for sale in nearby suburbs
Report Listing

