Ray White The Jaura Group welcomes you to this impeccably crafted by Masterton Homes, this stunning six-year-old residence exudes contemporary elegance with a bright, light-filled design that captures warmth and sophistication at every turn. Thoughtfully planned for modern family living, this home offers multiple living zones, seamless flow between indoor and outdoor spaces, and premium finishes throughout-creating a lifestyle that's both luxurious and practical.
At the heart of the home lies a modern designer kitchen, complete with a large island boasting cascading waterfall countertops, double sinks, and high-end SMEG appliances. The walk-in butler's pantry with an additional sink enhances convenience, while the open-plan layout connects effortlessly to the living and dining areas-perfect for entertaining or family gatherings. Flowing outdoors, the undercover alfresco with an outdoor barbecue kitchen and grassed backyard sets the stage for year-round enjoyment.
Offering four spacious bedrooms, each filled with natural light, this home ensures comfort for every member of the family. The master suite is a true retreat, featuring a walk-in wardrobe and a private ensuite with his and hers sinks. A ground-floor guest suite caters perfectly to multigenerational living, while the main bathroom upstairs impresses with a freestanding tub and premium finishes. A dedicated office area on the second floor provides an ideal work-from-home setup, while the rumpus room balcony offers a peaceful escape overlooking the quiet street.
Additional highlights include an internal laundry with built-in storage and external access, multiple linen cupboards, and under-stair storage for effortless organisation. With three versatile living zones, high ceilings (2.7m downstairs and 2.4m upstairs), and an automatic double garage with built-in cabinetry, this home blends space, style, and functionality seamlessly. Perfect for families who value modern design, quality craftsmanship, and effortless living, this Masterton masterpiece delivers it all.
Property Features:
• Six-year-old Masterton-built home showcasing a bright, modern design with an inviting light-filled ambiance throughout
• Modern kitchen with a large island and cascading waterfall countertops, double sinks, a gas stove top featuring a walk-in butlers pantry with an additional sink
• High end SMEG appliances
• 4 spacious bedrooms, 3 providing built-in wardrobes and large windows flooding each room with natural light
• Master bedroom boasting a walk-in wardrobe & a private ensuite with his and hers sinks
• Main bathroom on the second level showcasing a stand alone tub
• Internal laundry with a sink, built-in storage cupboards and external access
• Dedicated office area on the second floor, ideal for those who work from home
• Balcony off rumpus, overlooking the quiet street
• Built-in linen cupboards & storage unit underneath the stairs provide ample storage space
• Ground-floor guest suite - ideal for multigenerational living
• Three living zones - family, living, and rumpus for flexible entertaining
• Automatic double garage with internal access & built-in storage cupboards
• Undercover alfresco and grassed backyard for year-round entertaining
• Outdoor barbecue kitchen, equipped with a sink and stove top
• 2.7m ceilings on the first level & 2.4m ceilings on the second level
Location Highlights:
• Approx. 2 minute walk to Orchard Park
• Approx. 5 minute walk to Wheelie Park at The Gables
• Approx. 3 minute drive to Early Years Learning Academy Box Hill
• Approx. 4 minute drive to upcoming Gables Town Centre
• Approx. 4 minute drive to Santa Sophia Catholic College
• Approx. 4 minute drive to Box Hill Public & High School
• Approx. 5 minute drive to The Vineyard
• Approx. 7 minute drive to upcoming Box Hill City Centre
• Approx. 8 minute drive to Carmel Village Shopping Centre
• Approx. 8 minute drive to Vineyard Train Station
• Approx. 14 minute drive to Rouse Hill Town Centre
• Approx. 14 minute drive to Tallawong Metro Station
For more information please call Binnie Jaura 0430434732.
*Please note that we require a contact number to provide any information about this property. Enquiries submitted without a phone number will not be accepted. Thank you for your understanding.
*Disclaimer: The above information has been gathered from sources that we believe are reliable. However, we cannot guarantee the accuracy of this information and nor do we accept responsibility for its accuracy. Any interested parties should rely on their enquirers and judgment to determine the accuracy of this information for their purposes. Images are for illustrative and design purposes only and do not represent the final product or finishes.

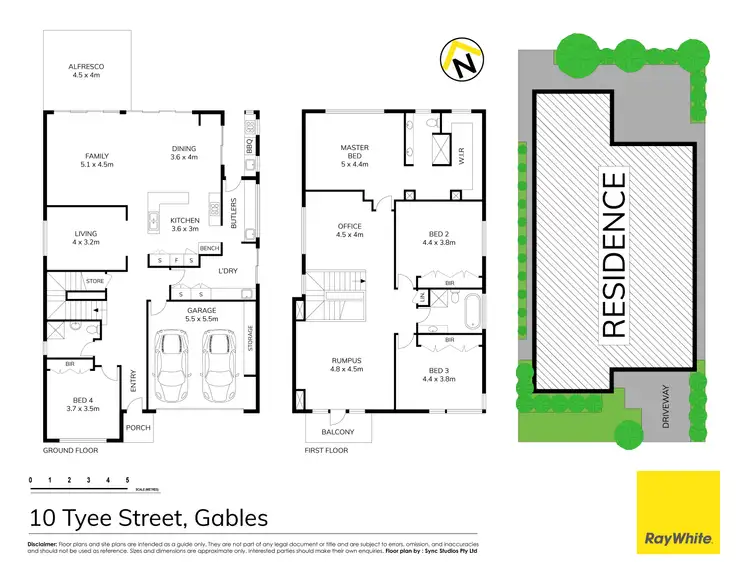
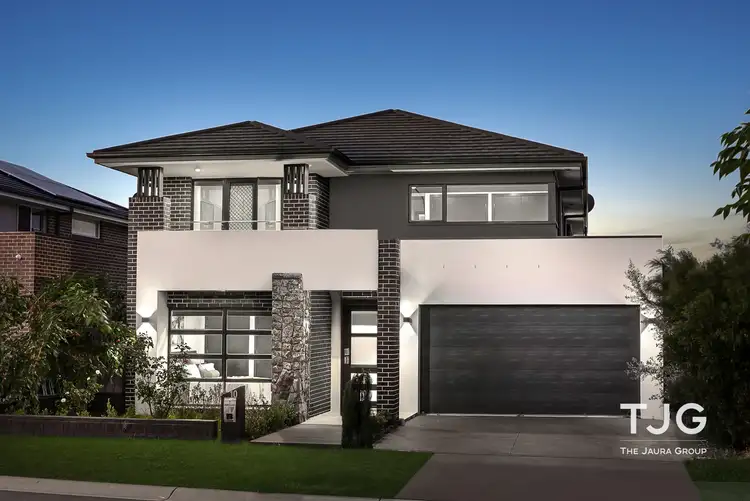
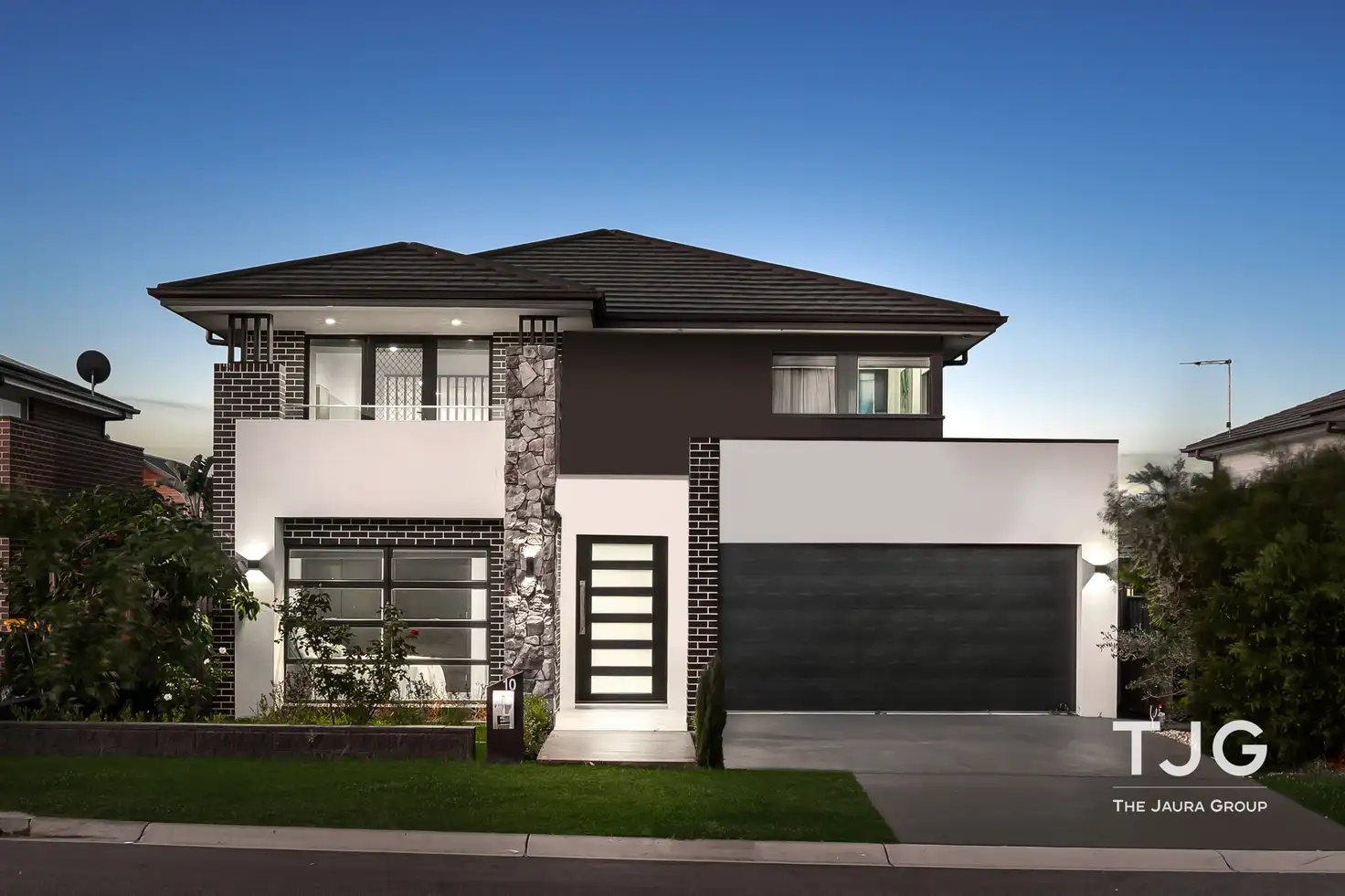


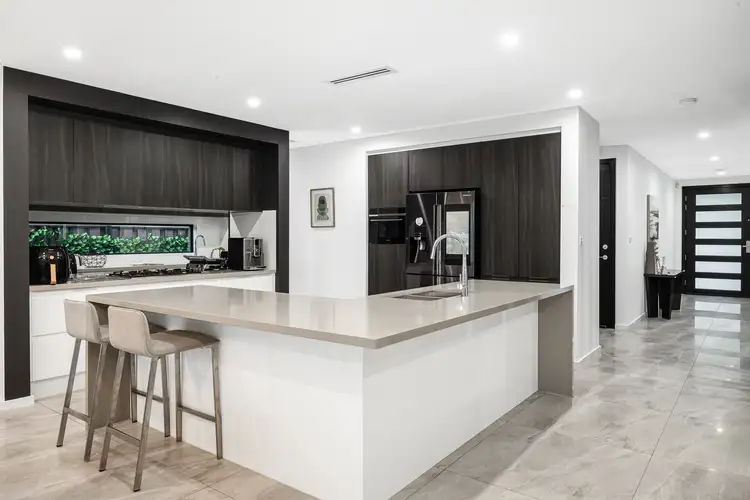
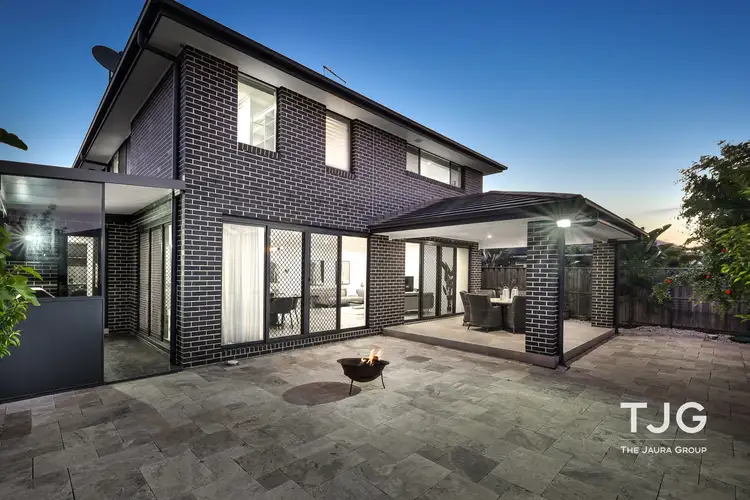
 View more
View more View more
View more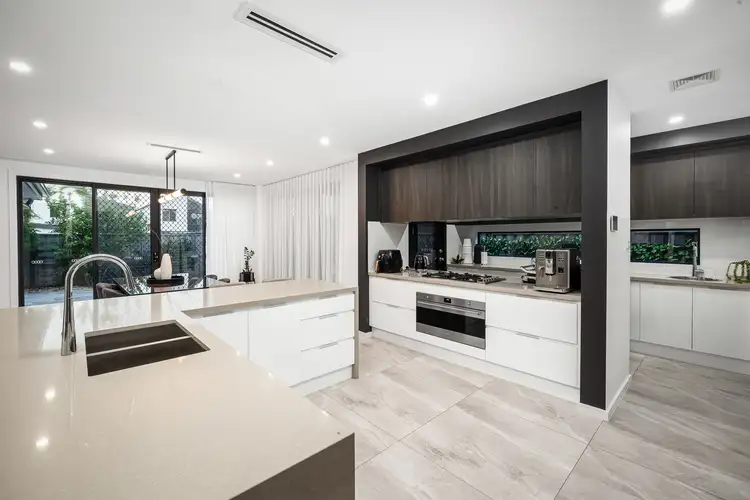 View more
View more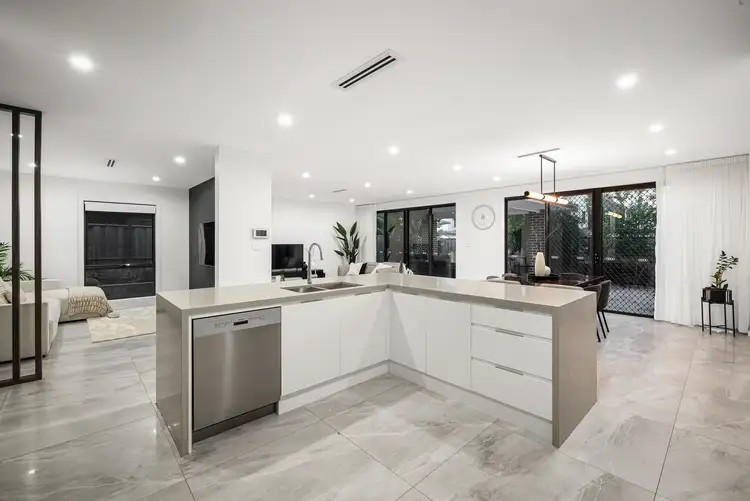 View more
View more
