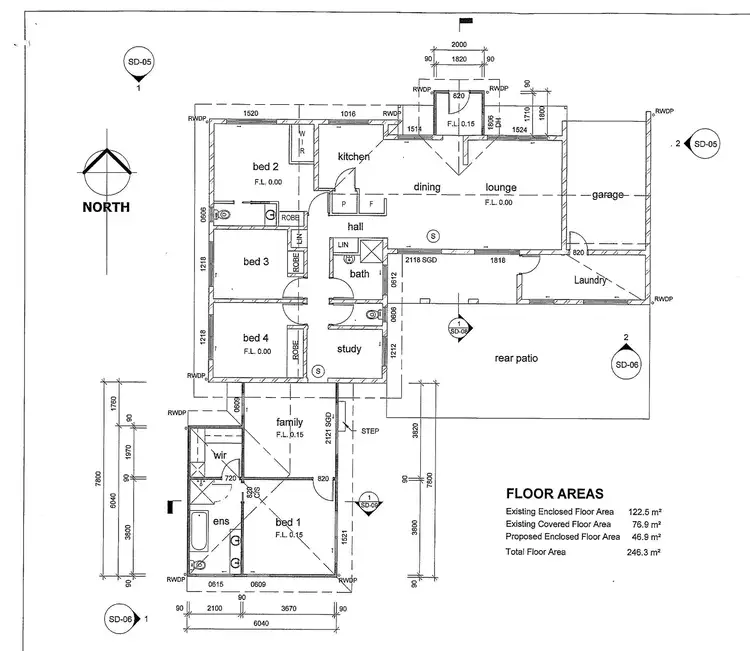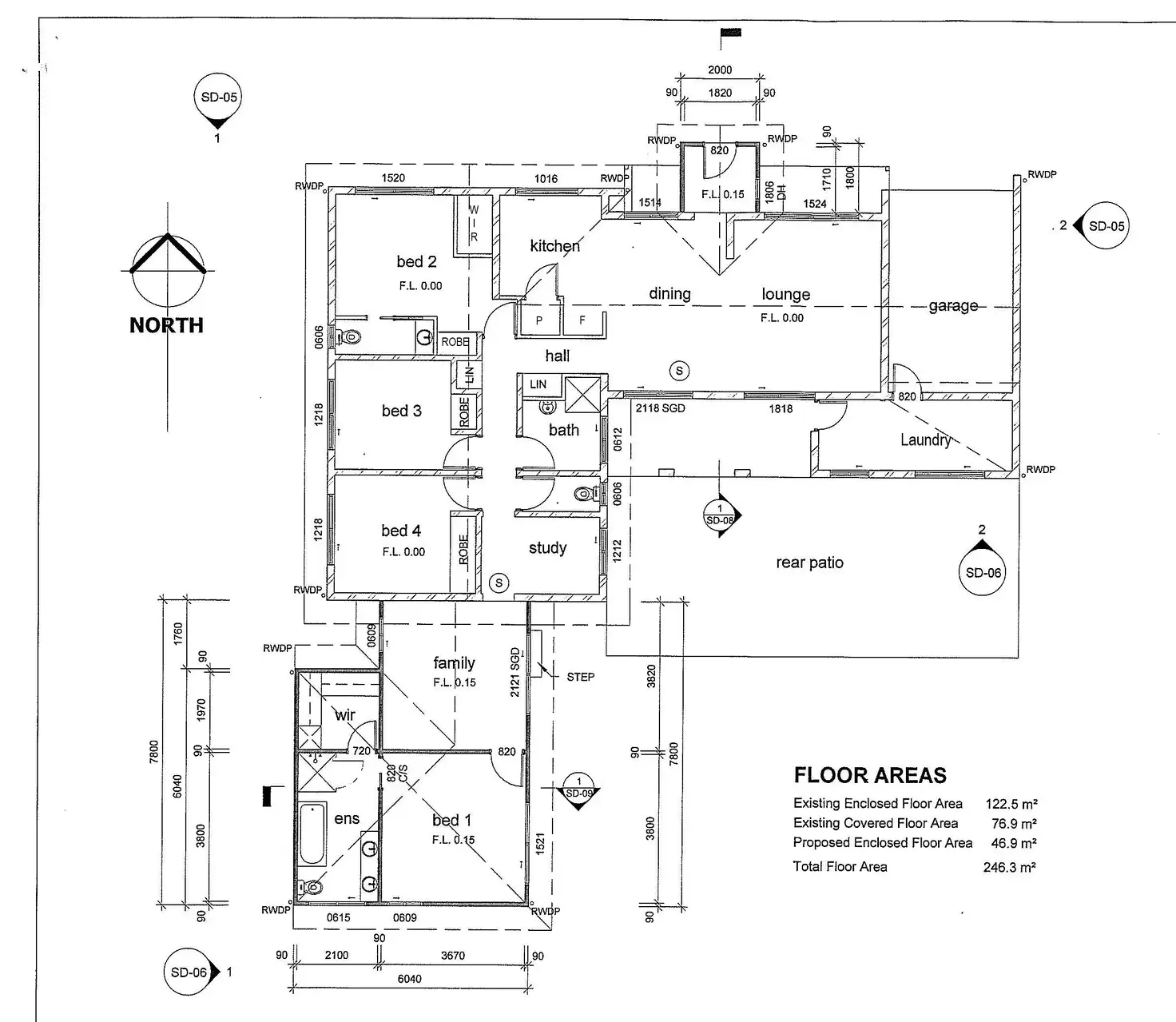On a quiet street in an established neighborhood sits this thoughtfully renovated home. With quality updates and clever features throughout as well as enough shed space for everyone, this property will delight you. An extension to the rear has added an impressive master suite and additional family room, perfect for long-term visitors or large families.
The practical and stylish kitchen is fitted with Caesarstone bench tops, diamond gloss enamel cabinetry, gas cooktop and a two-drawer dishwasher, as well as a large pantry, fridge space and microwave nook to keep the kitchen looking streamlined and tidy. Drawers and cupboards are plentiful.
The open plan dining/lounge area is generous, with beautiful exposed timber beams, reverse cycle air conditioning, ceiling fan and plenty of windows letting natural light in. There is access to the large undercover area at the rear via sliding door.
In the hall leading to the rest of the home are two built-in linen cupboards. Bedroom 2 easily hosts a queen-sized bed, has a walk-in robe as well as a built-in and features a personal half-bath, with toilet and basin. A reverse-cycle air conditioner keeps the room comfortable all year round. Bedrooms 3 and 4 also have built-in robes and one has reverse cycle air conditioning.
The main bathroom is easily accessible from these three bedrooms and has a modern shower and vanity, with separate toilet. There is also a study nook in this section of the home.
The extension at the rear of the house includes a good-sized living room, with reverse cycle air conditioning and ceiling fan, and offering access to the back yard. The main bedroom, also with reverse cycle air conditioning and ceiling fan, is complete with an enormous ensuite and walk-in robe. The ensuite features a full-sized bath, shower, toilet and double vanity unit.
The flooring throughout the home is rubber-backed vinyl and is loose-laid over the 400mm thick concrete slab and 9mm marine ply underlay. Hard-wearing and matching the renovated home perfectly, the flooring is in excellent condition.
There are two hot water systems, one which has the hot water temperature regulated and is connected to the ensuite bathroom. The current owners had this installed to cater to their small grandchildren. The second hot water system can be switched on or off as needed. The home has security screens on all the windows and a 3kva solar power system is in operation.
Stepping out the back door onto the patio, the size is impressive. The area is fully concreted, with an iron roof, insulated and then concealed with shade cloth above the beams, keeping the area wonderfully cool during the hot months. The large laundry is accessed from the patio and offers fantastic extra storage space.
In the back yard, a 6m x 6m shed with two roller doors and concrete floor is ready to be powered. An 8m x 4m caravan port attached offers plenty of vehicle storage. Additionally, there is a powered workshop with toilet, basin, air conditioning, benches and carport to the side, suitable for a trailer or other small items. Another single carport is attached to the house. There is an equipped bore that was extended to 54 feet deep in 2006.
Most of the renovations and the extension was completed in 2015 and the home has been meticulously maintained by the current owners. There is absolutely nothing to do here but move in and enjoy. Contact Di to arrange your private inspection.
At a glance:
*Extended in 2015 to create large master suite and retreat
*Workshop, double shed, caravan port, carports
*Working bore
*Beautifully renovated throughout
*Gorgeous exposed timber beams in living area
*Modern kitchen with gas cooktop and Caesarstone benchtops
*Reverse cycle a/c throughout
*Security screens
*Excellent outdoor living





