Price Undisclosed
6 Bed • 4 Bath • 4 Car • 5364m²
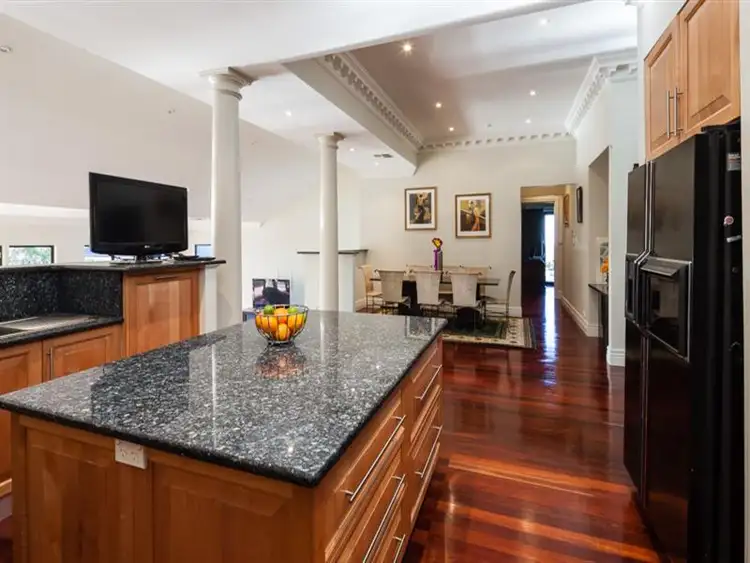
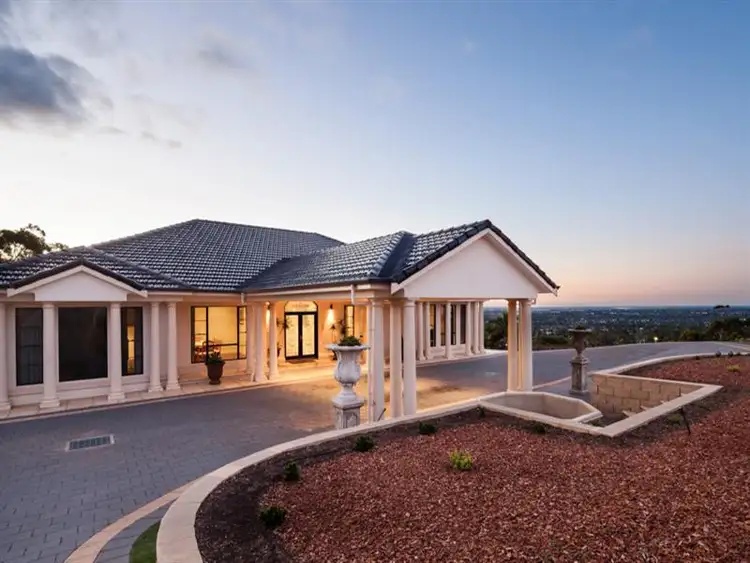
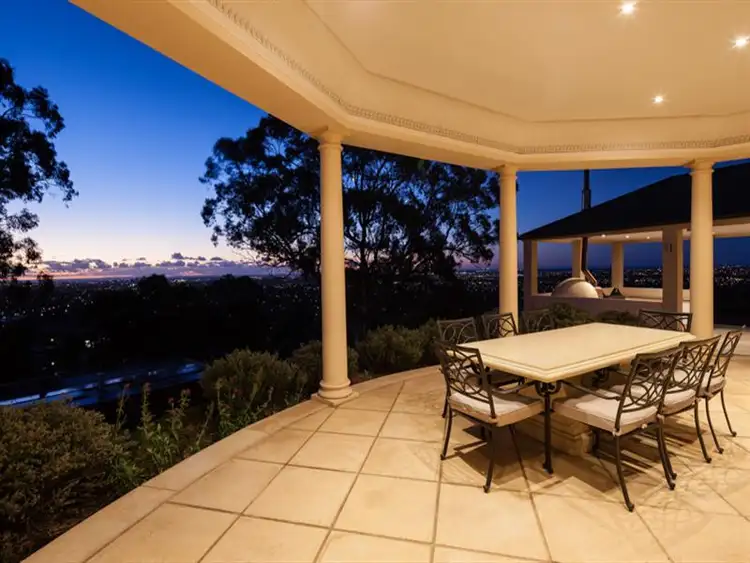
+23
Sold
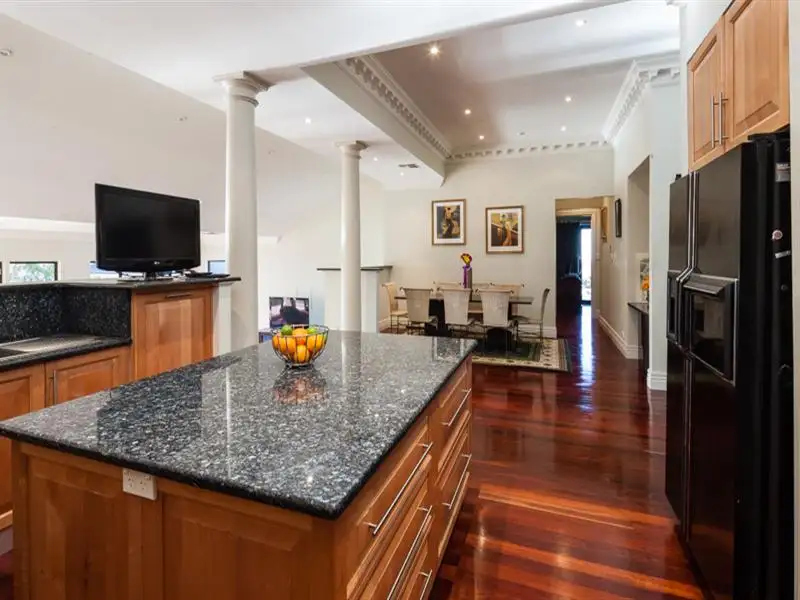


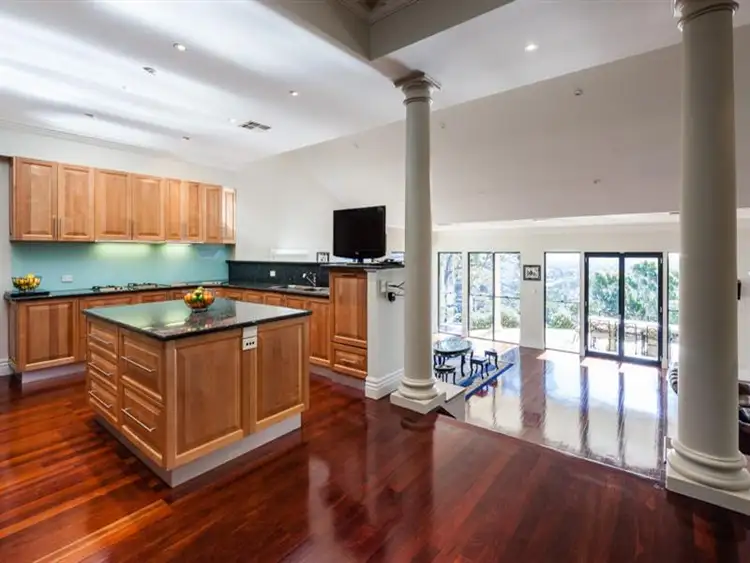
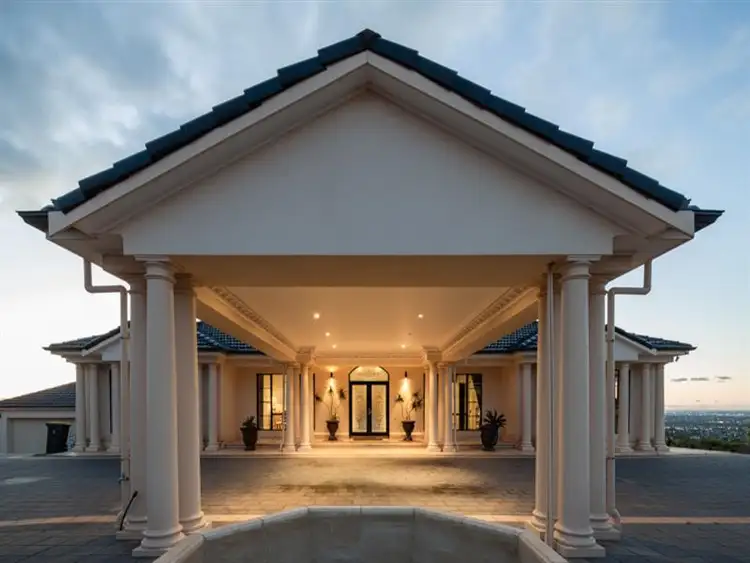
+21
Sold
10 Woodland Way, Teringie SA 5072
Copy address
Price Undisclosed
- 6Bed
- 4Bath
- 4 Car
- 5364m²
House Sold on Fri 13 Jun, 2014
What's around Woodland Way
House description
“Luxurious Contemporary Home...”
Property features
Other features
Built-In Wardrobes,Close to Schools,Close to Shops,Garden,Secure Parking,Polished Timber FloorBuilding details
Area: 795m²
Land details
Area: 5364m²
Property video
Can't inspect the property in person? See what's inside in the video tour.
What's around Woodland Way
 View more
View more View more
View more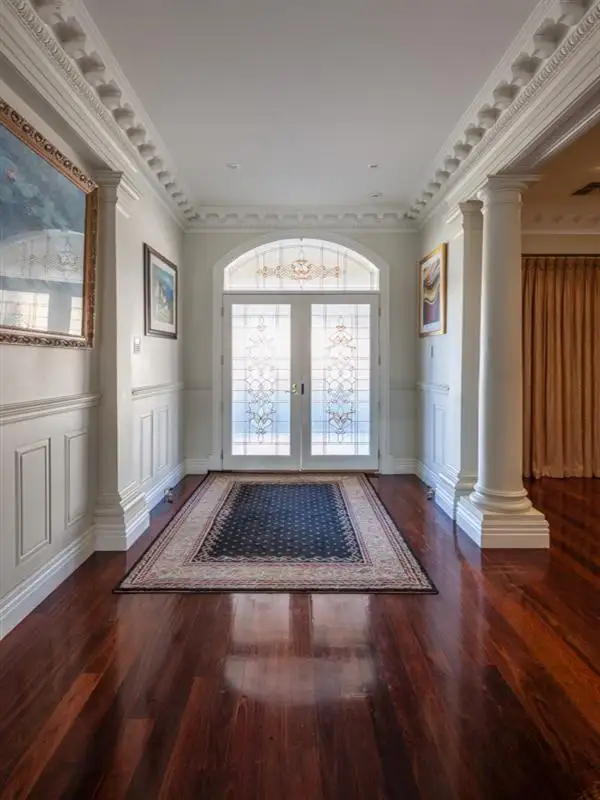 View more
View more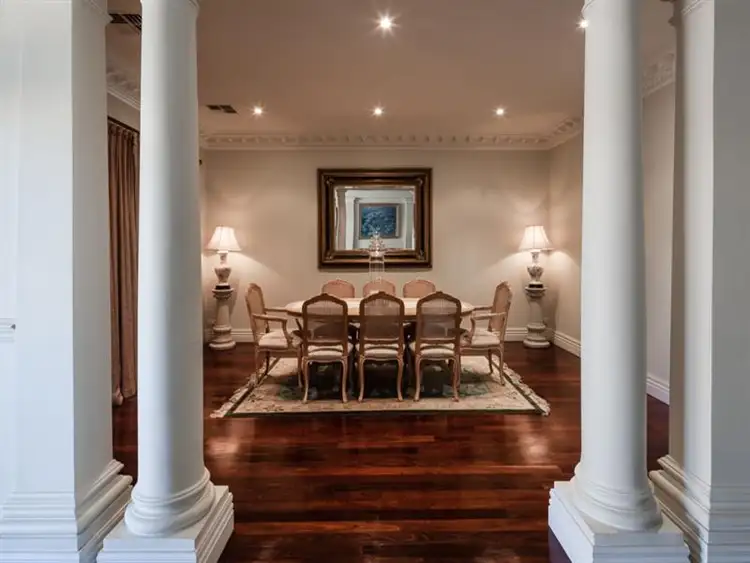 View more
View moreContact the real estate agent

Brett Pilgrim
Huhme
5(2 Reviews)
Send an enquiry
This property has been sold
But you can still contact the agent10 Woodland Way, Teringie SA 5072
Nearby schools in and around Teringie, SA
Top reviews by locals of Teringie, SA 5072
Discover what it's like to live in Teringie before you inspect or move.
Discussions in Teringie, SA
Wondering what the latest hot topics are in Teringie, South Australia?
Similar Houses for sale in Teringie, SA 5072
Properties for sale in nearby suburbs
Report Listing
