Boasting a stunning design that exudes elegance and sophistication, this home is perfect for families looking for comfort and style.
As you enter the home, you'll be captivated by the beautiful entryway that sets the tone for the rest of the property with access to the additional master suite, perfect for guests or young adults of the home or alternatively the perfect space to tailor to your needs, whether you are looking for a guest bedroom, additional lounge, home office or rumpus/games room, the opportunities are endless!
Flooded in natural light this property continues down a main passage and features access to the garage, powder room and large laundry with dual access before hitting the heart of the home. The stylish kitchen has everything you need to impress your guests, featuring stainless steel appliances and stone benchtops flowing from the island bench and the main kitchen and ample storage throughout built in pantry, creating an easy flow and ample space to entertain.
The open plan living and dining area is the true highlight of the home and features an expansive space with the option to tailor to your needs as well as dual access seamlessly flowing out to the undercover main alfresco area and low maintenance backyard, creating an ideal space for hosting events and gatherings and plenty of space for the kids and pets to play.
Upstairs is all about relaxing with 2 generously sized bedrooms with built in wardrobes, positioned around the main bathroom with separate toilet, creating a space for the kids or young adults of the home to enjoy. Upstairs is complete with the master suite, which is fit for a king and queen and features an expansive walk-in wardrobe and ensuite, perfect for unwinding after a long day with additional lounge/retreat with additional walk-in linen cupboard neighbouring the master suite, creating a secluded space just for the master’s to enjoy!
• Open Plan Living and Dining
• Additional Retreat/Lounge with Ample Storage
• Kitchen with Built in Pantry and Island Bench
• Downstairs Powder Room and Laundry with Dual Access
• Downstairs Master Suite with Walk in Wardrobe, Ensuite
• Additional Master Suite with Walk in Wardrobe, Ensuite
• 2 Bedrooms all with Built in Wardrobes
• Main Bathroom with Separate Toilet
• Ducted Heating and Evaporative Cooling
• Ducted Vacuum System
• Under Cover Alfresco
• 2 Car Garage with Dual Access
• Drive Through Garage with Space for Extra Parking Space for The Boat, Caravan, or Trailer
Located in the sought-after Bewick Waters Estate this property will not last long, with ample community amenities and only a short distance to:
• Yandra Street Reserve Playground & Aspen Community Basketball Court
• Eden Rise Village (Coles, Aldi, Vet Clinic, Beauty & Hair Salons, Gym)
• Restaurants (Berwick Springs Hotel, A Cut Above Bar and Grill, NICE BUNS by YOMG, Froyo Culture and more)
• The Avenue Village Shopping Centre (Woolworths, Chemist, Medical Centre, Restaurant)
• Bunnings On Clyde North with neighbouring ALDI, Pet Stock, RSEA, REPCO and more
• Waterbloom Avenue Wetland Fitness
• Berwick Waters Waterfront Park Playground
• Hillcrest Christian College
• St Francis Xavier College, Berwick Campus
• Berwick Chase Primary School
• Bus Route (889)
Call Dilshan Wijerathna 0402 696 602 or Osada Jayawardana 0432 359 242 to schedule a private inspection for you to flow through the house at your own pace with no distractions and feel all this home has to offer.
**PHOTO ID REQUIRED UPON INSPECTION **
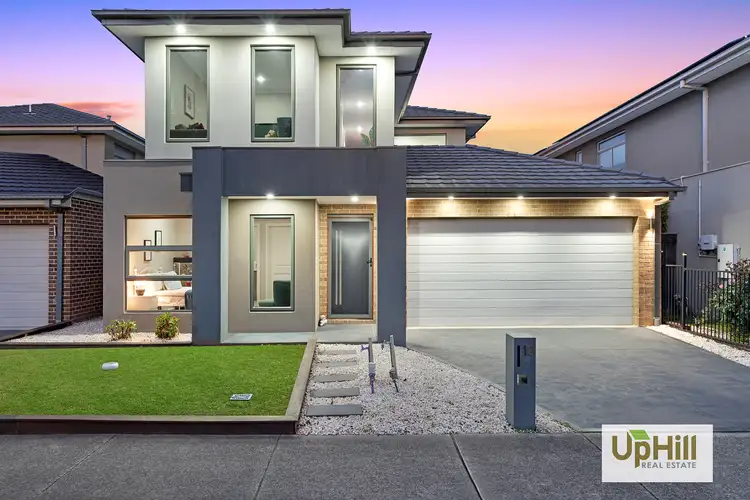
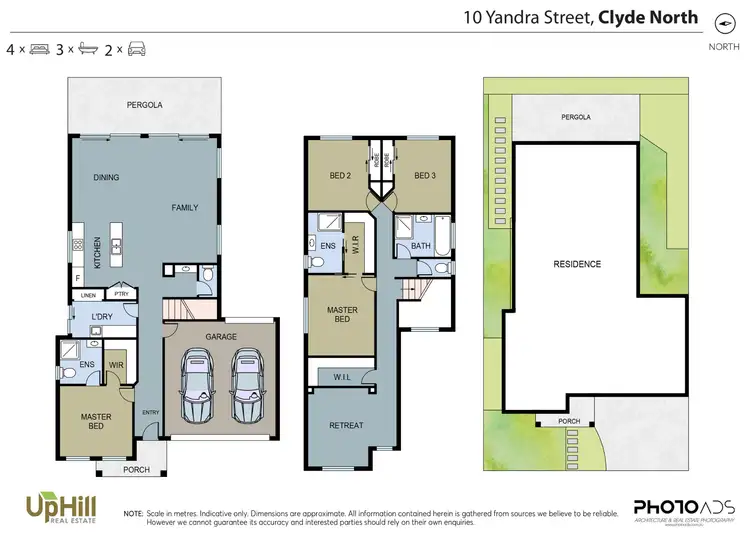
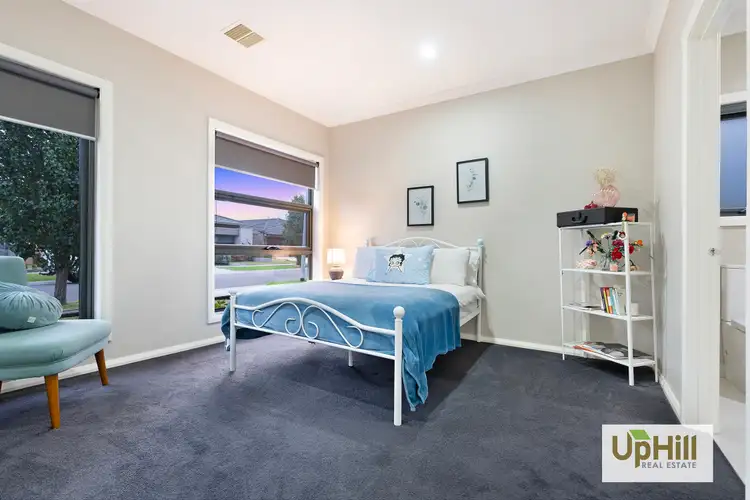
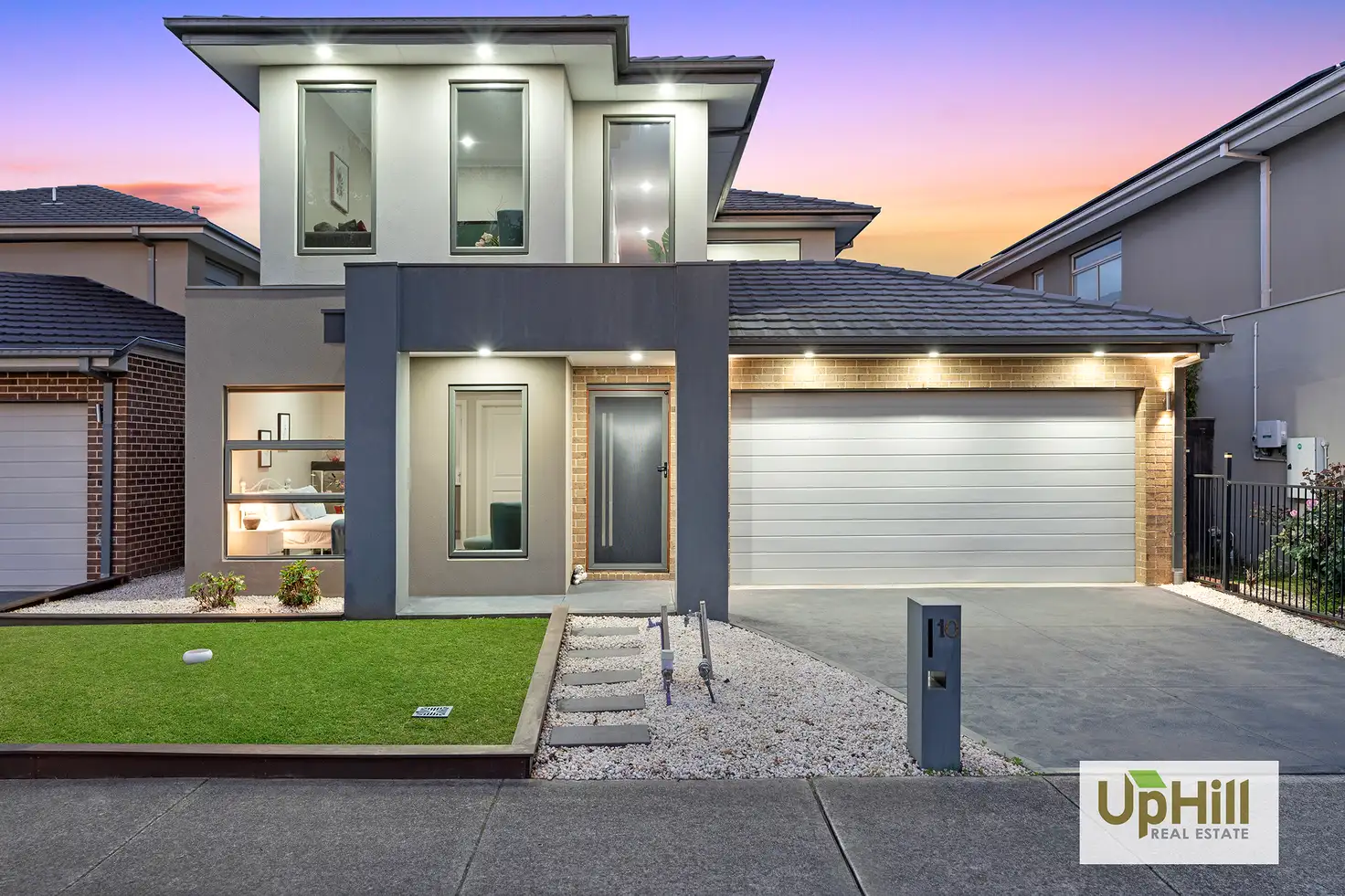


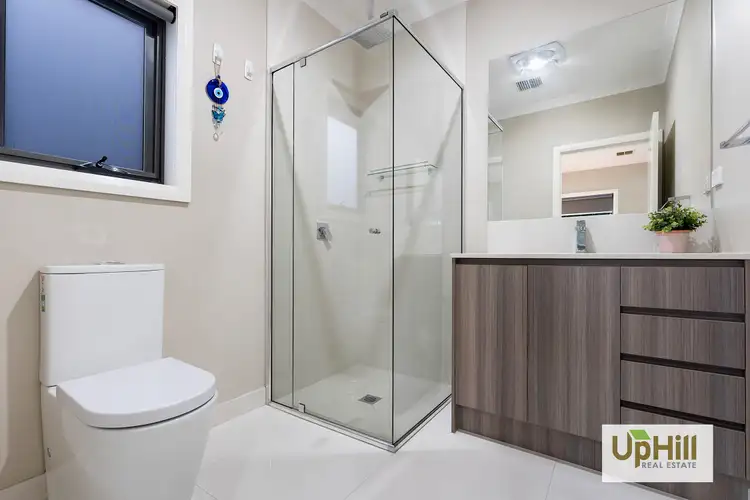
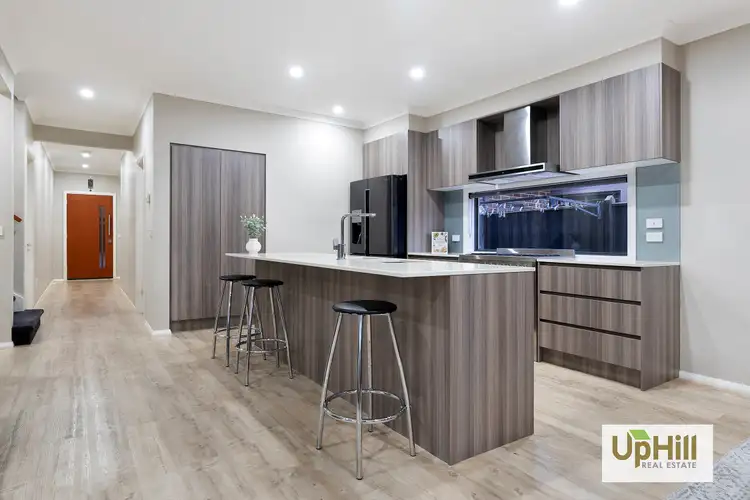
 View more
View more View more
View more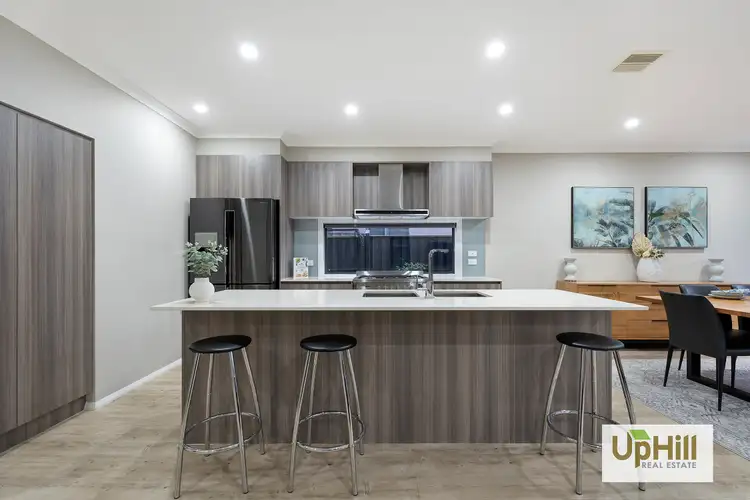 View more
View more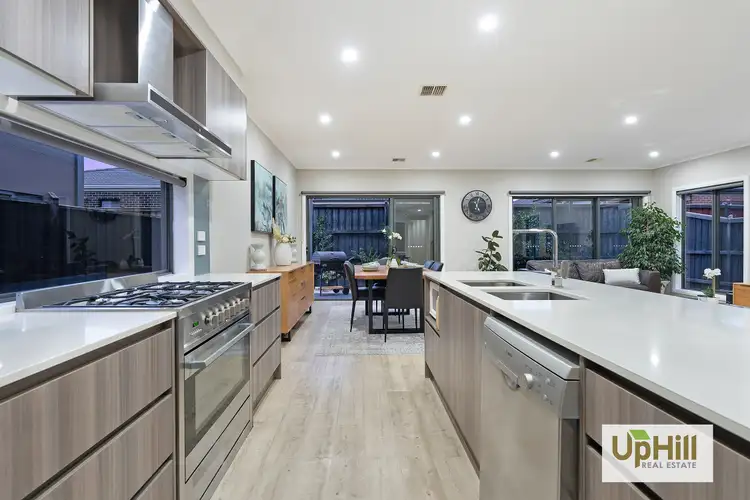 View more
View more
