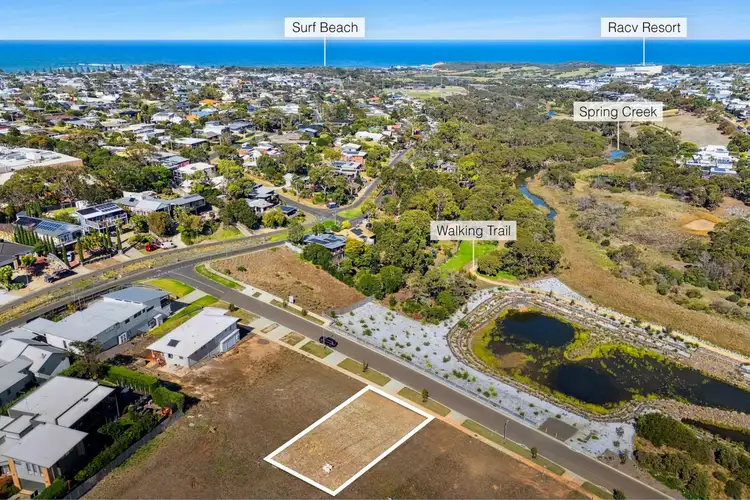Situated within one of Torquay's most picturesque pockets, this generous north-facing, titled allotment offers the perfect opportunity to construct your dream residence filled with natural light and overlooking Spring Creek's stunning wetlands.
Occupying approximately 605m², this spacious block is ideally positioned just moments from peaceful walking trails, McCartney Oval, RACV resort, the Great Ocean Road, local shopping, schools and so much more.
Whether you're ready to build your forever home or planning for a smart investment in a thriving coastal region, this exceptional block delivers outstanding value in a premium location. Get in touch today for further information.
House and Land Package from Pivot Homes:
From the award-winning team at Pivot Homes, this custom double-storey residence has been thoughtfully designed to blend luxury, functionality, and sustainability. Build your dream from $1,799,000.
The ground floor opens with a spacious master suite, complete with a walk-in robe and a beautifully appointed ensuite featuring a double vanity and a separate water closet. Polished concrete floors enhance the contemporary aesthetic throughout this level, while a double garage with external access, a practical storeroom, and provision for a lift ensure convenience and long-term comfort.
Upstairs, the heart of the home reveals itself in the open-plan kitchen, living, and dining zone, where striking raked ceilings amplify the sense of light and space. The gourmet kitchen impresses with Euromaid appliances, including a 900mm electric oven and cooktop, stone benchtops, soft-close cabinetry, undermount double-bowl sink, tiled splashback, and dishwasher. This area flows seamlessly to the alfresco, perfectly positioned to capture serene views of the Spring Creek wetlands.
To the rear, a sunlit rumpus room enjoys a northern aspect and connects effortlessly to a generous guest bedroom, complete with its own ensuite and built-in robes. Two further spacious bedrooms are located nearby, with easy access to the stylish main bathroom and a well-appointed laundry.
Further features include:
• Architectural External Claddings
• Raised Ceilings to Kitchen, Dining & Living with 2550 High Ceilings to the remainder of the home
• Colorbond Steel Roof, Fascia & Downpipes
• Engineered Raft Concrete Slab
• Decking to First Floor Alfresco
• Square Set Cornices
• Polished Concrete to Ground Floor
• Blackbutt Hardwood Timber to First Floor & Stairs
• Stone Benchtops
• Frameless 2100mm High Glass Shower Screens & Back to Wall Freestanding Bath
• Feature Spotted Gum Timber Posts
• Reverse Cycle Ducted Heating & Cooling
• Rinnai Electric Heat Pump or Gas Instantaneous HWS
• Double Glazed Windows & Doors
• 7 Star Energy Rating
Nestled in one of Torquay's most scenic areas, this stunning north-facing 605m² lot is the ideal parcel to establish your forever home. Overlooking the Spring Creek wetlands and steps from walking trails, McCartney Oval, the RACV resort, Great Ocean Road, shopping, schools, and more, this location unites convenience and natural beauty. For a full list of specifications and inclusions, don't hesitate to get in touch for more information.
DISCLAIMER: Pricing is subject to a detailed contour survey and geo-tech soil report. Plans and images are for illustration purposes only. Floor plan and elevation, as shown in this brochure, are an artist's impression only and does not form any part of the contract to build. Standard plans and specifications take precedence over any design, elevation, or brochure. These designs are copyrighted to Pivot Homes. Pivot Homes reserves the right to alter any of its specifications due to the availability of some items, its continual product development, or Developer's Estate Guidelines.








 View more
View more View more
View more View more
View more View more
View more
