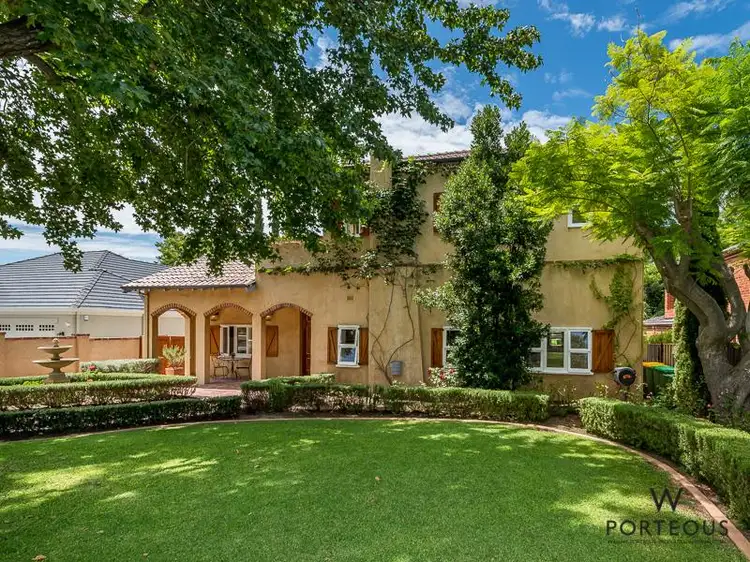UNDER OFFER - HOME OPEN CANCELLED
In Nedland's leafiest of streets, mere metres from the golf course greens, with
a classic southern European style, this is an extremely well built and incredibly charming family home.
For all its beauty, though, there is an underlying quality and generosity of accommodation. An ideal layout consisting of a study, guest bedroom, bathroom, formal areas, informal living, gourmet kitchen and poolside alfresco on the ground floor. Conveniently the guest bedroom has its own entrance onto a side veranda. The second floor offers 3 more massive bedrooms, a playroom and 2 huge bathrooms.
With one of the prettiest front gardens in Nedlands, a stunning Liquid Amber takes centre stage and lavenders and rosemary hedges with rolling lawn envelope this exquisite Mediterranean-influenced beauty.
Charming external shutters, giant double stained-glass and timber front-door and flower-filled window boxes complement the timeless style.
The stunning interior has undergone extensive extensions and renovations all of which have been completed with absolute authenticity and first-class quality. Abundant travertine, caramel-hued granites, wide jarrah floorboards, scrolled wrought iron, timber French doors and sash windows, ornate plasterwork, uniquely crafted doors and latches, thick skirting and curved walls define the interiors. With soaring ceilings, arched details, exposed beams and earthy ochre tones, mimicking the sunsets of Perth (and Tuscany for that matter), this is indeed very beautiful.
You will love the gorgeous farmhouse-style kitchen with teak cabinetry, wrought-iron pot-store, granite benchtops, enviable Ilve freestanding cast iron cook top, oven and range hood, Miele dishwasher and massive walk-in pantry. It is so easy to conjure images of steaming plates of pasta or osso buco with family all around, talking, and enjoying life heavenly!
The formal dining and lounge are flexibly separated by internal French doors, the lounge centred around a remote-controlled gas fireplace with travertine surround and jarrah mantle. The dining area accommodates a long table, all set for family feasts, while enjoying stunning garden views.
The bright open plan family room, with built-ins for your audio equipment and lime-washed timber ceilings, enjoys stunning views of the pool, arched walkways, lush green grass and walls covered in thriving Virginia Creeper and Wisteria.
Each bathroom is exquisite, with travertine on the floors and walls, gleaming stone benches, quality tapware and heated towel rails. The Master's ensuite incorporates a deep mosaic-tiled spa bath, with a fabulous view back to the city skyline, plus a double-shower.
The well-proportioned master suite has an outstanding walk in robe and an east-facing balcony overlooking tree canopies, with city views and autumn/winter river glimpses. This is a serene space conducive to relaxation and deep restorative sleep.
The secondary bedrooms are queen-sized and full of character, with generous built-in robes and sash windows framing the tree-dappled, sun-lit vistas. One even has access to an enchanting Juliette balcony with a lovely outlook down the street.
Recent well thought out and executed additions have significantly enhanced the private, entertainment-ready, poolside alfresco space and garden which is drenched in northern light. A brand new outdoor kitchen, multiple decking and trellis areas with raised lawn and beautiful reticulated gardens, with Hunza lights, combine with the swimming pool, to make the external spaces inviting, thoroughly useable and easy-care.
A secure, double-garage at the rear with bespoke doors, polished concrete floors and timber-lined ceiling is accessible via street-front, custom-made cedar electronic gates, plus a new storage workshop, big enough to house some serious motor toys, all finished to an impeccable standard.
This home will charm you to bits. The astute purchaser will see it represents excepti








 View more
View more View more
View more View more
View more View more
View more
