Soaring above it all on the top floor of the architect-designed West apartments by Third.i Developments, this light-filled contemporary haven delivers panoramic views across the city skyline to the iconic hilltop of Nobby's Headland. Crafted for professionals, downsizers, and investors alike, this spacious apartment offers the ultimate in low-maintenance lifestyle living with a generous splash of luxury.
Step inside and feel the vibe, with soaring 2.7m ceilings, floor-to-ceiling windows, and a well-planned layout that floods every corner with natural light. With two master suites, each featuring a walk-through robe and private bathroom, it's an ideal setup for home-sharers or remote workers seeking flexibility and privacy. One bedroom even opens directly onto the broad entertainer's balcony, offering the perfect perch for a nightcap beneath the stars, with the glittering city lights as your backdrop.
At the heart of the home, a generous open-plan living and dining zone makes the most of its elevated position, with floor-to-ceiling glass framing breathtaking views across the city and working harbour. Spacious and light-filled, it's the perfect setting for everyday relaxation or entertaining, flowing effortlessly onto a broad tiled balcony ideal for sunset drinks or weekend gatherings. Smartly designed, the kitchen maximises space with stone finishes and efficient storage, while a separate laundry keeps things practical. Beyond the apartment, residents enjoy a resort-style communal podium with a BBQ zone, kids' play space, and fully equipped gym - adding even more appeal for families, entertainers, and wellness-focused buyers alike. This is low-maintenance luxury, with all the extras.
A secure car space is yours, though you might never need it. The light rail is just a minute away, ready to whisk you to the beach, the theatre, or onward to Sydney for a spontaneous weekend escape. Cyclists and walkers will love the nearby foreshore trails, and food lovers are spoilt for choice, from handmade pasta at The Italian Corner to small-batch ice cream at Duffs. Catch live music at the Lass O'Gowrie or sip a cocktail as the sun dips behind the masts at the Yacht Club.
If you're after easy elegance, vibrant surroundings, and unbeatable connectivity, this top-floor sanctuary is the one! Inspect today and step into your new exciting life.
Features include:
- Architect-designed top-floor apartment by Third.i Developments, featuring panoramic views across the city and Nobby's Headland.
- Spacious open-plan living and dining area with floor-to-ceiling glass and seamless indoor-outdoor flow.
- Sleek stone-topped galley kitchen with modern appliances and ample storage.
- The choice of two master bedrooms, each with a walk-through robe and private bathroom, one with direct access to the balcony.
- Two stylish bathrooms with quality fittings, ideal for guests or shared living.
- Large, tiled balcony perfect for entertaining, or simply whiling away the hours watching the working harbour below.
- Separate internal laundry for practicality.
- 2.7m high ceilings, split system air-conditioning, and generous built-in storage throughout.
- Secure entry with elevator access and dedicated car space.
- Extended entertaining options with a communal BBQ zone and kids' play area along with a fully equipped gym.
- Moments from the light rail, beaches, cycle trails, local dining, live music, and easy city access, promising the ultimate lifestyle location.
Outgoings:
Council rates - $1,548 p.a. approx.*
Water rates - $796 p.a. approx.*
Strata rates - $1,613 p.q. approx.*
Disclaimer:
All information provided by Presence Real Estate in the promotion of a property for either sale or lease has been gathered from various third-party sources that we believe to be reliable. However, Presence Real Estate cannot guarantee its accuracy, and we accept no responsibility and disclaim all liability in respect of any errors, omissions, inaccuracies or misstatements in the information provided. Prospective purchasers and renters are advised to carry out their own investigations and rely on their own inquiries. All images, measurements, diagrams, renderings and data are indicative and for illustrative purposes only and are subject to change. The information provided by Presence Real Estate is general in nature and does not take into account the individual circumstances of the person or persons objective financial situation or needs.

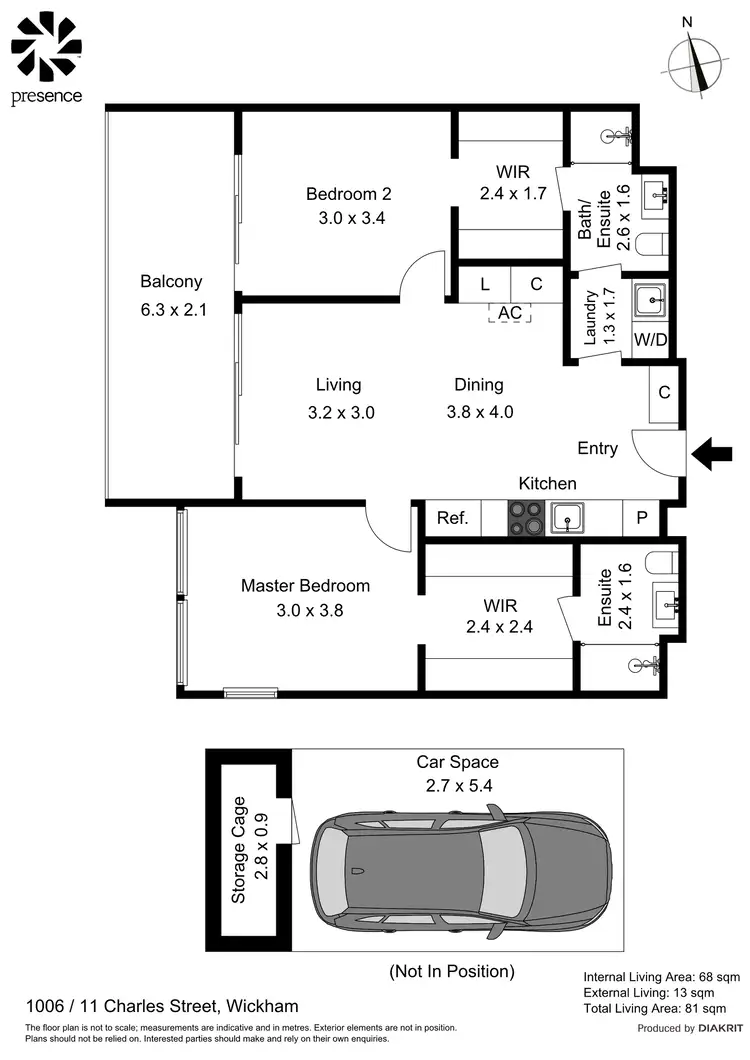
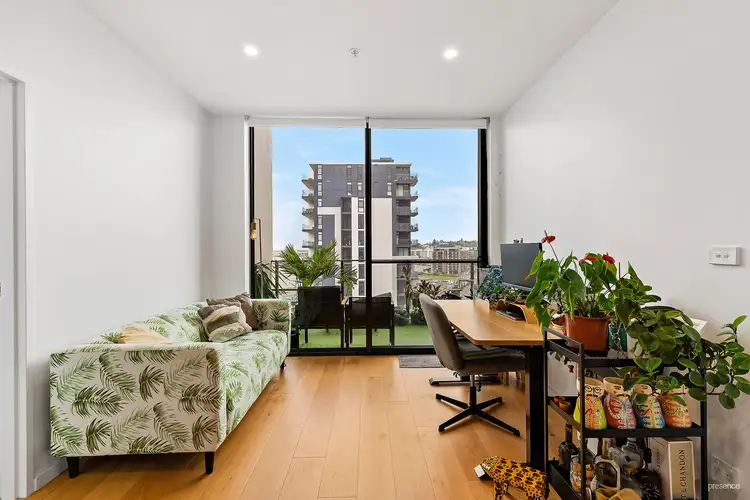
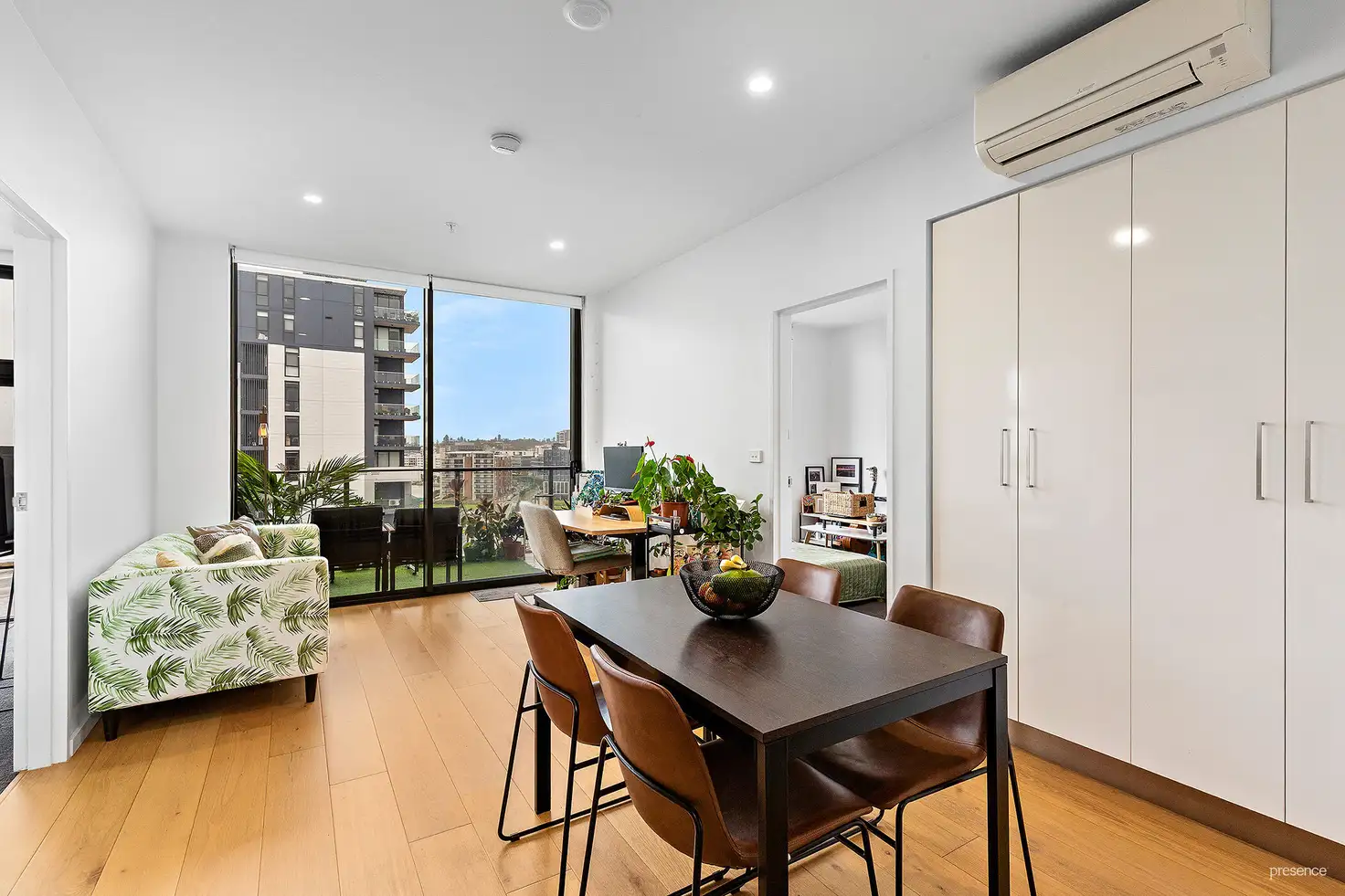


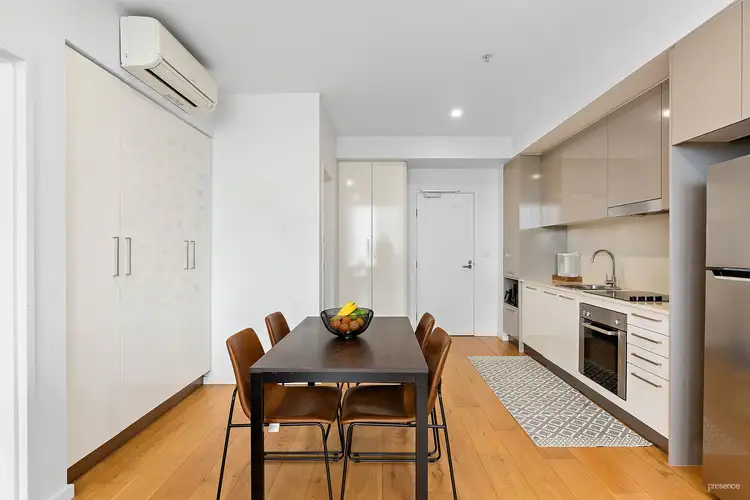
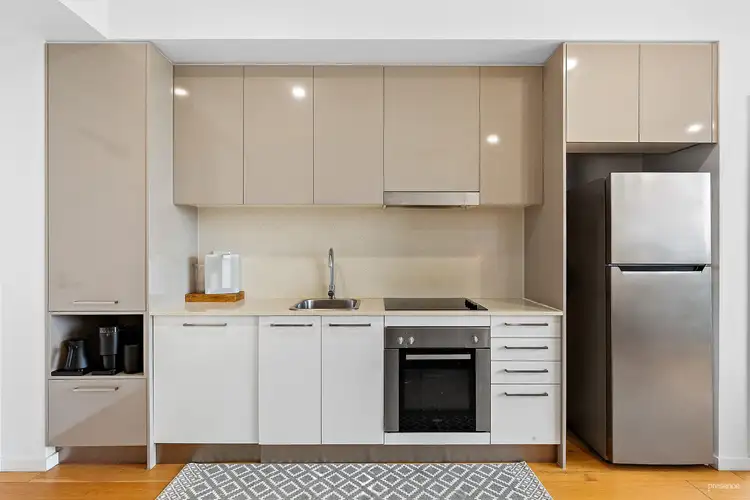
 View more
View more View more
View more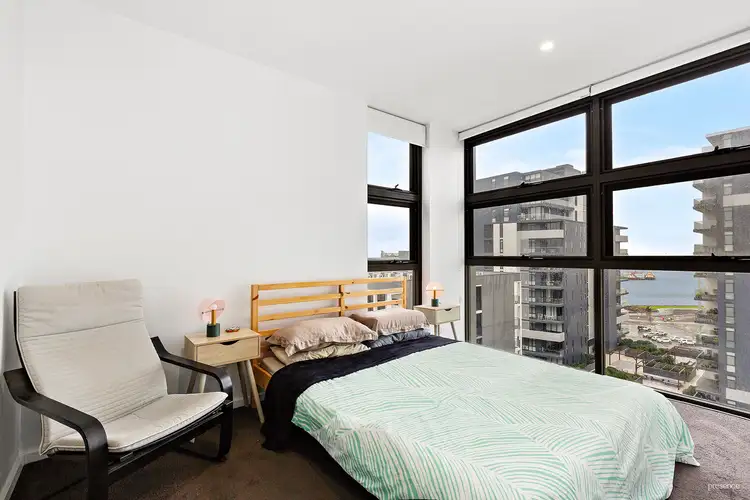 View more
View more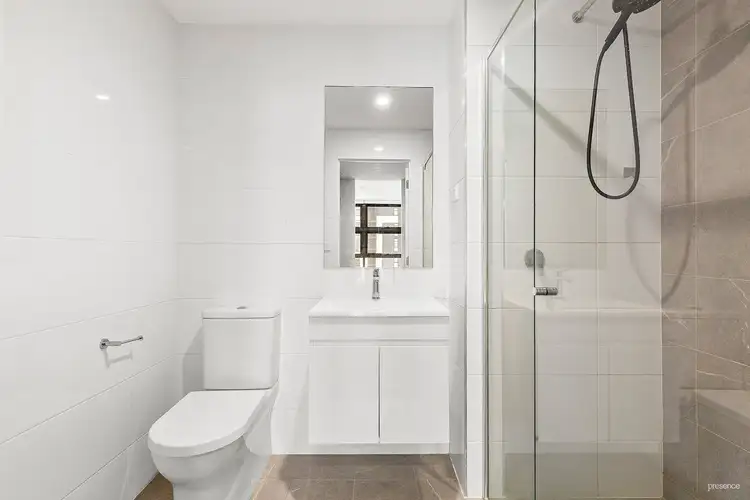 View more
View more
