Meticulously crafted and beautifully appointed, this brand new and truly outstanding offering in the Glenroy market provides inviting open spaces enhanced by a refined blend of contemporary design and an abundance of natural light, all combining to deliver a lifestyle of ease and convenience to impress the most discerning of buyers.
Set on a generous block and benefiting from the inclusion of a spacious north-facing backyard, this stunning family home opens across a decked front porch and into the light-filled interior, boasting high ceilings and beautiful timber floors. Past a bedroom, full bathroom and laundry on the ground floor, the generous living domain opens, where dining and living are overlooked by a designer kitchen featuring 60mm stone-topped breakfast bar, pendant lights, a full suite of Domain appliances, dual under-mount sink and soft-close cabinetry. Stacker doors open wide to a decked alfresco providing indoor/outdoor enjoyment, all overlooking the rear yard with a paved patio, and large grassed area ringed by easy-care gardens.
Up the solid timber stairs, the lavish master suite unfolds to the front of the home with fitted walk-in robe and luxe ensuite, while two further bedrooms provide ample family accommodation, and come with mirrored robes. The stunning family bathroom, with floor-to-ceiling tiles and stone counter-tops also enjoys the addition of a deep tub for indulging in candle-lit soaks.
A comprehensive list of extras throughout the home includes 3-zone ducted heating and cooling, alarm system, intercom, roller blinds, water tank, stone surfaces to all wet areas, floor-to-ceiling tiles in all bathrooms, fully fitted laundry, additional under-stair storage and remote-controlled garage with internal entry with an additional car space in front.
All conveniently positioned with a range of amenities easily accessible, including local buses, public and private schools, an array of shopping options, major arterials, and a city commute of around 17km.



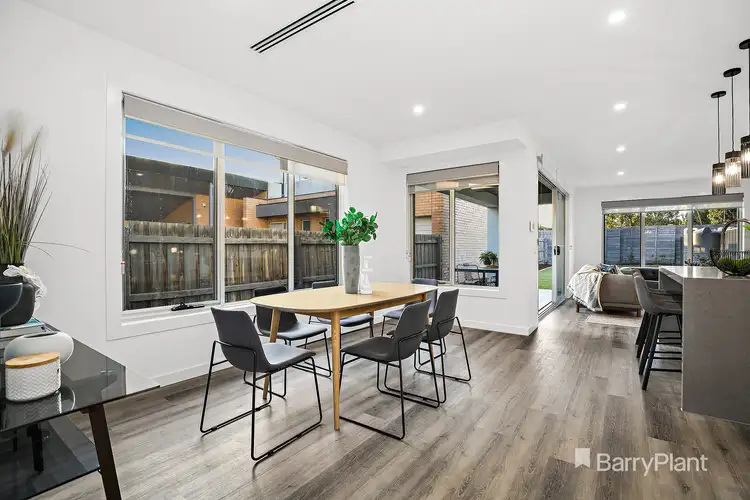
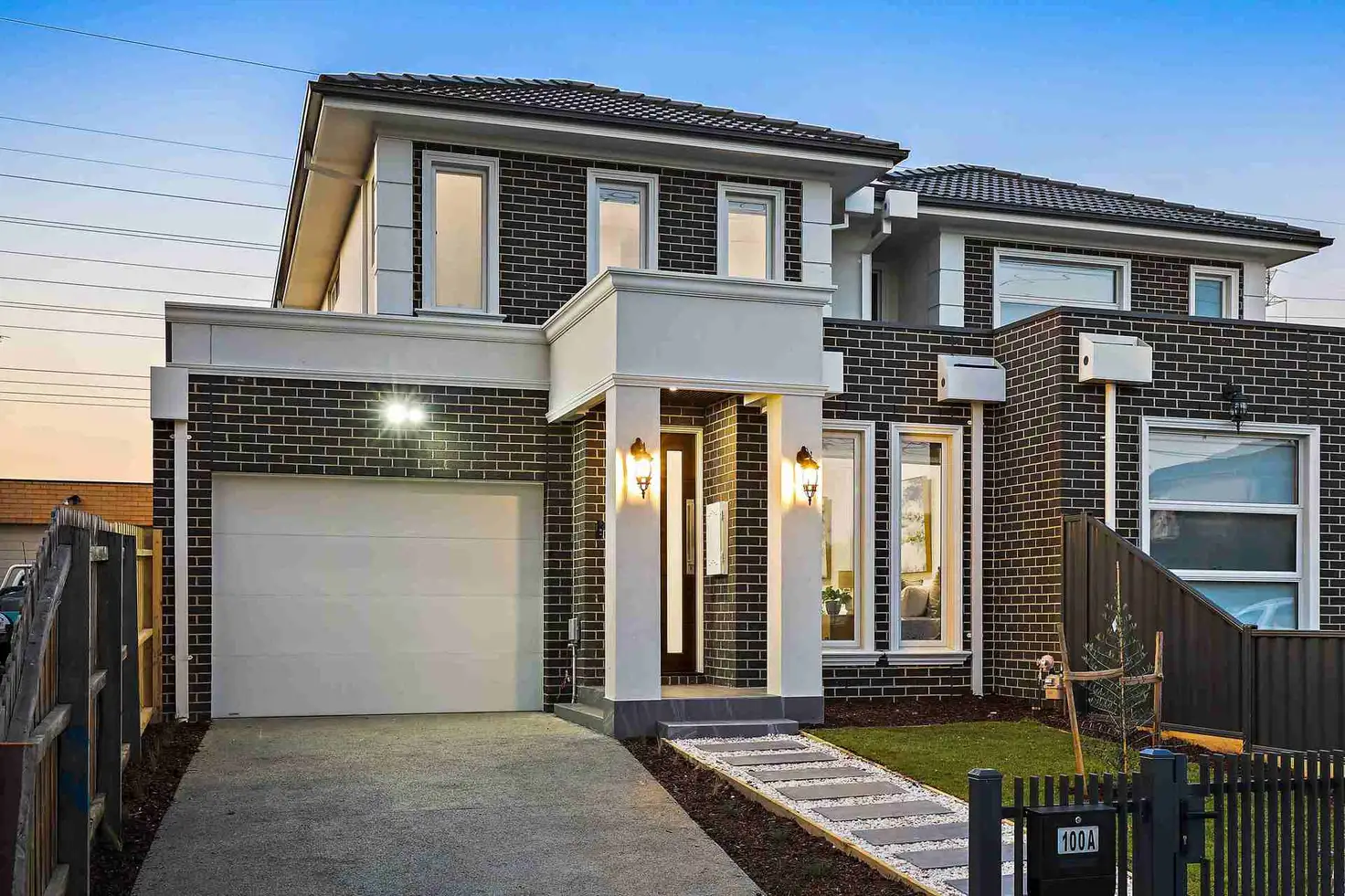



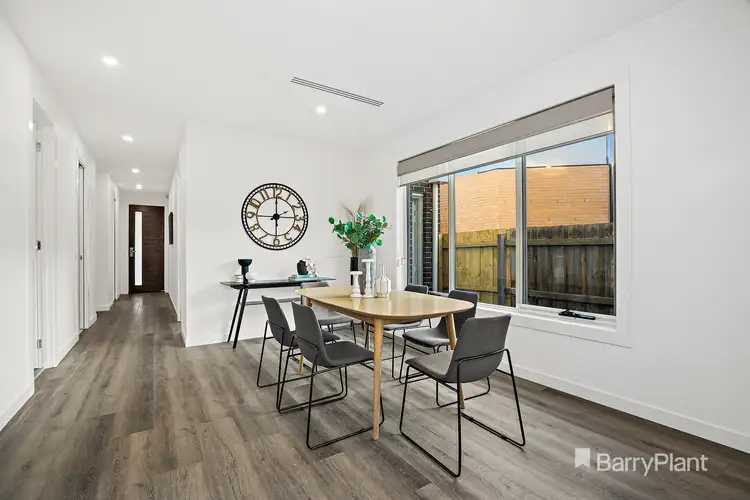
 View more
View more View more
View more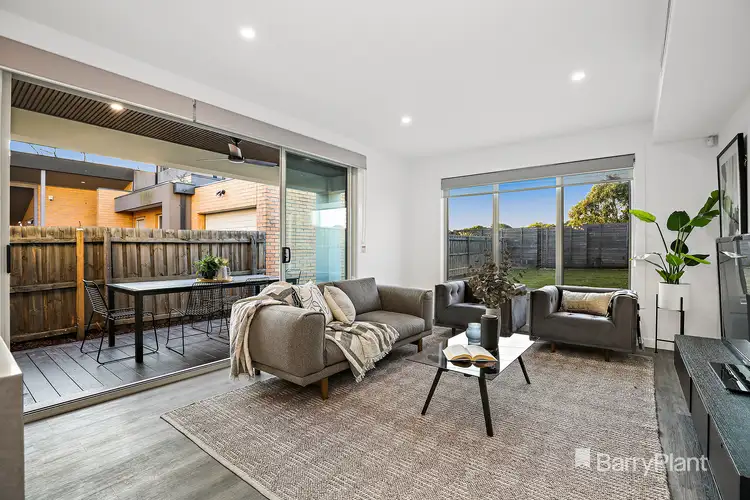 View more
View more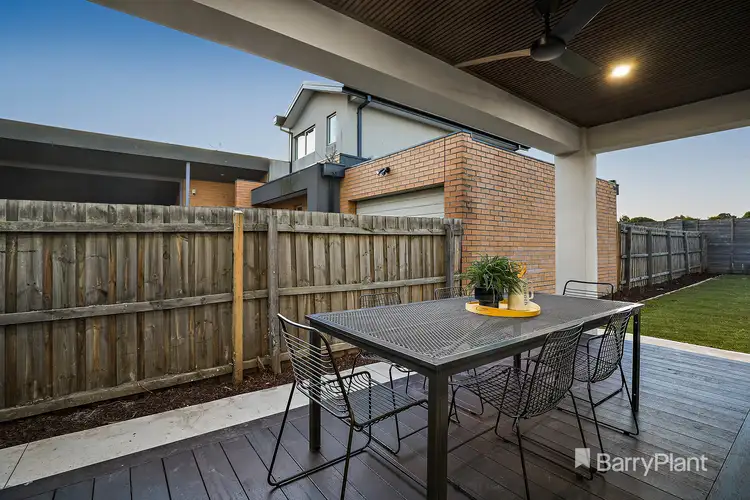 View more
View more

