Best offers By Monday 22nd of April at 1pm (Unless Sold Prior).
Located in a secluded no-through pocket at the picturesque summation of where Main Street meets the River Torrens, this c2018 custom-built townhouse is poised to offer a luxurious lifestyle and home base over two bespoke levels.
Holding a private and preferred position at the end of a row of matching terraces, the home grants safe internal entry via a double garage accessible from the rear lane.
From the front, an alfresco is the first of multiple entertaining destinations, extending the perfect spot to soak up the north-facing sun under feature timber panelling and ceiling fan.
An oversized timber front door and monument black panelling set the tone for a stylish, monochromatic interior palette, one where sleek grey tiles span an entirely open lower level dedicated to living, dining and relaxing in luxurious comfort.
At the helm, the classy kitchen draws your eye with the stylish appointments of waterfall stone benchtops and feature basket weave tiling, functionally offering stainless-steel gas cooktop, under bench oven and dishwasher.
Concealed just behind, the laundry allows you to multitask washing and cooking duties, whilst the powder room provides a convenient third toilet for guest use.
Taking the stairs to a luxe master more than worthy of the household heads, you'll be impressed by its generous proportions, wall-to-wall built-in robes, private balcony and indulgent couple's ensuite with freestanding bath behind a screen of glass louvre windows.
Plush carpets continue through to two more spacious bedrooms, both fitted with built-in robes and serviced by another floor-to-ceiling tiled bathroom.
Ultra low-maintenance and even more secure, the surrounding perimeter is kept green by waterwise garden beds and safe by lofty fencing.
Tranquilly positioned on the cusp of Linear Park's walking track, reserves, playgrounds and pooch park, you'll delight in proximity to Third Time Lucky for your morning coffee and brunch run, Chicco Palms for your Friday night margarita pizza and the mecca of Henley Beach for everything in between.
Even more to love:
- Premier position within Riverstone Estate
- Secure double garage with rear access
- Third off-street parking space
- Floor-to-ceiling tiled bathrooms
- Stone benchtops
- Downstairs powder room
- Study nook
- Under stair storage
- Intercom system
- Bookending outdoor entertaining areas
- Ducted R/C air conditioning
- 800m to bus stop
- 5-minutes to Henley Beach & shopping amenities
- 10-minutes to the CBD
- Zoned for reputable Lockleys North Primary & Underdale High School
Land Size: 254sqm
Year Built: 2018
Title: Community
Council: City of West Torrens
Council Rates: $1506PA
SA Water: $486PQ
ES Levy: $170PA
Community Rates: $87.29PQ
Disclaimer: all information provided has been obtained from sources we believe to be accurate, however, we cannot guarantee the information is accurate and we accept no liability for any errors or omissions. If this property is to be sold via auction the Vendors Statement may be inspected at Level 1, 67 Anzac Highway, Ashford for 3 consecutive business days and at the property for 30 minutes prior to the auction commencing. RLA 315571.
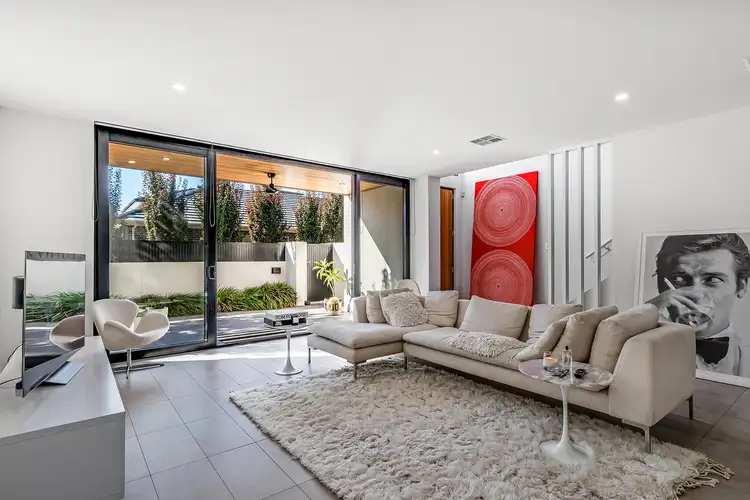
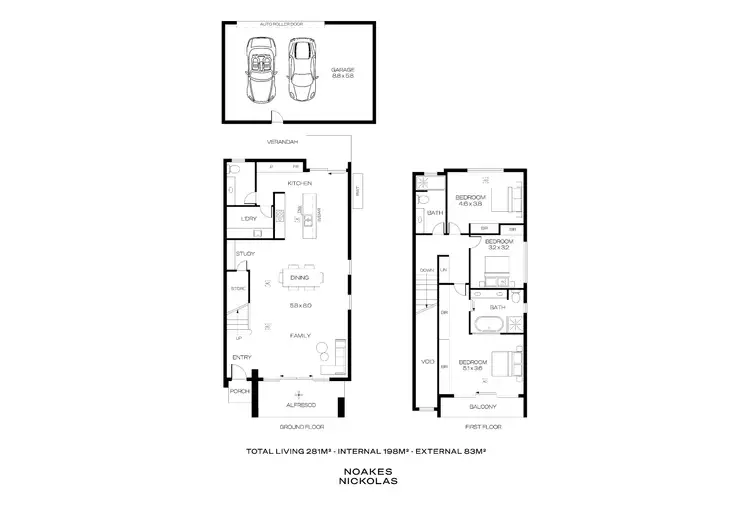
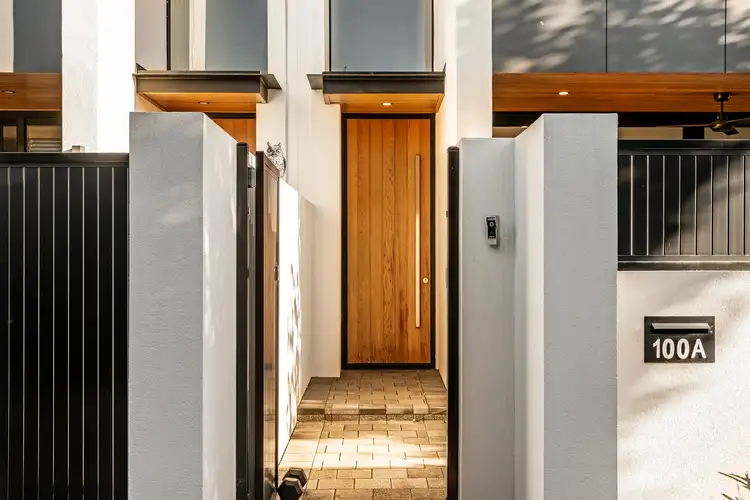
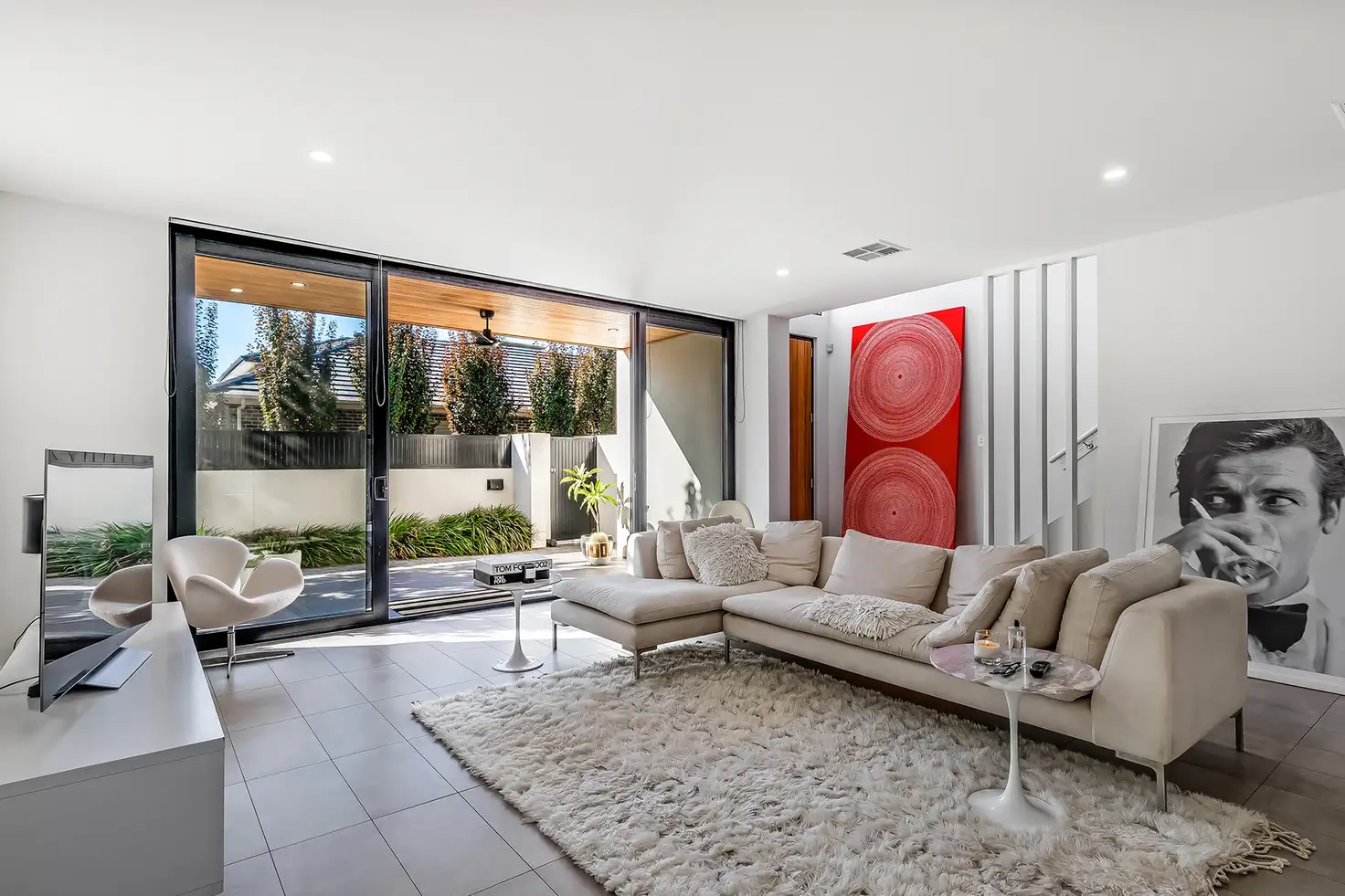


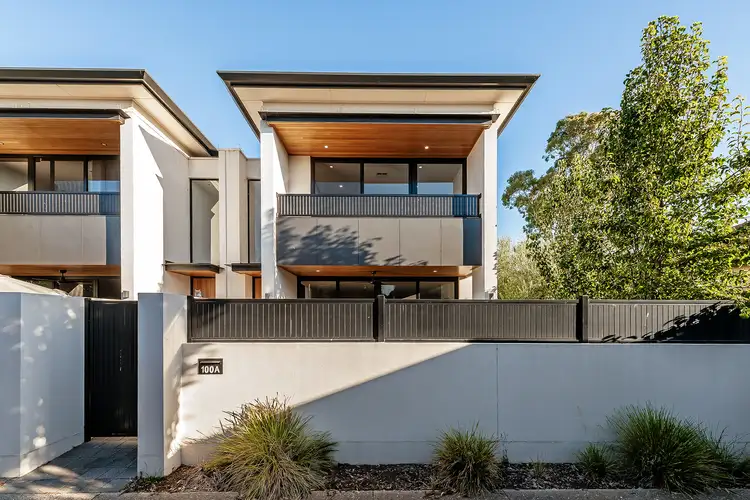
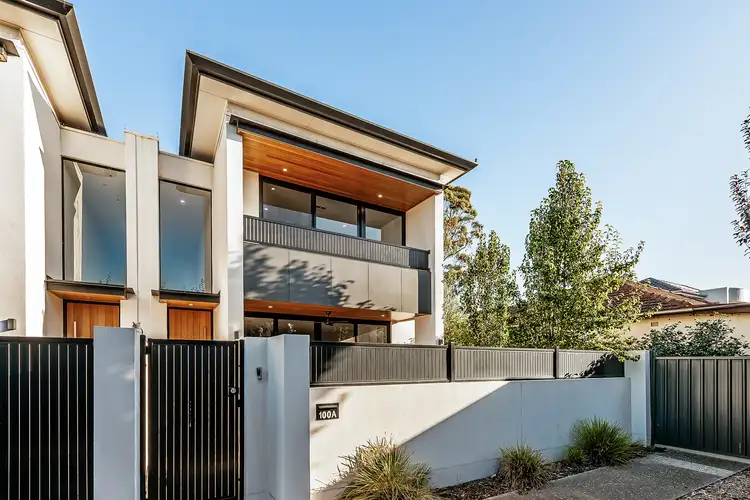
 View more
View more View more
View more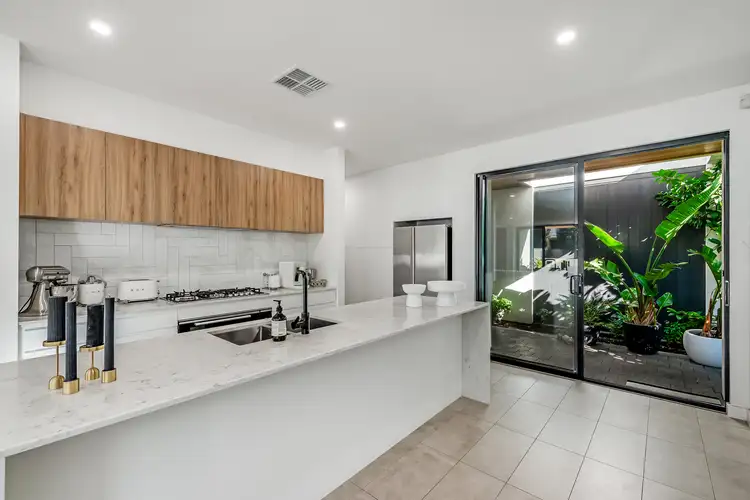 View more
View more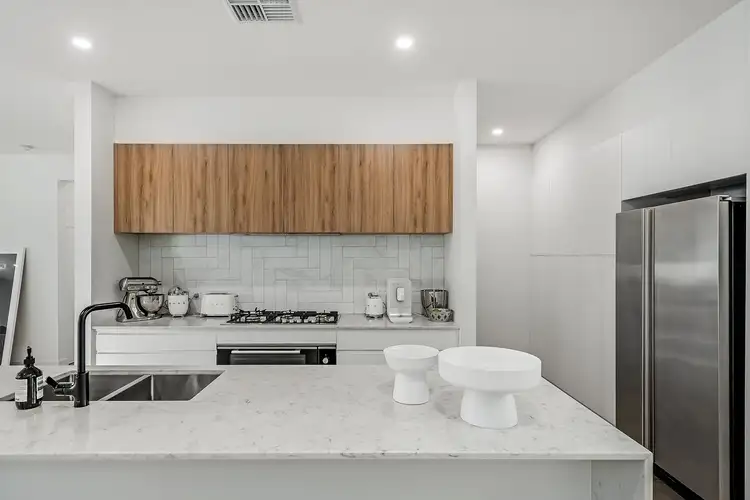 View more
View more
