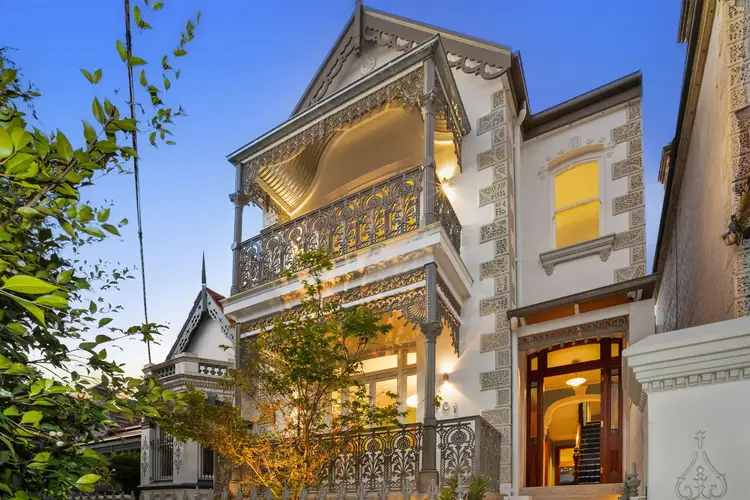State-of-the-art craftsmanship, visionary design and meticulous attention to detail unite in this flawlessly revived free standing Victorian terrace to deliver an exquisite architectural triumph and undoubtedly one of Stanmore's most inspiring homes.
A labour of love crafted without compromise and finished to perfection, every detail of this tri-level residence has been carefully considered with social spaces for entertaining, intimate areas for quiet retreat and seamless transitions to multiple sun bathed alfresco settings amid gorgeous native landscaped gardens.
Every design element has been meticulously sourced globally and are the finest available. Soaring ornate ceilings and the latest lighting innovations define formal and informal living areas, while a dynamic interplay of colour, texture and light is complemented by an organic palette and finishes in Australia Cedar, timber and marble that epitomise luxury and offer an ambience of liveable art.
Formal lounge and dining rooms offer a refined space for relaxation and entertaining, complete with a beautifully restored marble fireplace and extensive custom joinery. The state-of-the-art chef's kitchen is designed as both a high-performance workspace and a place of beauty. An incredible marble island bench is both visually stunning and tactile, while there is a suite of integrated European appliances, including a six-burner Bosch gas cooktop, Miele double oven and a Vintec wine fridge.
The upper-level bedrooms are designed as relaxing, light filled retreats, and all are appointed with custom built-in wardrobes. The master features a deluxe full-sized ensuite with dual vanity and the second and third bedrooms enjoy access to sunlit balconies.
All beautifully appointed, the three bathrooms feature underfloor heating, premium tapware and are tiled floor-to-ceiling, while further highlights include underfloor heating in the kitchen, living and dining areas, zoned ducted air conditioning, Smart home technology, pull-down attic storage, video security intercom and extensive internal storage.
Complete with convenient rear access via Cavendish Street to secure off-street parking, this incredible home is positioned within walking distance of village shops and cafés, Newington College and parks, while moments to Enmore Road's vibrant hub and the station.
HIGHLIGHTED PROPERTY FEATURES:
- Flawlessly crafted and restored to impeccable standards
- Exquisite formal lounge and dining with marble fireplace
- State-of-the-art kitchen with expansive marble island b/bar
- Six-burner Bosch gas cooktop, integrated Miele appliances
- Integrated Vintec wine fridge, extensive custom storage
- Sun filled atrium with seamless indoor/outdoor transition
- North facing sun washed courtyard ideal for entertaining
- Upper-level bedrooms appointed with custom built-in robes
- Master with deluxe ensuite with bath and dual marble vanity
- Two bedrooms enjoy access to sun washed balconies
- Fourth bedroom or optional study, Smart home technology
- Underfloor heating in kitchen, living area and bathrooms
- Zoned ducted a/c, pull-down attic storage, video intercom
- Rear access via Cavendish Lane to an off-street car space
- Walk to village shops and cafés, Newington College, parks
- Moments to Enmore Road's vibrant hub, bars and transport








 View more
View more View more
View more View more
View more View more
View more
