Proudly presented by Bill from Invest&Co Realty, this exceptional double-storey residence offers an inspiring combination of space, functionality, and quality finishes—perfectly tailored for growing families seeking convenience and comfort in a premium Rochedale address.
Thoughtfully designed with family living in mind, the lower level showcases generous 2.74m high ceilings that enhance its open, airy feel. The expansive open-plan living and dining areas connect seamlessly with a covered alfresco patio, perfect for effortless indoor-outdoor entertaining. The heart of the home is the gourmet kitchen, beautifully appointed with stone benchtops, premium appliances, a walk-in pantry, and sleek cabinetry—ideal for casual meals or large family gatherings. A multi-purpose room offers flexible use as a fifth bedroom, media room, or home gym, while the study nook is ideal for remote work or supervising homework.
Additional features include a full laundry with external access, a guest powder room, and a double lock-up garage with internal access and direct connection to the backyard—perfect for families on the go. Integrated storage and tiled flooring in high-traffic areas provide both practicality and polish.
Upstairs is a true sanctuary, comprising four well-sized bedrooms, an open family lounge, and a cleverly placed study zone. The master suite is privately positioned and features a generous walk-in robe and a deluxe ensuite with a freestanding bathtub, double vanity, oversized shower, and elegant full-height tiling. The remaining three bedrooms are well-appointed with built-in robes and are serviced by a stylish family bathroom with a separate bath and toilet for added convenience.
With carpeted comfort throughout the upper level and ceiling fans in all rooms, this level offers the privacy, warmth, and quiet every family desires.
Location Highlights
-Situated in the sought-after Rochedale State School & Rochedale State High School catchment
-2-minute access to M1, M2, and M3 motorways for fast city and coast commutes
-5 minutes to Westfield Garden City, one of Brisbane's premier shopping precincts
-Walk to express bus stop with direct routes to Brisbane CBD
-20-minute drive to Brisbane City
-Surrounded by established parks, quality schools, and local village amenities
Property Summary
-4 spacious bedrooms + multi-purpose room (ideal 5th bedroom or media)
-Multiple living zones: family, lounge, study areas across two levels
-Designer kitchen with walk-in pantry and premium fittings
-Ducted air conditioning, ceiling fans & 6.6kW solar power system
-Double garage with internal and backyard access
-408m² low-maintenance block, recently re-carpeted
-No body corporate fees
To arrange your private inspection or for more information, please contact Bill Zhang on 0449 071 984 or [email protected]
Disclaimer:
The information presented in this advertisement has been diligently prepared to ensure its accuracy and truthfulness. However, we bear no responsibility and hereby disclaim all liability for errors, inaccuracies, misstatements that may be found within. We strongly advise potential purchasers to conduct their own thorough assessments and financial investigations to independently verify the information provided herein.
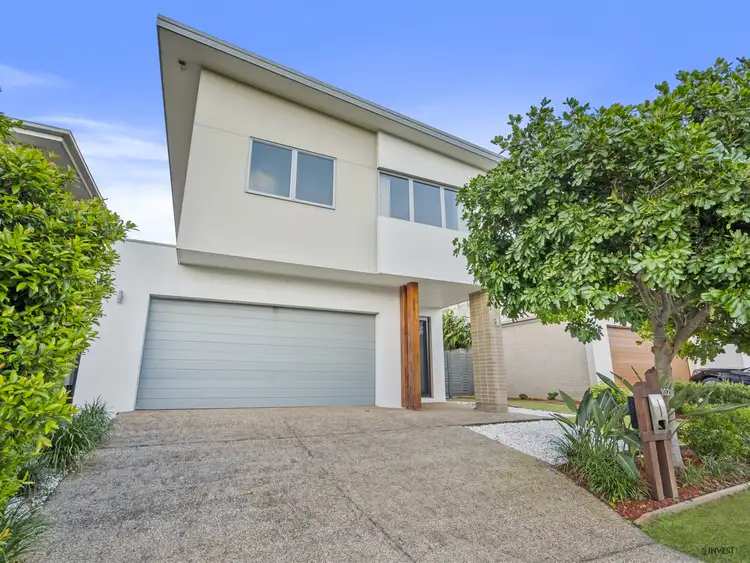
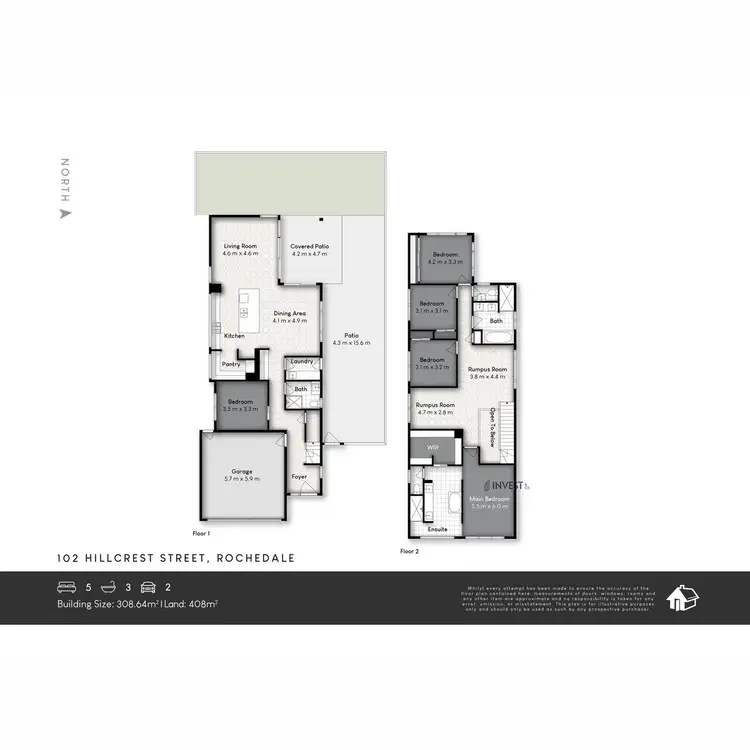
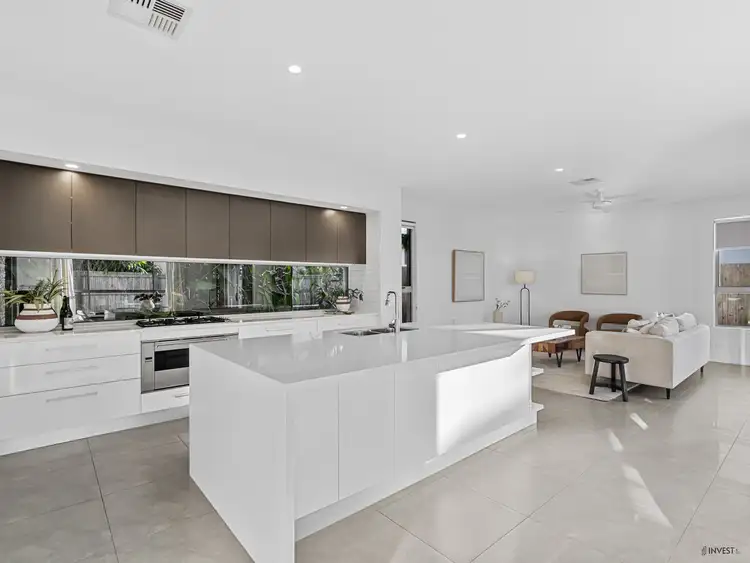
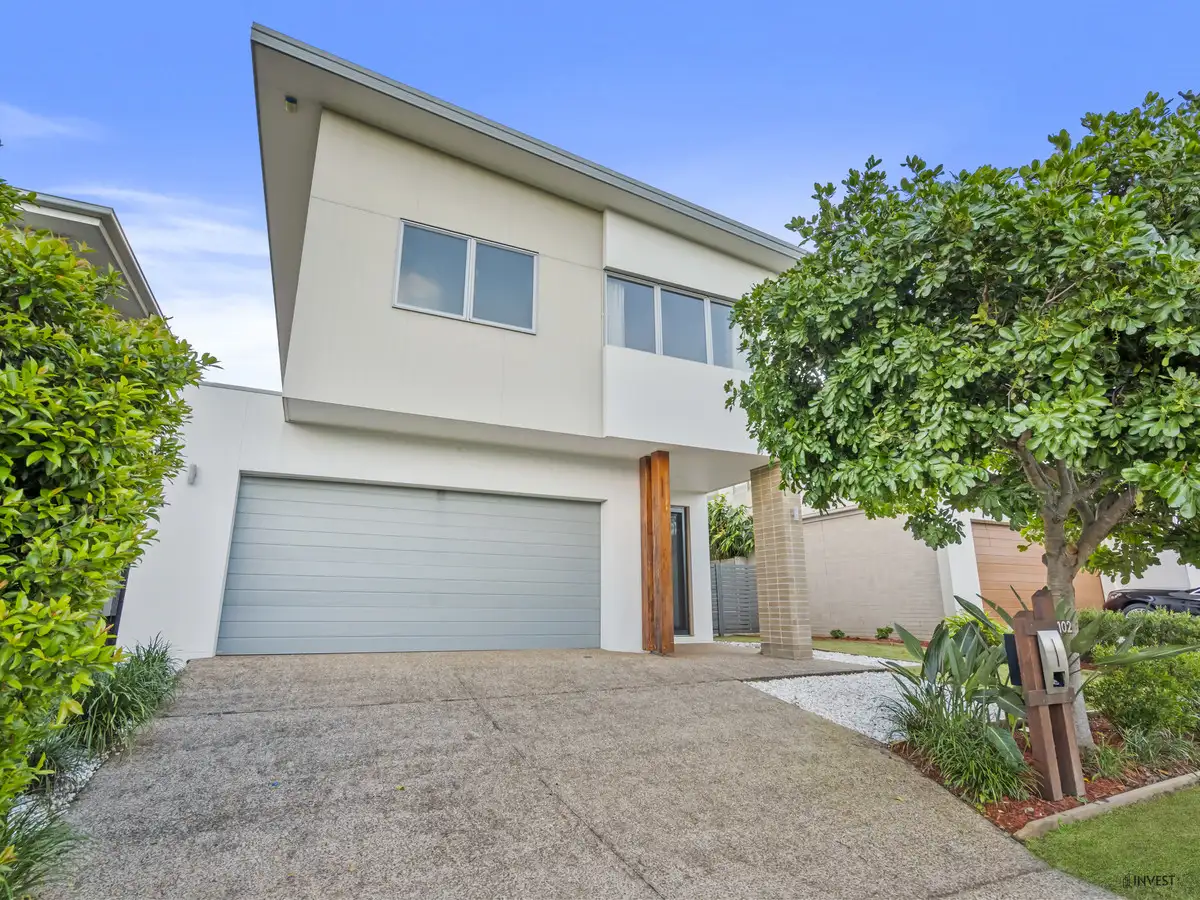


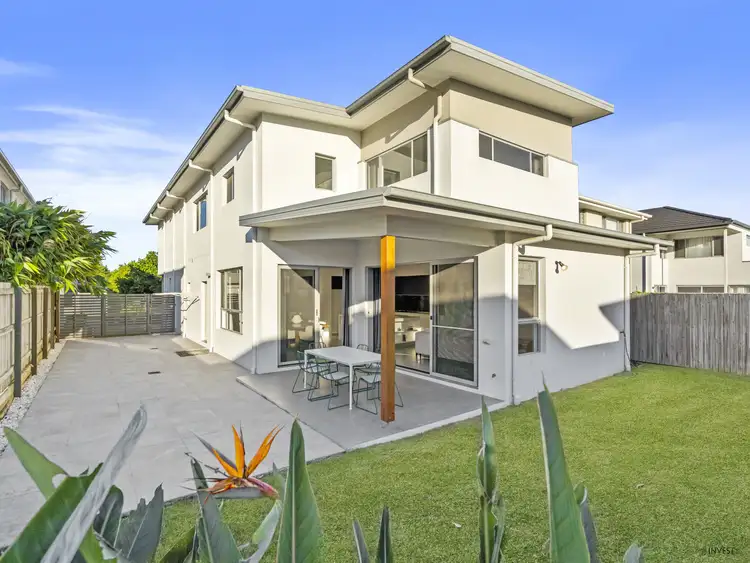
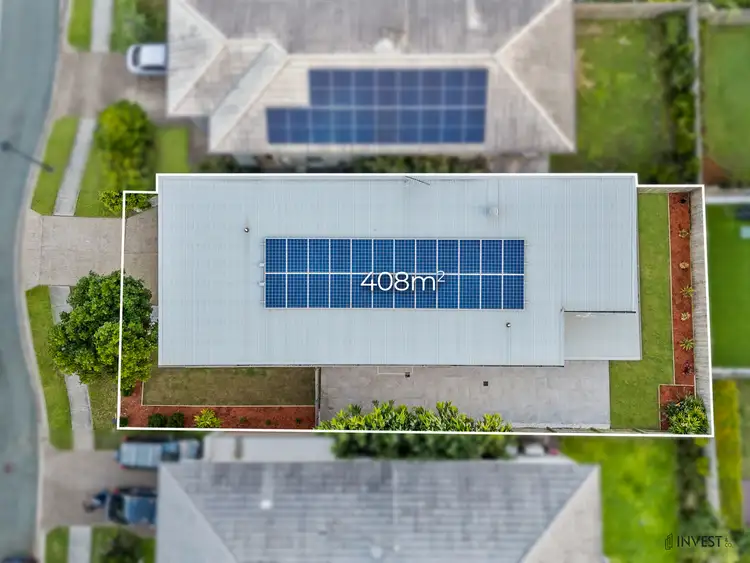
 View more
View more View more
View more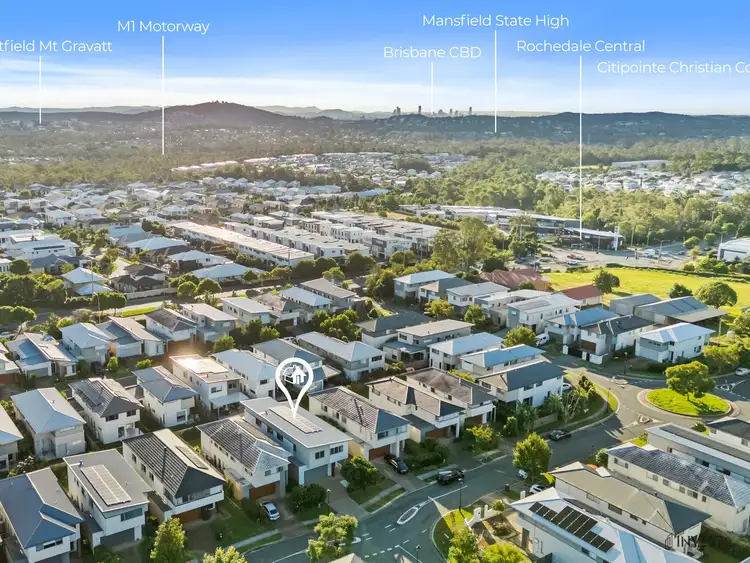 View more
View more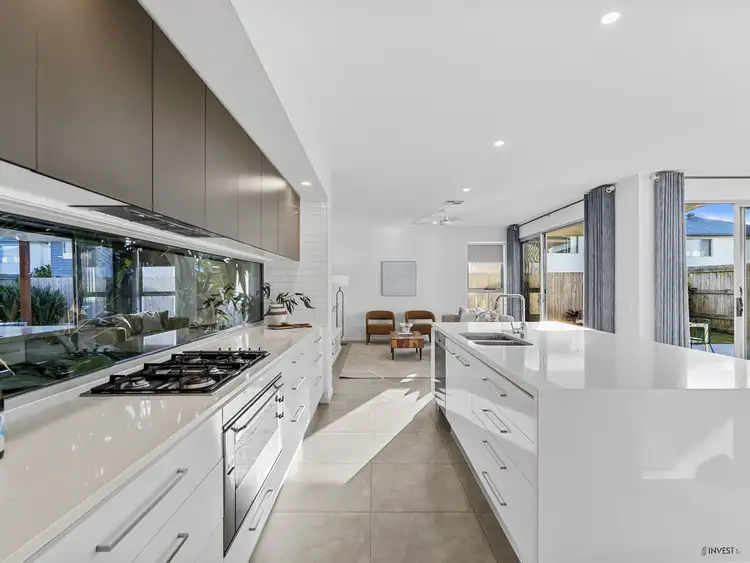 View more
View more
