Positioned for laid back coastal living this fantastic property sits nestled amongst parkland and pristine beaches to offer comfortable living, perfect for the family, professional or investor seeking a low maintenance residence close to all the recreation and daily amenities you could ask for. The home itself offers a spacious master suite, three further great sized bedrooms, a central kitchen overlooking both the living and dining space, and a home office or secondary living area to the front of the home, with your rear yard paved for minimal upkeep, and a double garage accessed via a laneway at the rear.
Sitting just a short stroll to the white sandy beaches and surf breaks beyond, you also have a choice of well-designed parkland in all directions with the closest just a few steps from home and offering greenspace, BBQ facilities and even a basketball court to enjoy. For all your retail needs, the fully stocked Secret Harbour Shopping Centre is just minutes away, with an entertainment area for dining and relaxation on hand, and for schooling, the local Golden Bay Primary is within walking distance, as is the Comet Bay College and a choice of childcare facilities, and lastly, with excellent road links, and easy access to the newly opened Lakelands train station, the CBD or airport is within reach, ensuring those that commute a seamless journey ahead.
Features of the home include:-
- Generous master suite at the front of the home to overlook the front garden, with a walk-in robe and ensuite with large vanity, shower enclosure and WC
- Three further well-spaced bedrooms, all with full height built-in robes
- Family bathroom with bath, shower, extended vanity and a private WC, plus a sizeable laundry with direct garden access to a hanging courtyard for complete convenience
- Centrally positioned kitchen with an in-built stainless-steel oven, gas cooktop and rangehood, ample cabinetry to both the upper and lower including a full height pantry, dedicated fridge recess and a breakfast bar for casual dining
- Zoned living and dining areas on either side of the kitchen, with an effective split system air conditioning unit and sliding doors to your courtyard garden
- Lounge area, activity space or home office on entry, perfectly designed for flexibility, allowing you to utilize as best suits your needs
- Tiling to the main living areas with carpet to the bedrooms and lounge
- Modern downlighting to the family living area
- Paved courtyard garden to the rear of the property
- Fully fenced front garden with stepped entry, paved walkway and established garden beds leading to your covered portico entry
- Double remote garage accessed via a laneway at the rear, with direct entry into the lounge
Built in 2014*, set on a 240sqm* block with 130sqm* internally, this home was designed for carefree living, offering you the coastal dream with minimal need for maintenance, leaving all the time in the world for beach swims, morning surfs and the laid-back lifestyle we all crave, whilst still having all the day-to-day essentials on your doorstep and a carefully created home, with all the comforts you could need.
Contact Bianca on 0422 864 960 today to arrange your viewing.
The information provided including photography is for general information purposes only and may be subject to change. No warranty or representation is made as to its accuracy, and interested parties should place no reliance on this information and are required to complete their own independent enquiries, inclusive of due diligence. Should you not be able to attend in person, we offer a walk through inspection via online video walk-through or can assist an independent person/s to inspect on your behalf, prior to an offer being made on the property.
*All measurements/dollar amounts are approximate only and generally marked with an * (Asterix) for reference. Boundaries marked on images are a guideline and are for visual purposes only. Buyers should complete their own due diligence, including a visual inspection before entering into an offer and should not rely on the photos or text in this advertising in making a purchasing decision.

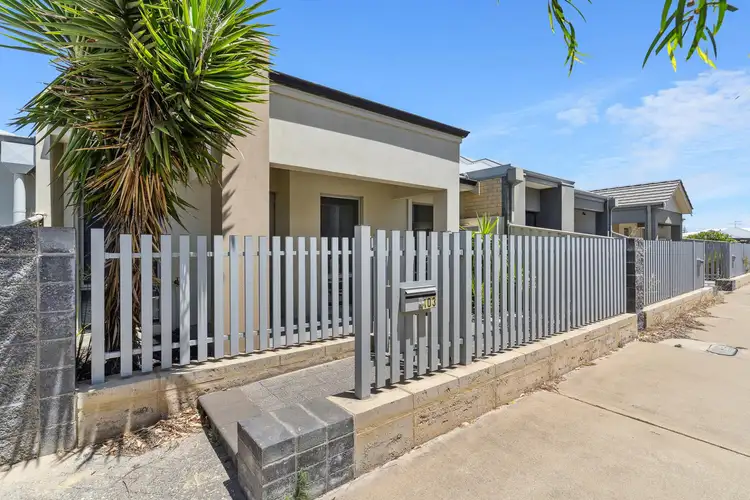
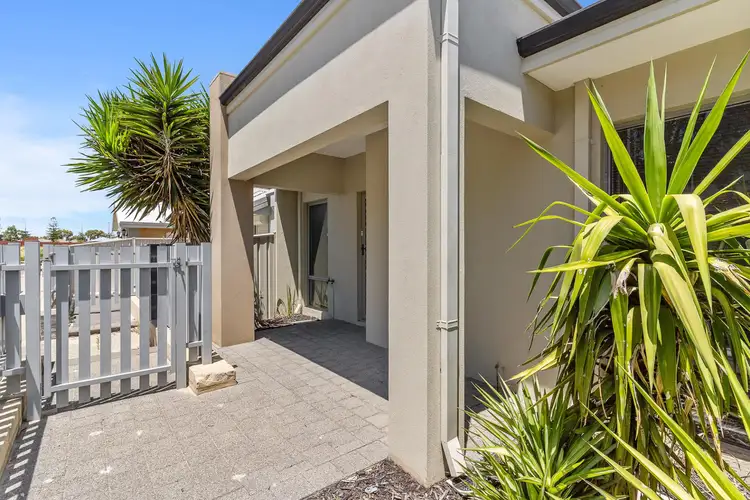
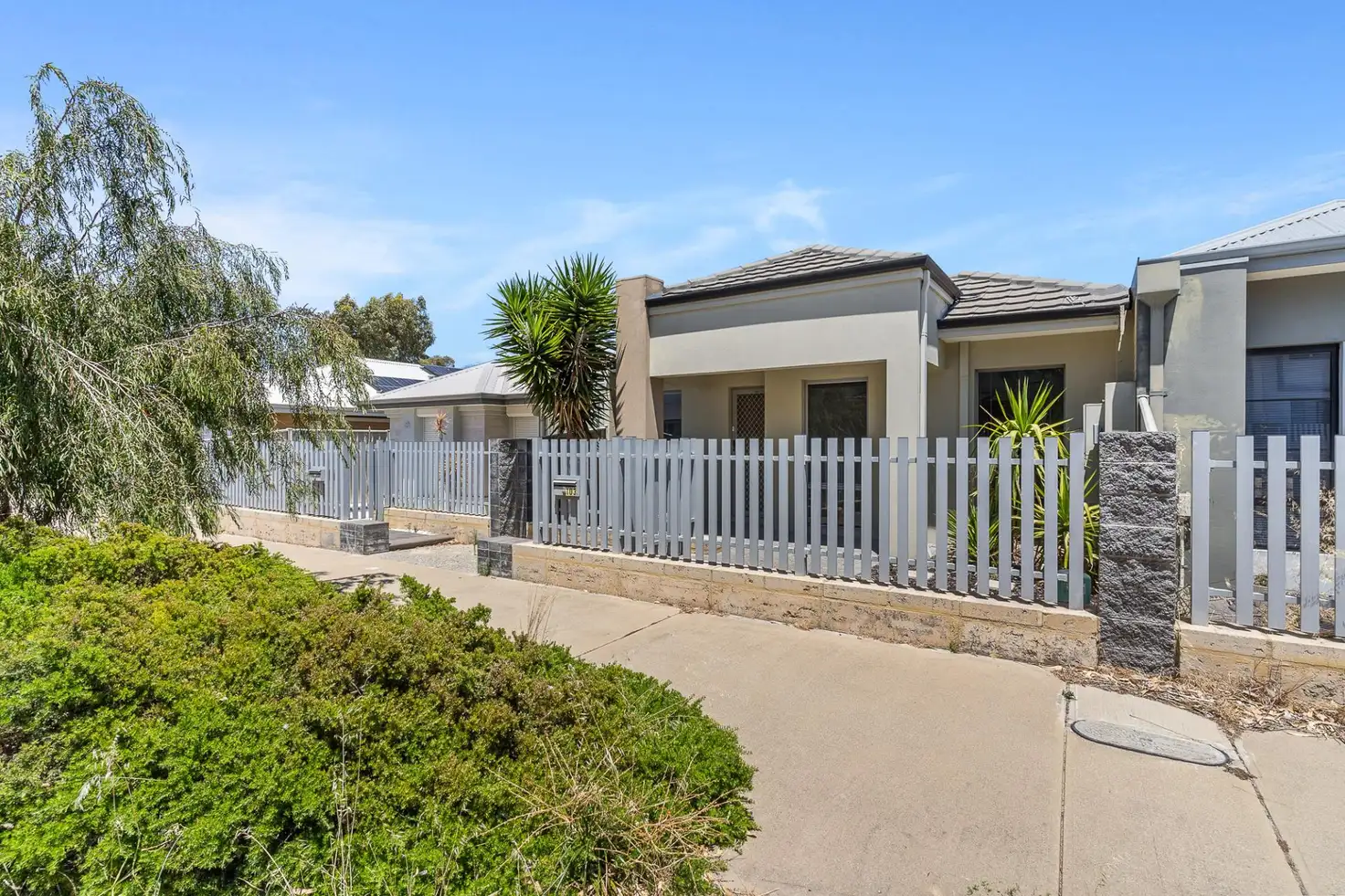


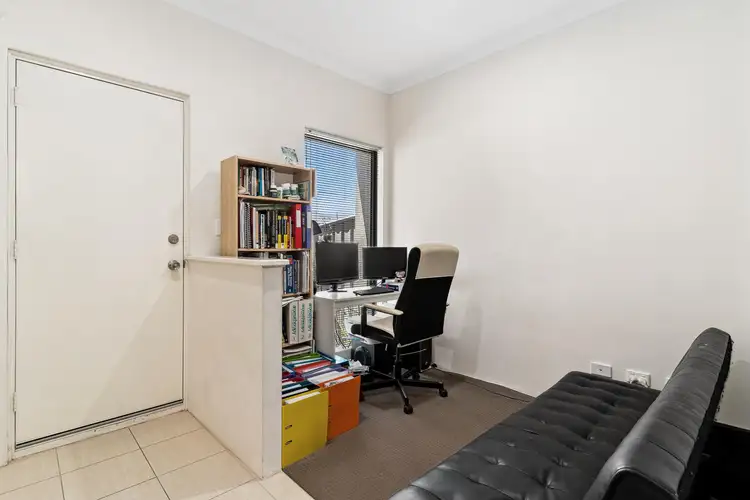
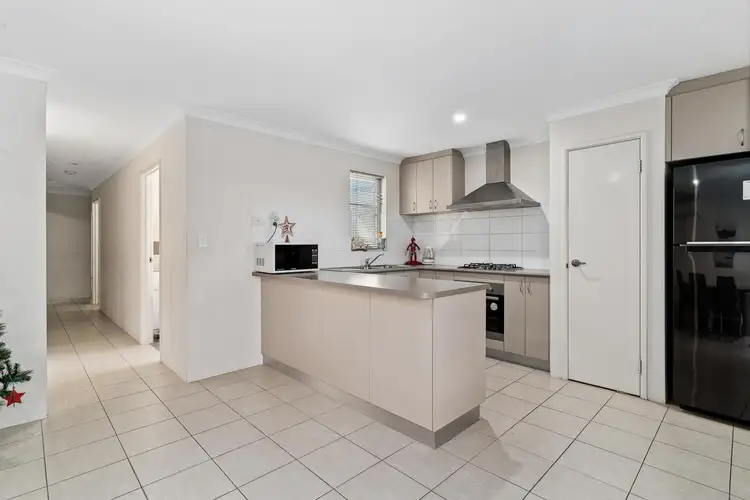
 View more
View more View more
View more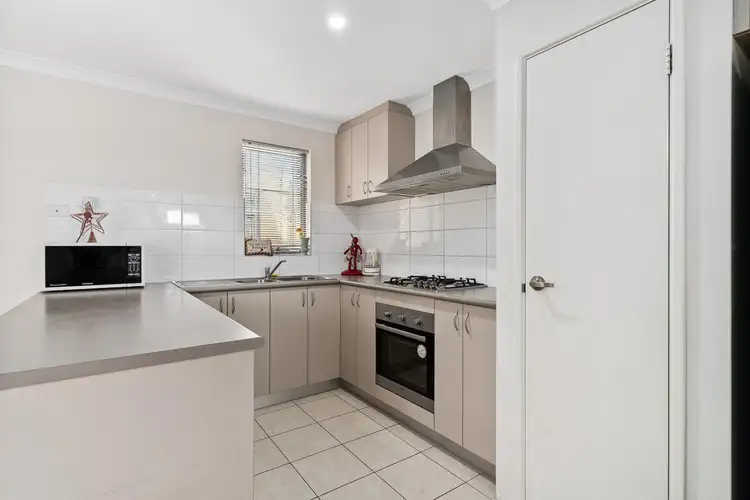 View more
View more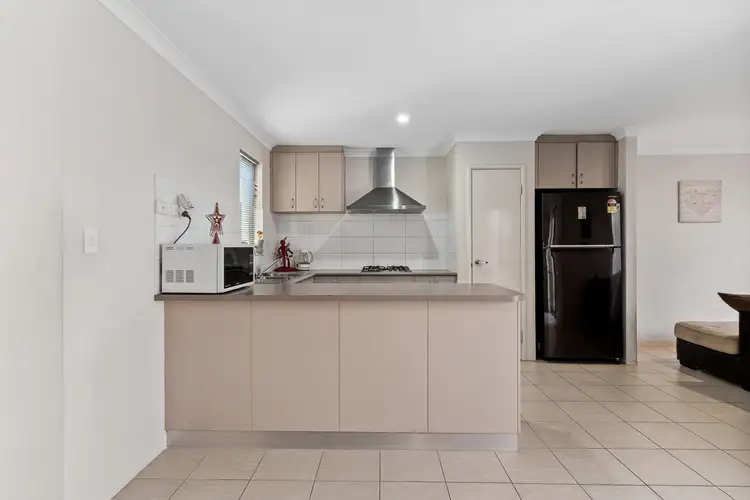 View more
View more
