Opulent, stylish, ultra-modern and grand are words that come to mind when describing this fabulous BRAND NEW family home built only A FEW MONTHS AGO. Expertly balancing warmth and sophistication, many of us dream about owning the ultimate family home, dream no more… The entry foyer features wide/tall costume door to welcome you and signify grandeur. Modern ENGINEERED timber flooring, extra high ceilings with tasteful feature walls and decor greet you - one can’t help but be intrigued as to what’s coming…
The bedroom accommodation comprises with option of 5/6 spacious rooms, two master suite is simply beautiful set up for optimum peace and serenity plus 4 metres of fitted robe space in main master & second master with walk in rob & ensuite. A resort style ensuite will entice, rain shower-head and feature niche, twin vanities and separate toilet.
With a total of 3 generous living zones there’s plenty of space for the family to spread - a large front living room as you enter in wide hall way at the front of the property, rumpus complete with built-in study area and ample space. This room can be used as a teenagers retreat, home office or 6th bedroom if the need arises. The central open plan combined kitchen/family/meals zone is absolutely huge, plus located at the rear of the home is a separate living zone - ideal for a rumpus/kids room big enough for sleepovers and family gatherings alike.
The kitchen is visually stunning; an entertainer’s delight and needs to be seen in person to truly appreciate the size, practically and flair. Features include dazzling pendant lighting, stone bench tops, a plethora of pot drawers with ample cupboard and storage space, an enormous stand alone breakfast bar, clever WIP where you find the second kitchen, sleek 900mm under bench oven plus dishwasher that will all perfectly suit the budding chef of the family!
With a seamless interaction, step through glass stacker doors,
emulating the ideal outdoor scene with plenty of space for BBQ’s, family occasions and relaxing all year round.
Main Features of the Property:
- 6 Bedrooms
- Two Master with Full Ensuite
- His and Her Vanity
- Walk in Robes
- Study
- Formal Lounge
- Rumpus Room
- Family and Dining Area
- High Ceilings
- Upgraded Switches
- High Quality Appliances
- Timber engineered
floors
- Activity Room
- Open Plan Kitchen
- Second Kitchen in massive Pantry
- Top Quality Appliances
- Side access to the backyard
- Concrete access laundry to clothesline
- Internal access to the remote double garage
- Nothing more to do!
- All on 685 sqm of land
- Side Access
- Double Car Garage
Heating: Yes (Ducted heating)
Cooling: Yes ( Refrigerated)
Dishwasher: Yes
Downlights: Yes
- Chattels: All fittings and fixtures as inspected as permanent nature
- Deposit Terms: 10% of Purchase Price
- Preferred Settlement: 30/60/90/120 Days
Situated in it’s very own quiet and secure pocket with facing reserve, this home is exceptional in every way! Set in the MT Pleasant estate close by to several parks, schools, freeway access, The Heritage shopping centre and public transport options; indulge yourself with this ‘move-in ready’ delightful family home.
Don’t miss the Open Home, properties like this simply will not last!
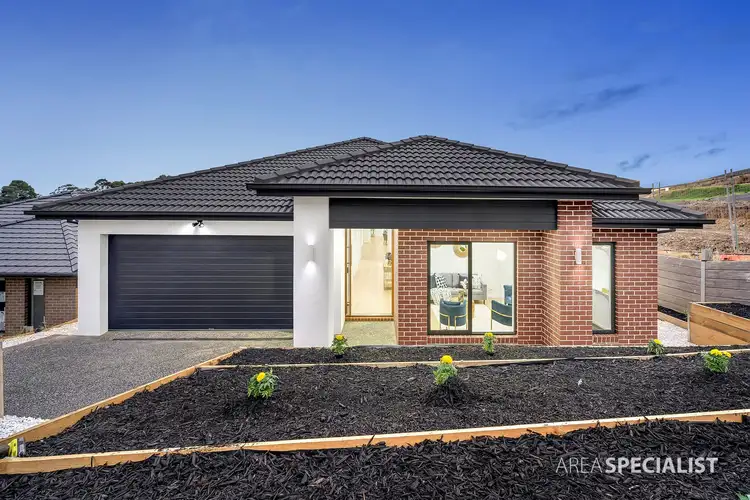
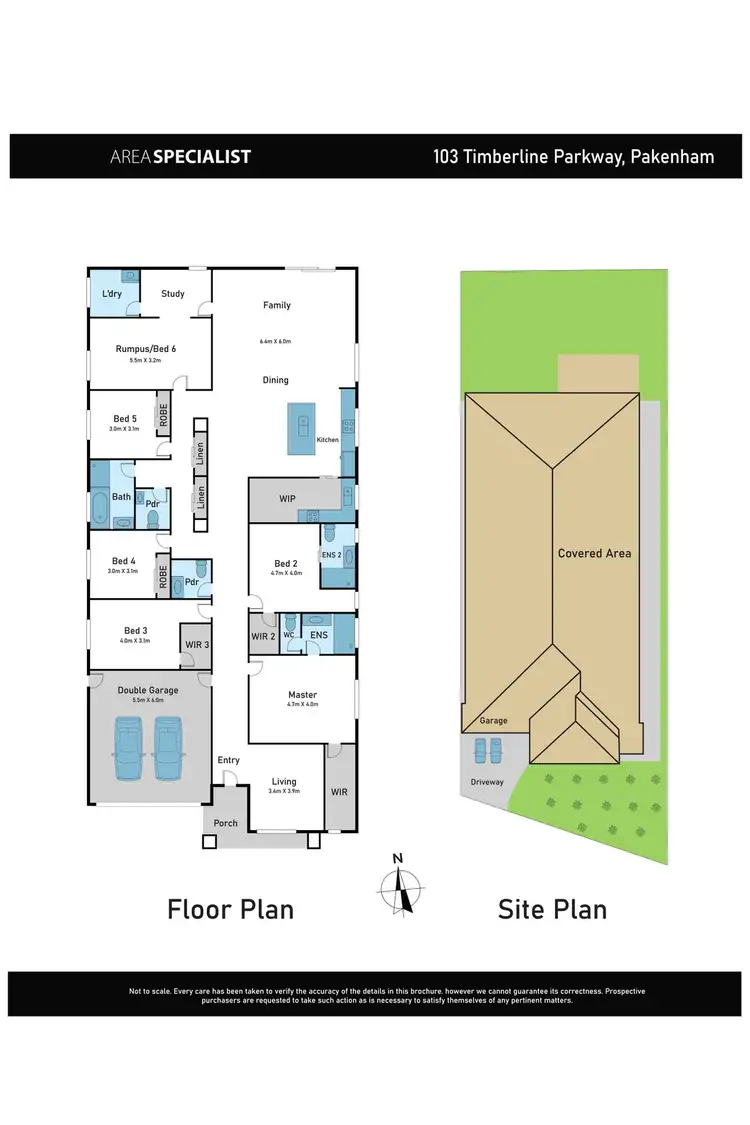
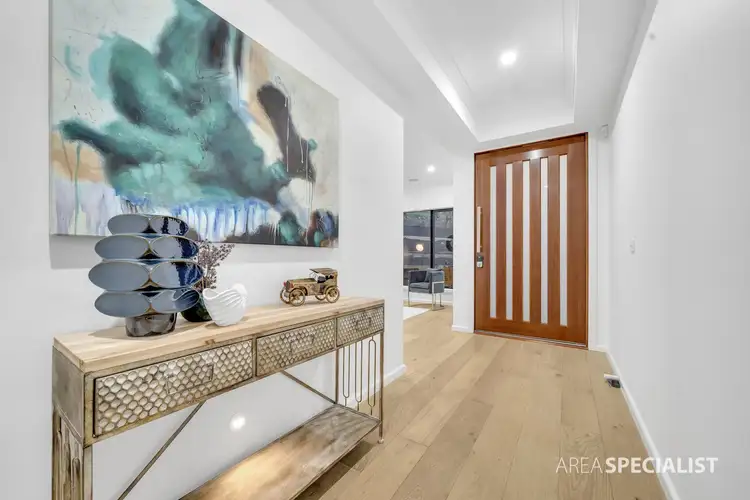
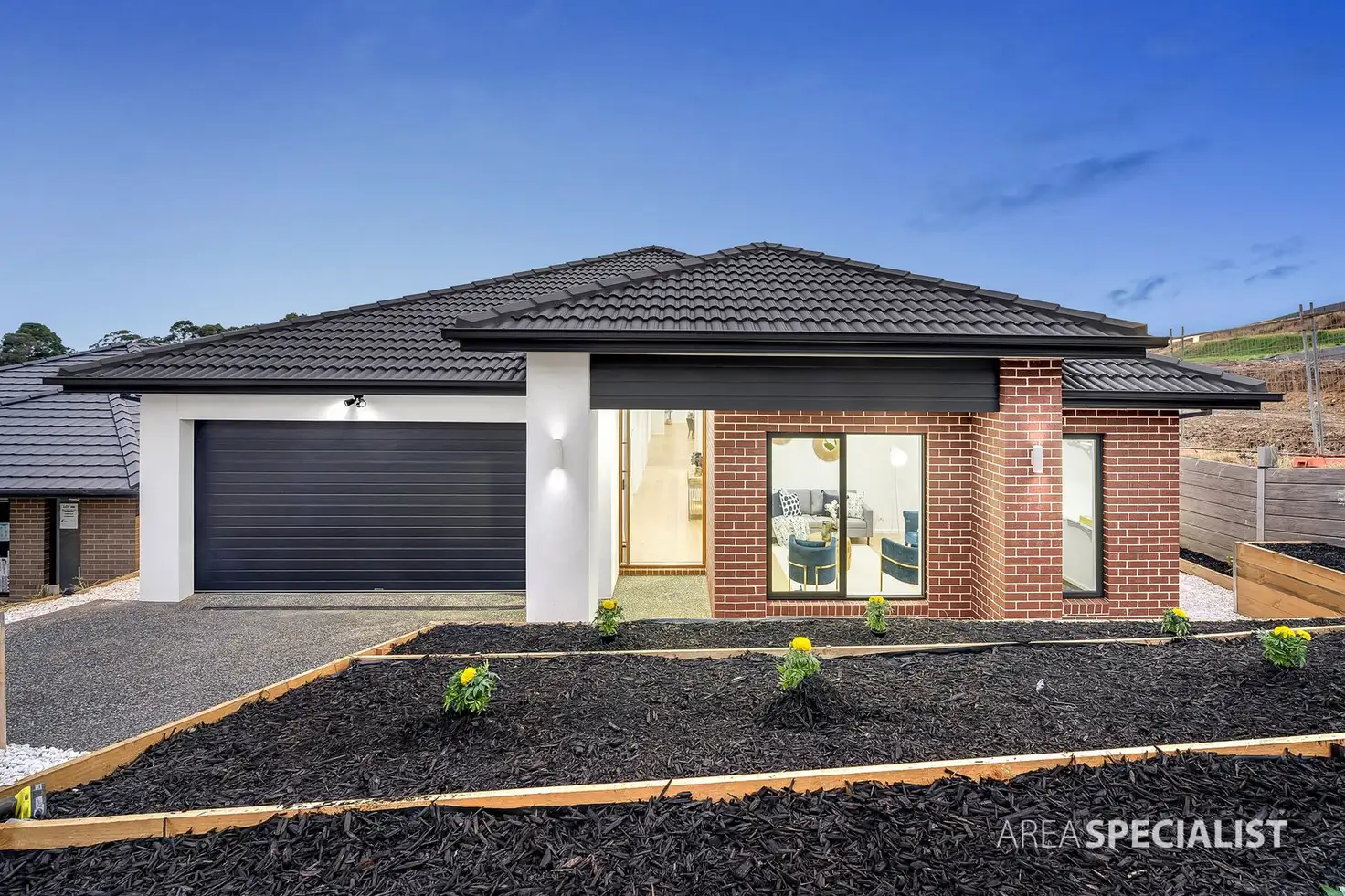


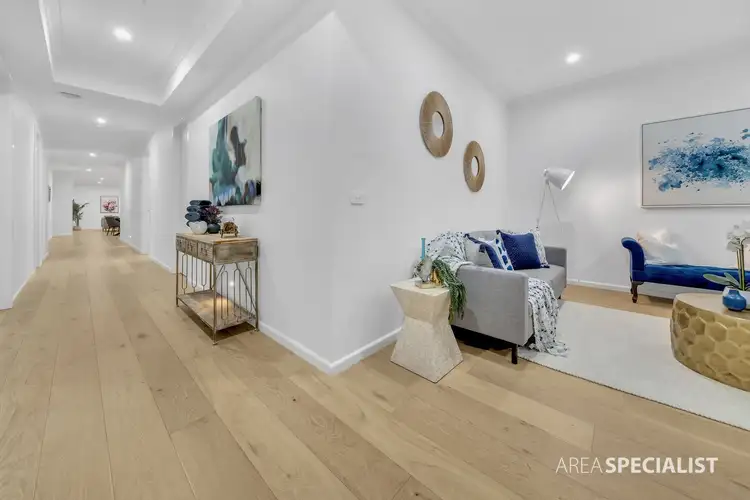
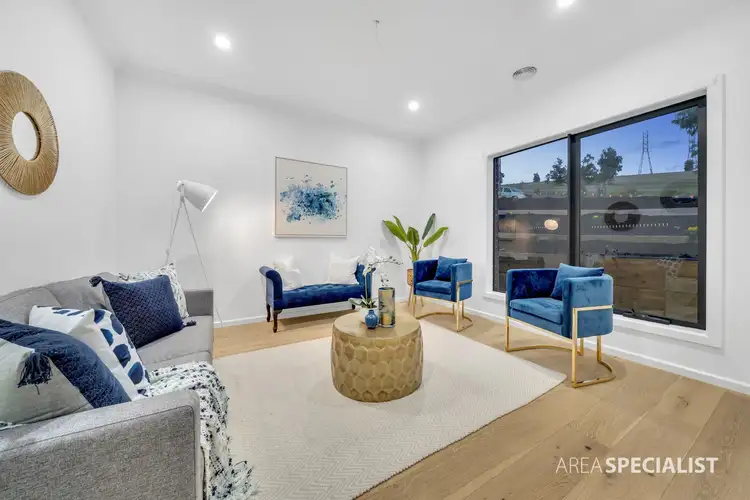
 View more
View more View more
View more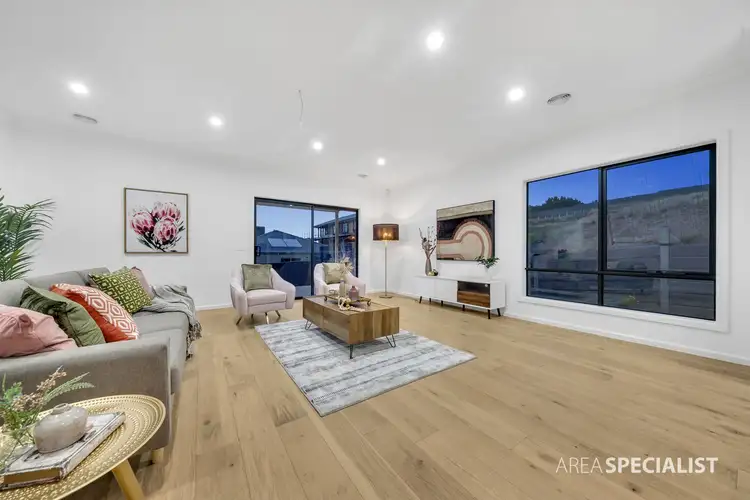 View more
View more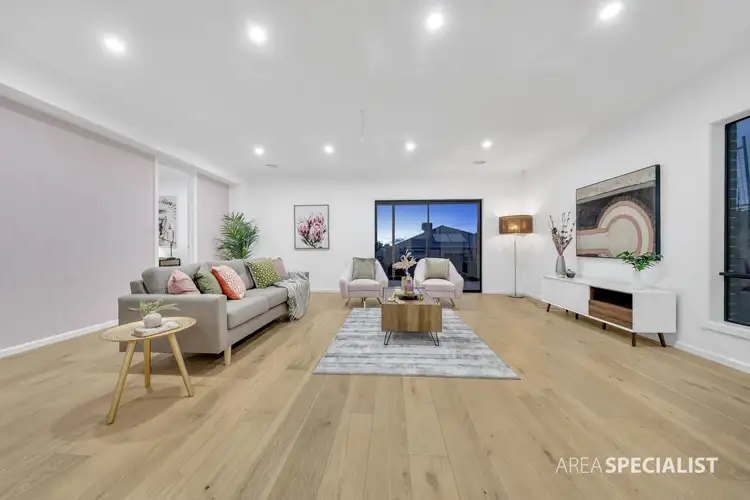 View more
View more
