Imagine waking up each day in your own fresh, light filled, spacious modern home, right in the heart of the leafy suburb of Riverton. This custom designed large single storey family home was built in 2011 by Ross North Homes and offers the privacy and serenity of a rear survey strata block, with secure remote control two vehicle garaging and additional parking space. It was cleverly designed to offer excellent functionality and generously proportioned space to accommodate a growing family or the separate independent needs of multiple inhabitants under the one roof.
As you access the home's large entry hall through either the main front door or via the secure garage internal entrance, you will be in awe of the huge private master bedroom to the right, offering ample space for twin queen beds and parent retreat, with not one, but 'two' spacious walk-in wardrobes. The master bedroom ensuite has adjoining separate toilet. An office/5th bedroom/nursery or sitting room is located at the front of the home to the left of the entrance.
The entrance hall leads to the welcoming open plan living area with vaulted ceiling, and window and glass sliding-door lined dining area overlooking the alfresco outdoor area. The dream kitchen with generous bench spaces, soft close doors, ample storage, pantry, breakfast bar and island bench allow you to socialise or spend time with the family whilst in the kitchen. The porcelain tiles floors add a touch of elegance, style and industry leading durability for busy living spaces. A separate large theatre room adjoins the living area and offers yet further versality. You choose how you want to enjoy the space!
From the living area, you will find a private wing comprising a further 3 double sized bedrooms, each with built in robes; a second bathroom with the added benefit of a bath to soak away the day or for your children to splash; and separate toilet adjoining the modern laundry with generous storage and bench space that leads to the outdoor clothesline.
The entire driveway, alfresco area and side paths surrounding the house are liquid limestone adding next level style, low maintenance and slip resistant properties making it a safe option for kids to play on.
Add to all this ... a security alarm system, ducted reverse cycle air-conditioning and all that is left ... is to make this home yours!
The suburb of Riverton is bordered by the Canning River and offers a plethora of amenities including recreational facilities at the Riverton Leisureplex, a local library, Stockland Riverton shopping centre, and access to major arterial roads to the city and Fremantle. Home is near quality private and public, primary and high school options including All Saint's College and Corpus Christi College and is securely in the catchment for the highly sought after Rossmoyne Senior High School. Riverton forms part of the Canning River Regional Park that offers natural bush walk paths, dog exercise area, bike path, lookouts and a playground.
- Master bedroom with two (his and hers) extra-large walk-in robes and private ensuite with separate toilet, double vanity and shower glass cubicle.
- Additional 3 generous sized double bedrooms, all with built-in robes.
- Theatre room
- Large study/5th bedroom
- 2nd separate toilet off laundry
- Large laundry with a walk-in linen cupboard
- East facing drying area immediately outside laundry
- Modern kitchen with stone benchtop, breakfast bar, dishwasher, gas cooktop, under bench oven, appliance cupboards and loads of storage.
- Dining area is adjacent to kitchen overlooking alfresco patio under main roof
- Open plan living area with central raised ceiling.
EXTRA FEATURES:
- Double remote door garage with storage space.
- Reverse cycle air conditioning throughout
- Gas hot water system.
- Alarm system
DETAILS
- Survey-strata land 506 sqm (NO STRATA FEES)
- City of Canning $2,237.62 approx.
- Water Rates $1,530.48 approx.
CONTACT: Bob Norman 0415199966
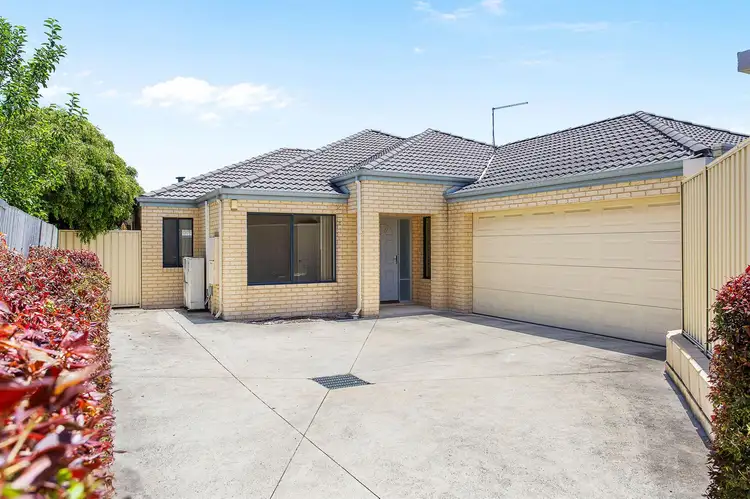
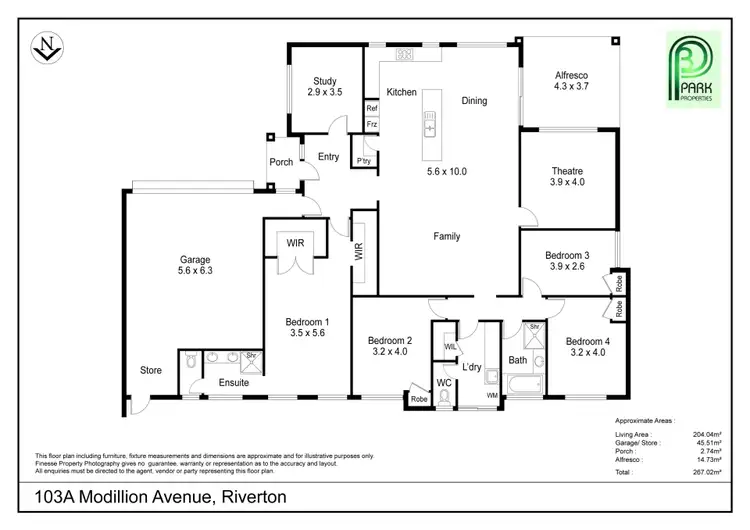
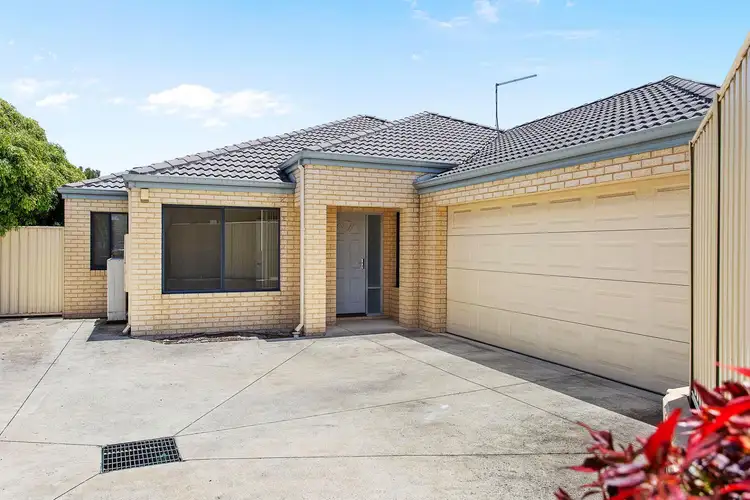
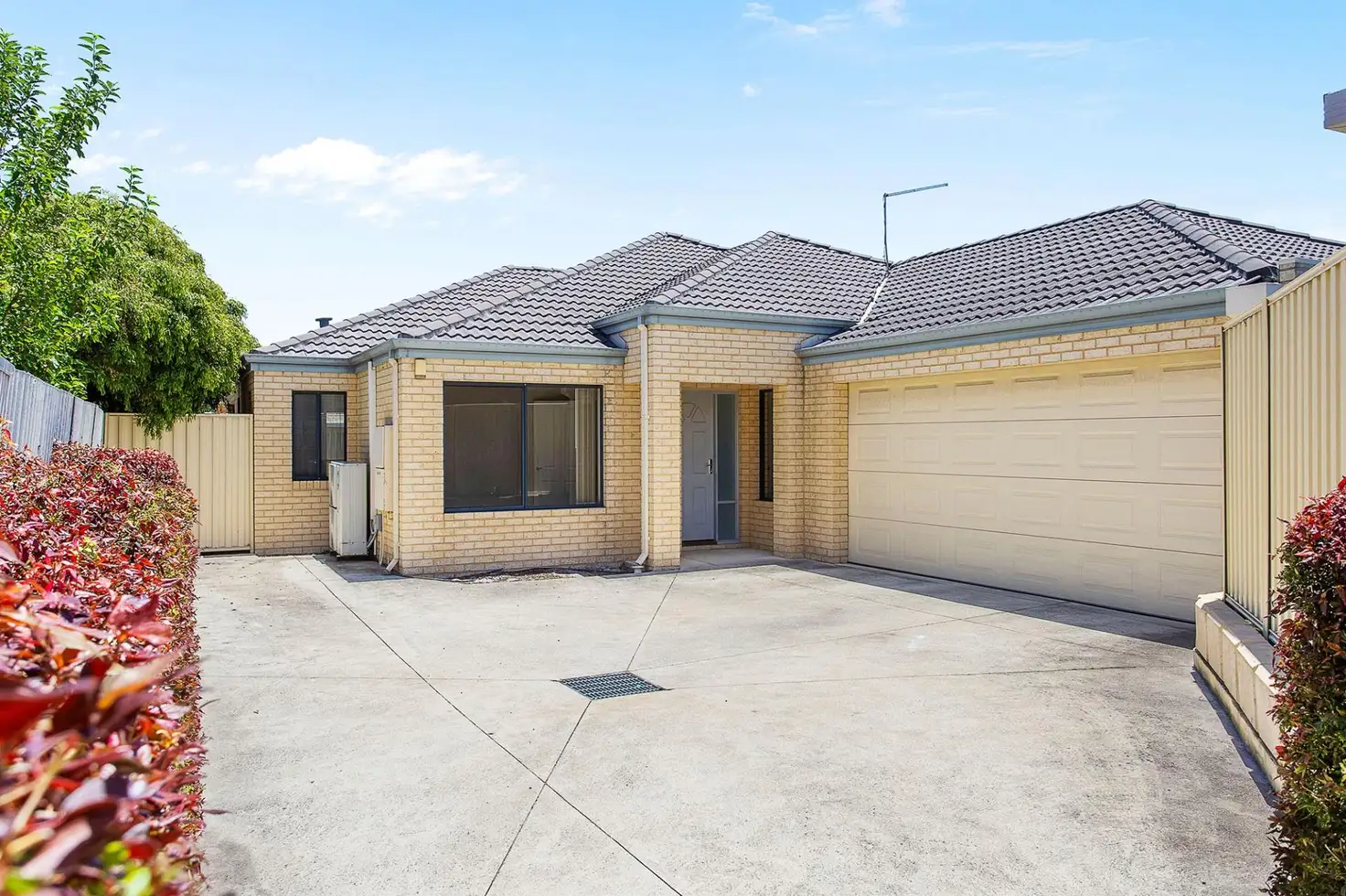



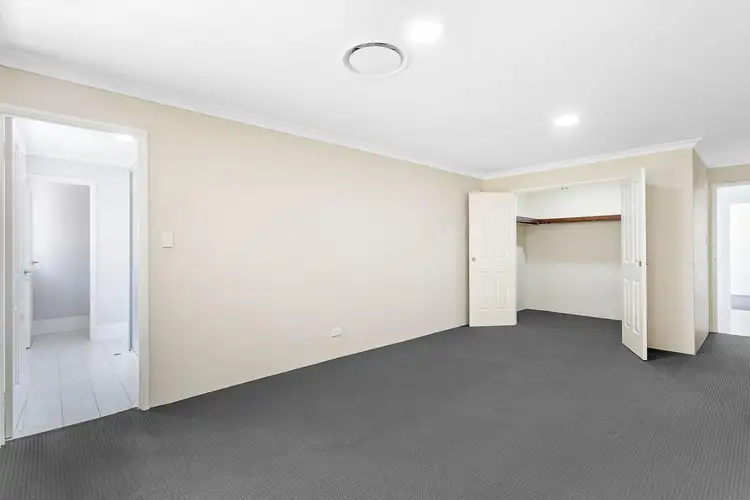
 View more
View more View more
View more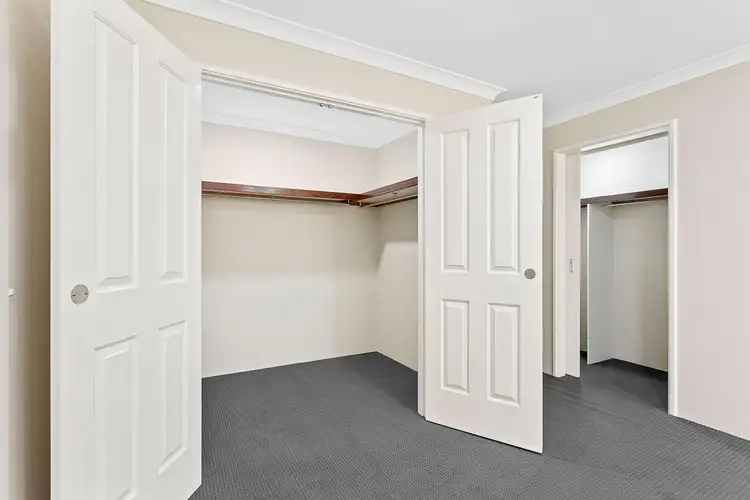 View more
View more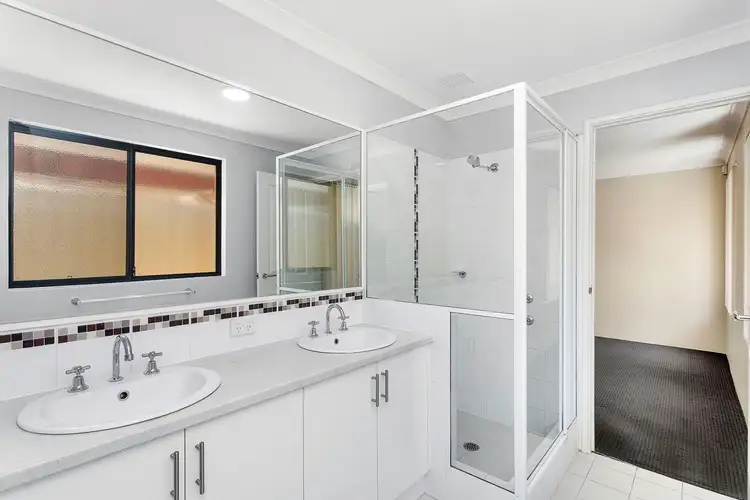 View more
View more

