$570,000
2 Bed • 2 Bath • 1 Car
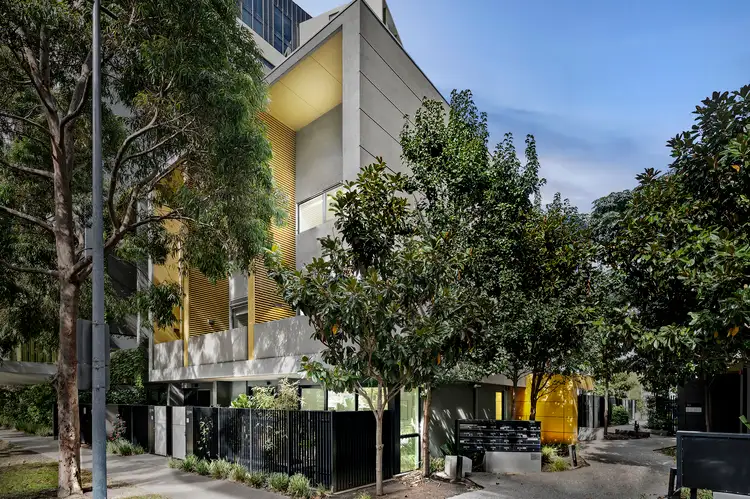
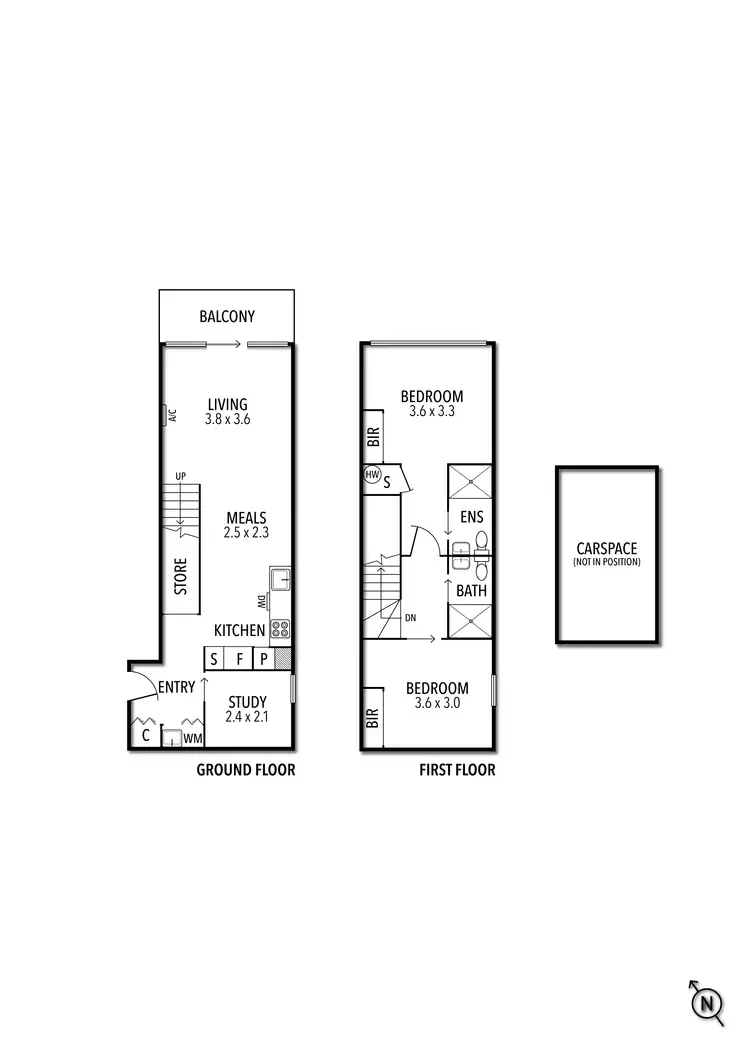
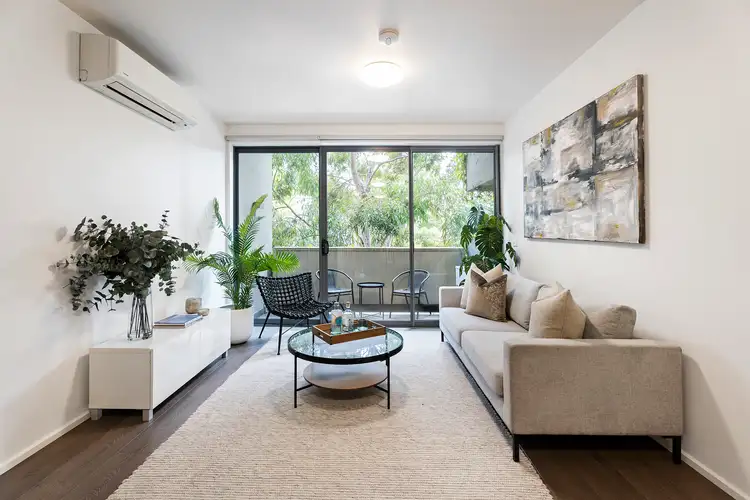
+6
Sold
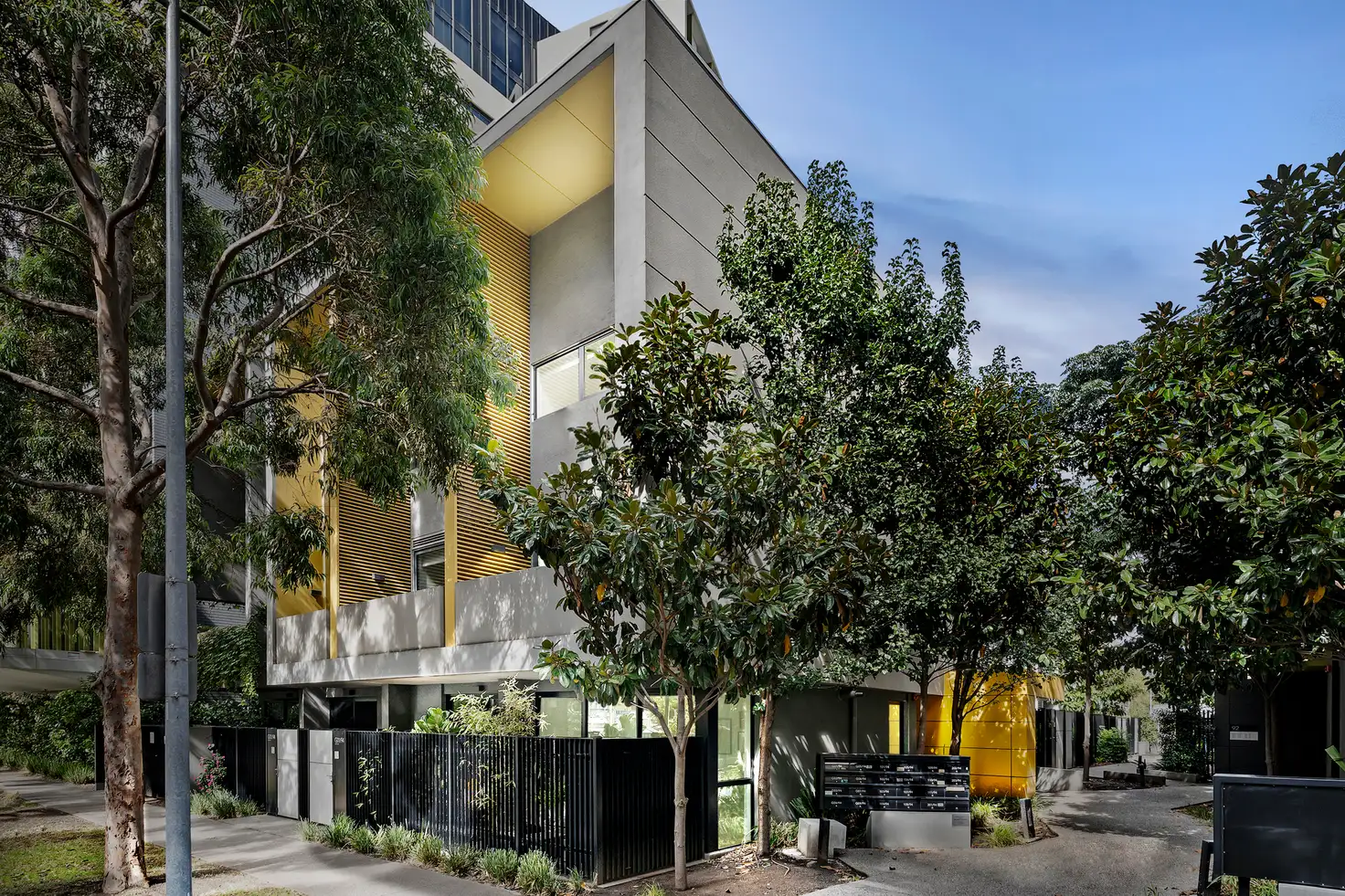


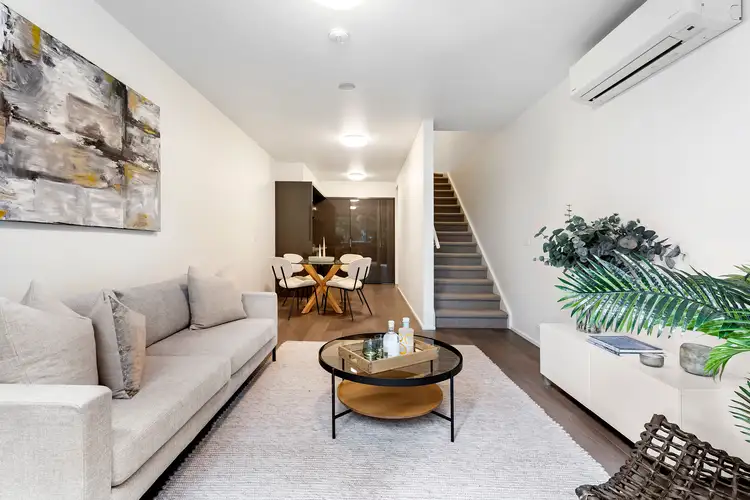
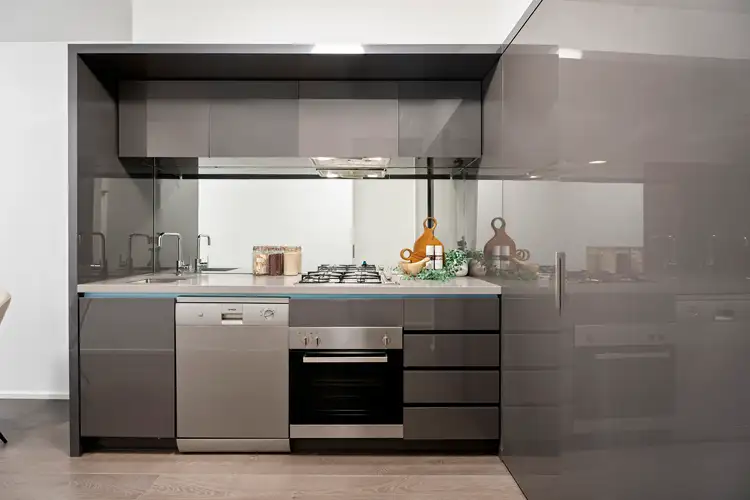
+4
Sold
104/94 Cade Way, Parkville VIC 3052
Copy address
$570,000
What's around Cade Way
Townhouse description
“Serene and green living just a stone’s throw from the city”
Property features
Documents
Statement of Information: View
Interactive media & resources
What's around Cade Way
 View more
View more View more
View more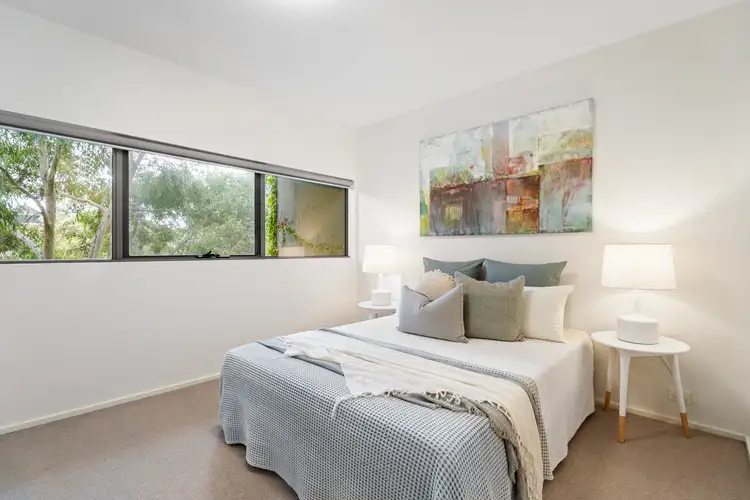 View more
View more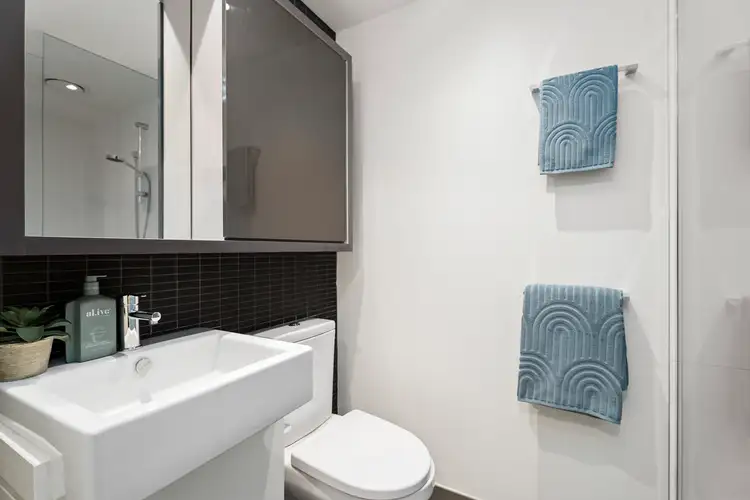 View more
View moreContact the real estate agent

Jason Sharpe
Woodards - Carlton North
0Not yet rated
Send an enquiry
This property has been sold
But you can still contact the agent104/94 Cade Way, Parkville VIC 3052
Nearby schools in and around Parkville, VIC
Top reviews by locals of Parkville, VIC 3052
Discover what it's like to live in Parkville before you inspect or move.
Discussions in Parkville, VIC
Wondering what the latest hot topics are in Parkville, Victoria?
Similar Townhouses for sale in Parkville, VIC 3052
Properties for sale in nearby suburbs
Report Listing
