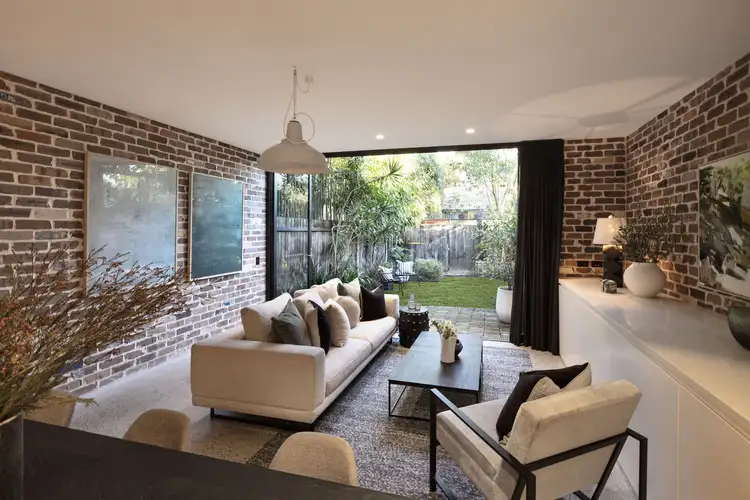Price Undisclosed
3 Bed • 2 Bath • 0 Car • 223m²




+12
Sold





+10
Sold
104 Beattie Street, Balmain NSW 2041
Copy address
Price Undisclosed
- 3Bed
- 2Bath
- 0 Car
- 223m²
House Sold on Fri 14 Nov, 2025
What's around Beattie Street
House description
“Truss house by Carter Williamson”
Property features
Other features
Close to Schools, Close to Shops, Close to Transport, HeatingCouncil rates
$505 QuarterlyBuilding details
Area: 191m²
Land details
Area: 223m²
Interactive media & resources
What's around Beattie Street
 View more
View more View more
View more View more
View more View more
View moreContact the real estate agent
Send an enquiry
This property has been sold
But you can still contact the agent104 Beattie Street, Balmain NSW 2041
Nearby schools in and around Balmain, NSW
Top reviews by locals of Balmain, NSW 2041
Discover what it's like to live in Balmain before you inspect or move.
Discussions in Balmain, NSW
Wondering what the latest hot topics are in Balmain, New South Wales?
Other properties from CobdenHayson Balmain
Properties for sale in nearby suburbs
Report Listing



