Price Undisclosed
5 Bed • 3 Bath • 12 Car • 45586m²
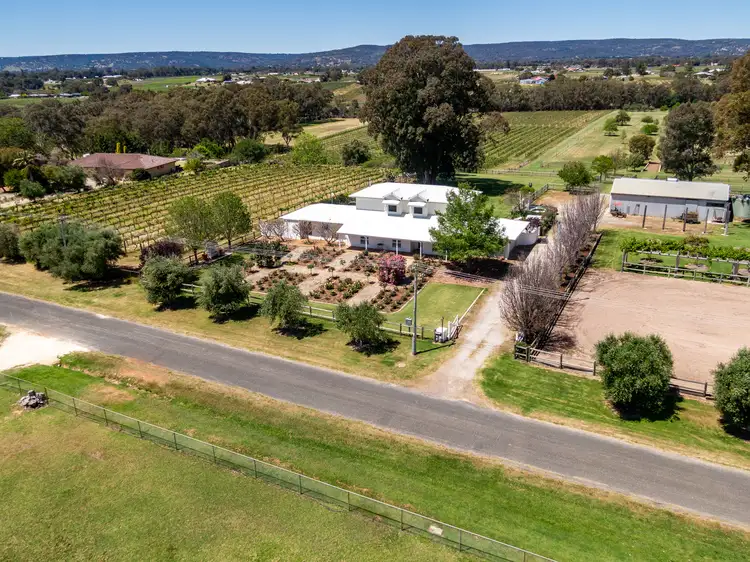
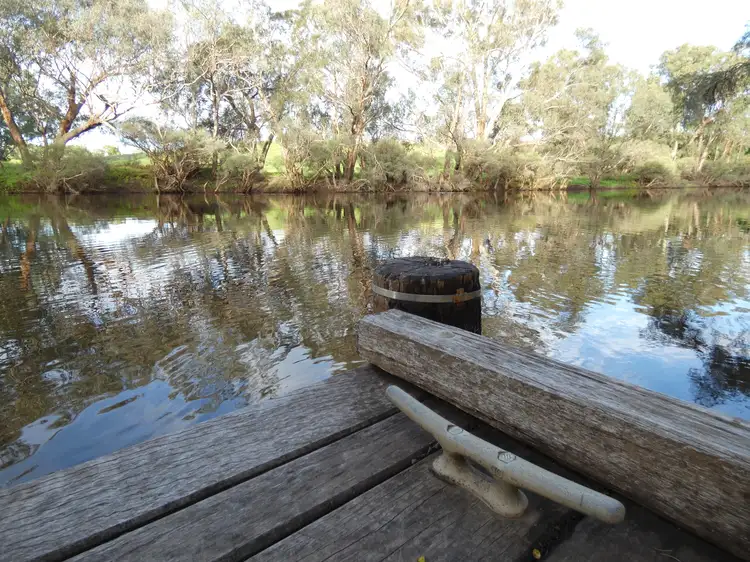
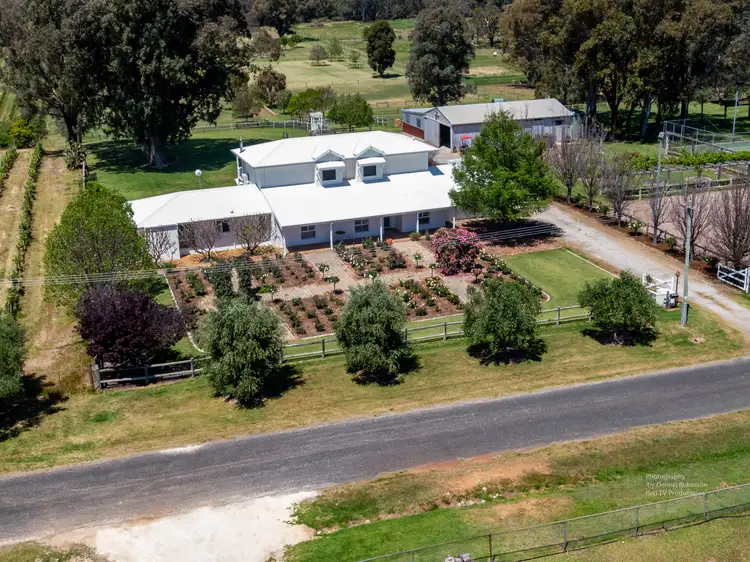
+32
Sold
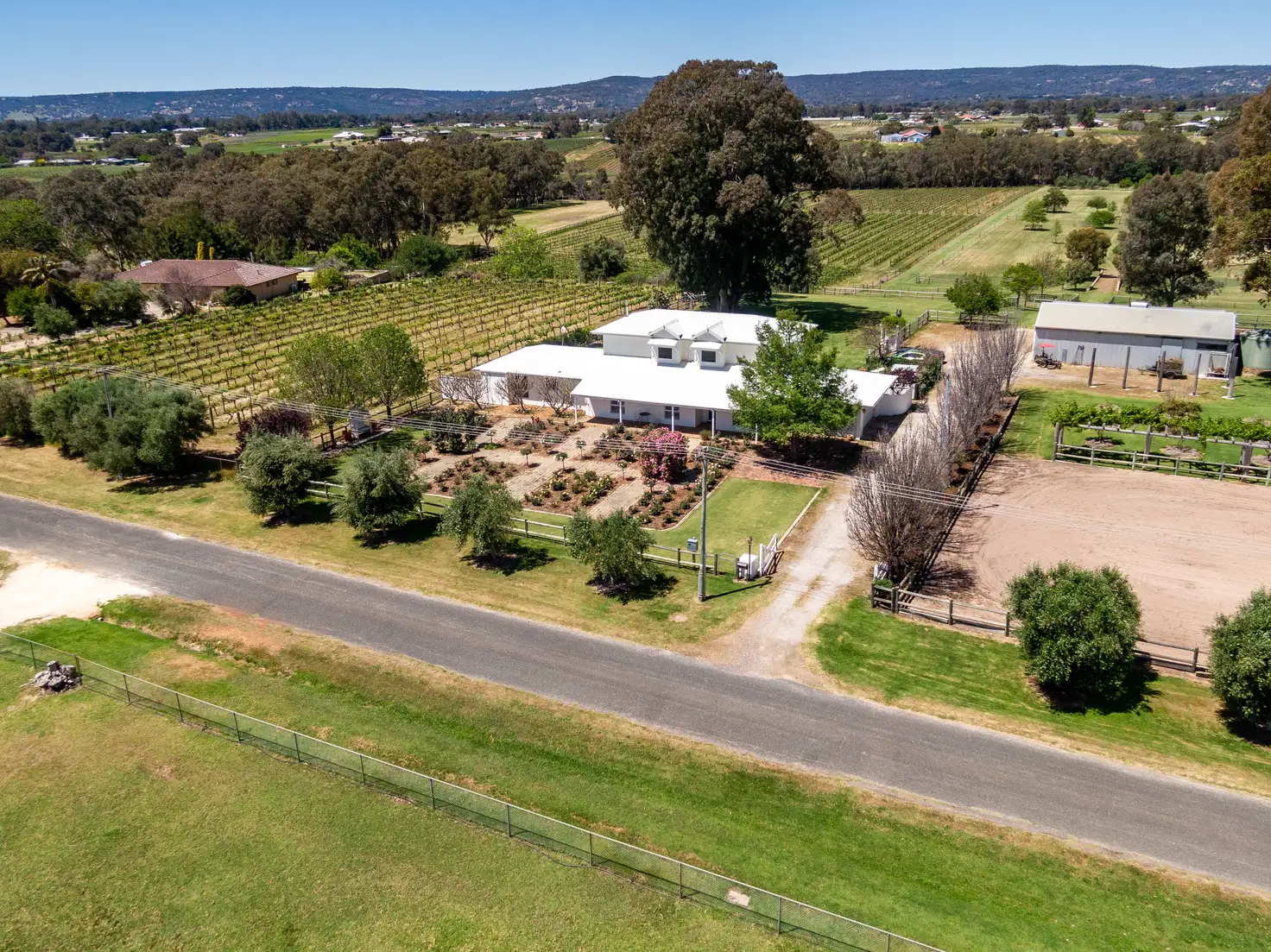


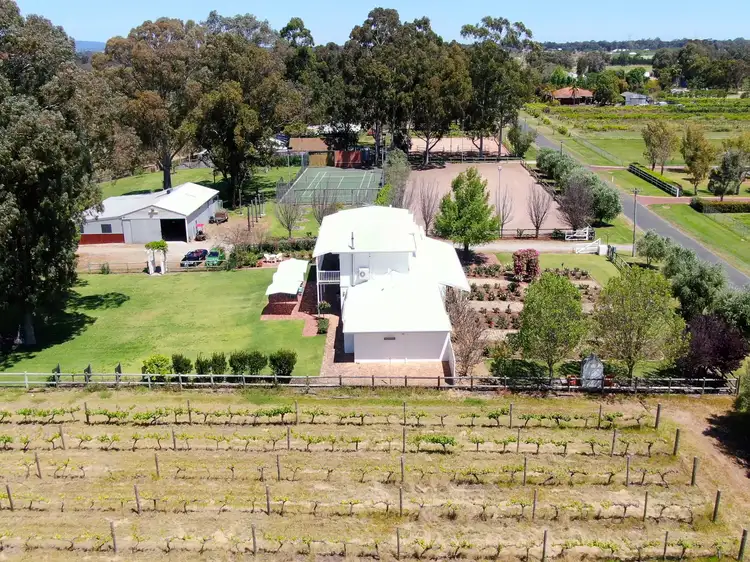
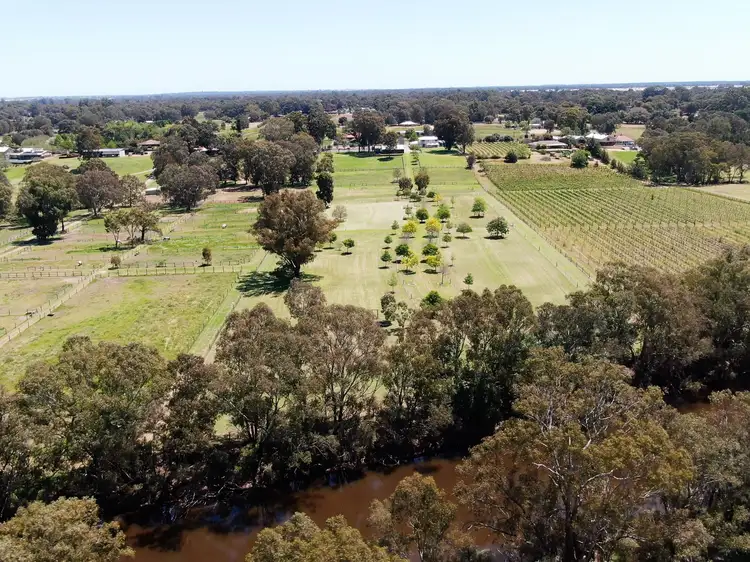
+30
Sold
106 George Street, West Swan WA 6055
Copy address
Price Undisclosed
- 5Bed
- 3Bath
- 12 Car
- 45586m²
Rural Property Sold on Thu 8 Dec, 2022
What's around George Street
Rural Property description
“SOLD SOLD SOLD - more like required, multiple buyers looking.”
Property features
Other features
0Municipality
City of SwanBuilding details
Area: 300m²
Land details
Area: 45586m²
Property video
Can't inspect the property in person? See what's inside in the video tour.
Interactive media & resources
What's around George Street
 View more
View more View more
View more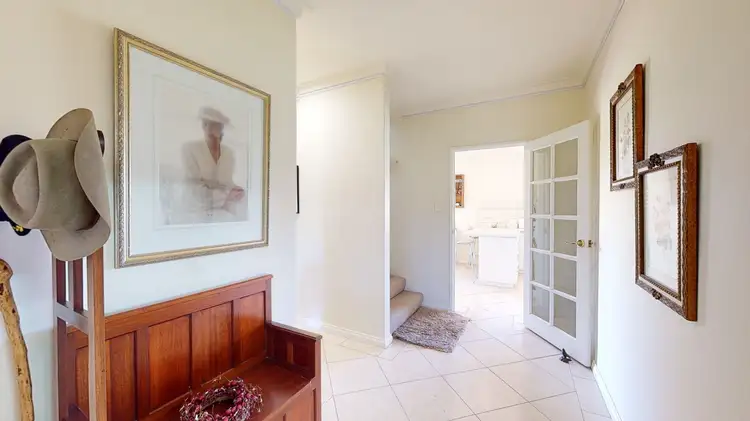 View more
View more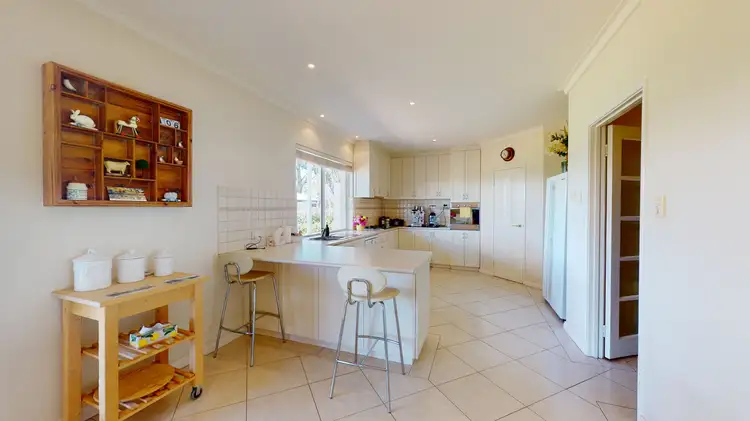 View more
View moreContact the real estate agent

Trevor Longwood
Oxbridge National
0Not yet rated
Send an enquiry
This property has been sold
But you can still contact the agent106 George Street, West Swan WA 6055
Nearby schools in and around West Swan, WA
Top reviews by locals of West Swan, WA 6055
Discover what it's like to live in West Swan before you inspect or move.
Discussions in West Swan, WA
Wondering what the latest hot topics are in West Swan, Western Australia?
Similar Rural Properties for sale in West Swan, WA 6055
Properties for sale in nearby suburbs
Report Listing
