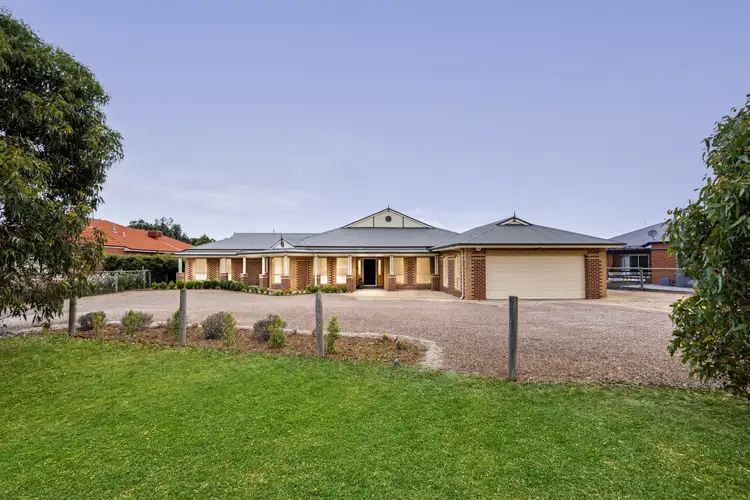Offering quality and refinement, complete with broad frontage and side access, 106 The Skyline, represents the pinnacle in indulgent, super-sized family living!
Located in the prestigious Rolling Meadows estate, with walking tracks and extensive parklands right at your doorstep, close to schools, childcare, recreational facilities, transport, shops, medical facilities, and offering easy access to Sunbury central, Melbourne International Airport, and Melbourne CBD, this impressive family property perfectly showcases a harmonised lifestyle of comfort, peace, and serenity
Displaying a level of proportion, rarely seen in the local market, with its grand living spaces, enormous kitchen, spa-like bathrooms, palatial accommodation high-end finishes, and an obvious emphasis on integration, flexibility, and storage the faultless residence will impress the most demanding occupants.
Under soaring ceilings, neutral tones pay homage to the semi-rural setting whilst its grand design delivers an unmistakable sense of prestige and quality.
Combining tradition with a contemporary sensibility, a highly considered floor plan guaranteed to effortlessly accommodate the largest of families, extended family, whilst still comfortably accommodating guests and visitors alike, allows life to flow easily from one moment to the next.
Away from the hustle and bustle, retreat to your luxurious master suite!
Palatial in proportion and wonderfully indulgent by design, it boasts an expansive boutique-style closet, a decadent hotel-like en-suite, complete with twin sinks, stone-benchtops, a sumptuously oversized shower, and a separate toilet.
Offering children or guests the perfect environment in which to study or retire to, an impressive trio of king-sized secondary bedrooms flawlessly round out the comprehensive accommodation.
Delivering the ultimate in flexibility, with two bedrooms located in the north wing and the other in the south, they are serviced by walk-in wardrobes and another two luxurious stone-topped family-sized bathrooms.
Dripping in stone, the enormous entertainer's kitchen is sheer perfection!
Balancing superb design with sublime functionality, it extravagantly features a spectacular 4-metre-long island bench, a full suite of SMEG stainless steel appliances, an induction cooktop (with extra gas burner), extensive custom cabinetry, and a massive walk-in pantry.
Finished to the same flawless level as the kitchen, it guarantees everything from daily living to grand-scale entertaining will be a breeze!
Catering perfectly to those who work from home, you'll also, welcome the addition of an office, or 5th bedroom.
Conveniently located at the front of the residence, well away from the principal family hub it would also suit those seeking to operate a business from home.
Equipped to effortlessly accommodate the largest, most demanding, and busiest families, you'll love the abundance of storage including multiple linen cupboards, a massive walk-in storage room, and stone-topped family-sized laundry conveniently plumbed for 2 washing machines!
Coaxing you into the fresh air through a parade of French doors, the open plan living spaces flow effortlessly off the kitchen and seamlessly extend via French doors to the alluring covered outdoor living and entertainment areas.
A spectacular stage for moments of serenity & festivity, perfect year-round (thanks to all-weather blinds!) host friends, enjoy family time playing with the kids, or just while away the hours!
Beyond offering the lucky occupants, the bonus of space and opportunity, the family-sized spaciousness of the residence is further enhanced with flat surrounds.
Striking the perfect balance between space and entertaining, with expansive lawned spaces, a flexible (paved) recreation or entertainment area, perfect for a family game of basketball, and a large secure yard, enjoy exactly as is, or utilise the extensive blank canvas of surrounding land, by designing and adding the facilities of your dreams!
Providing an arrival of utmost privacy, security & convenience (via direct internal access to the property), in addition to convenient side access (2.4m from fence to eaves at its narrowest point) and the huge amount of open parking space on offer (for all manner of vehicles), the huge garage is set to impress!
Plumbed, complete with an automated roller door, enough room for a dedicated workspace, and plenty of room for the home tradie or business owner, create the man cave of your dreams whilst still housing all your beloved toys. Here, the opportunities are endless!
Adding further appeal, the extensive list of premium additional features includes, refrigerated cooling, ducted heating, 9ft ceilings, easy-care Eco Deck to outdoor living, ducted vacuuming, alarm system, powder-coated aluminium windows, concrete-based garden shed, and much more!
Affording coveted convenience, in a first-class location, with the gift of space, and absolute comfort this beautiful property provides the lucky purchaser with the opportunity to indulge in an enviable, super-sized, family-focused lifestyle of luxury, and serenity for many years to come!
For more information, please contact Ben Roberts on 0421 883 801 or Mary Roberts on 0433 991 924








 View more
View more View more
View more View more
View more View more
View more
