Price Undisclosed
5 Bed • 3 Bath • 2 Car

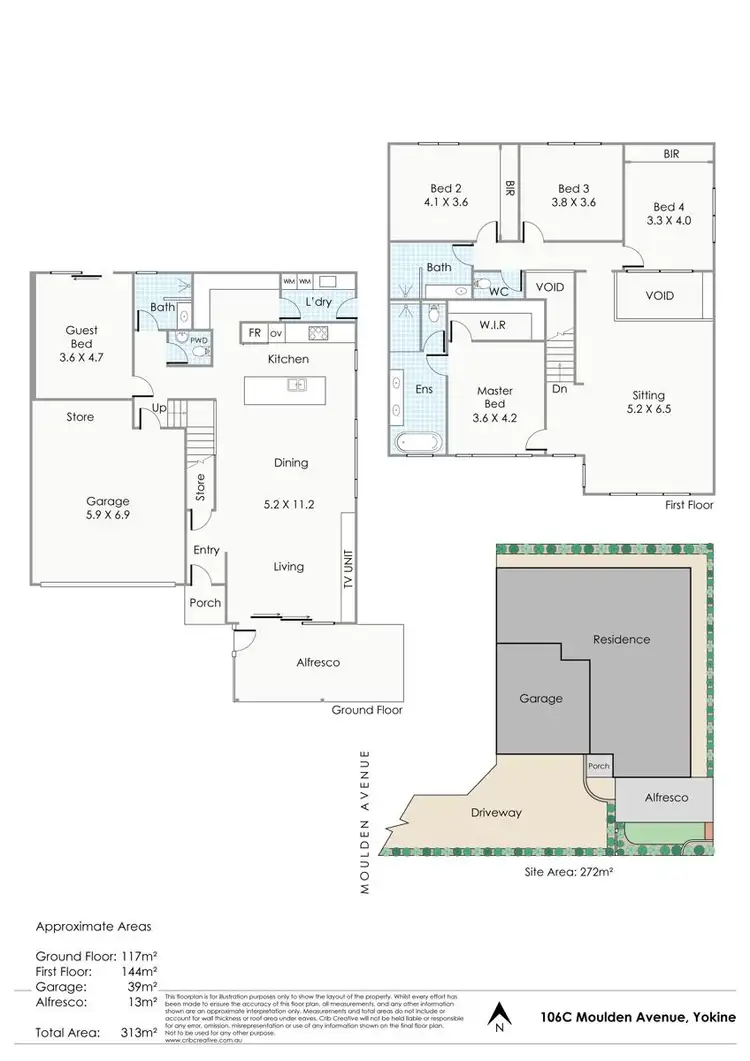
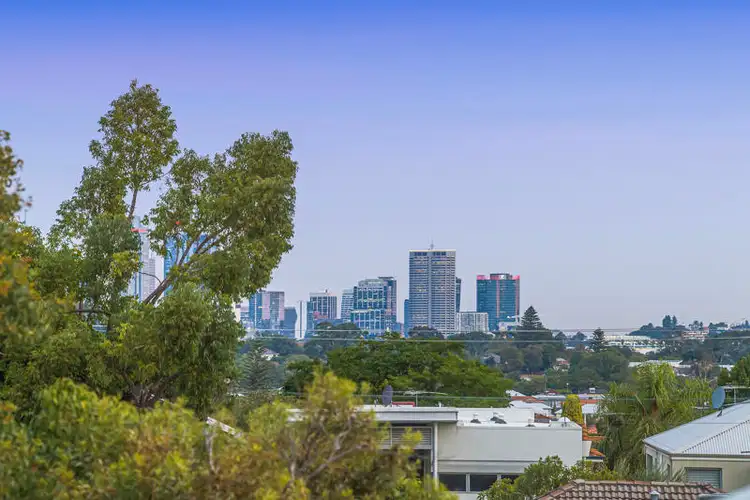
Sold
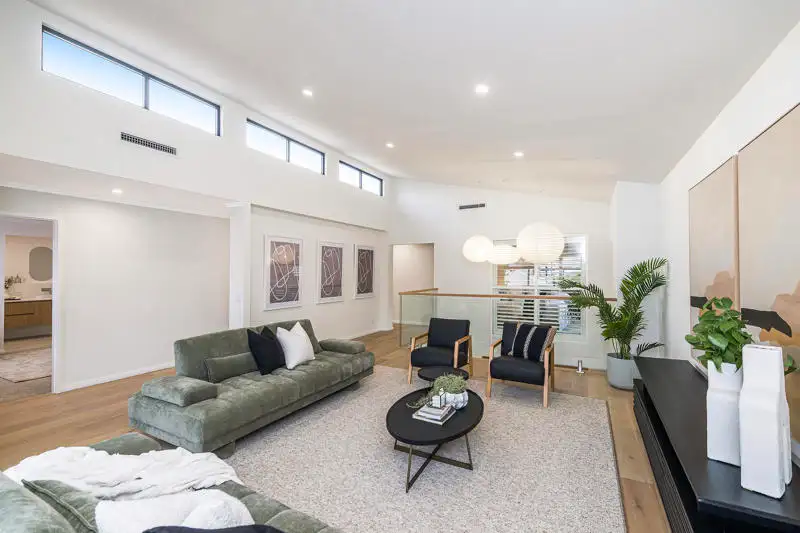


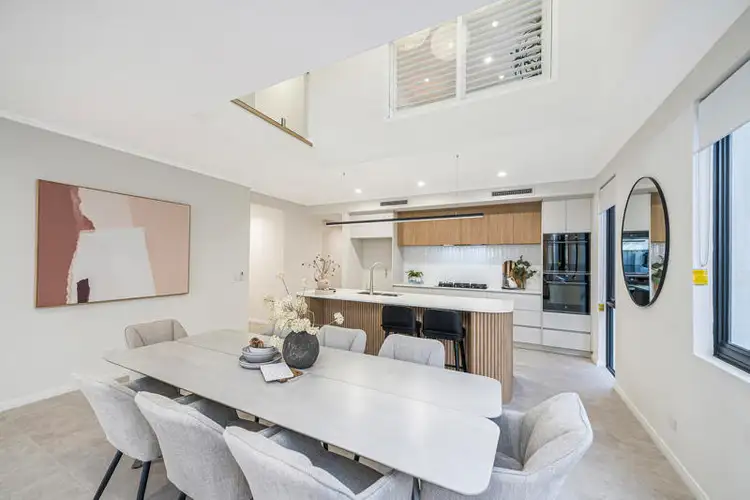
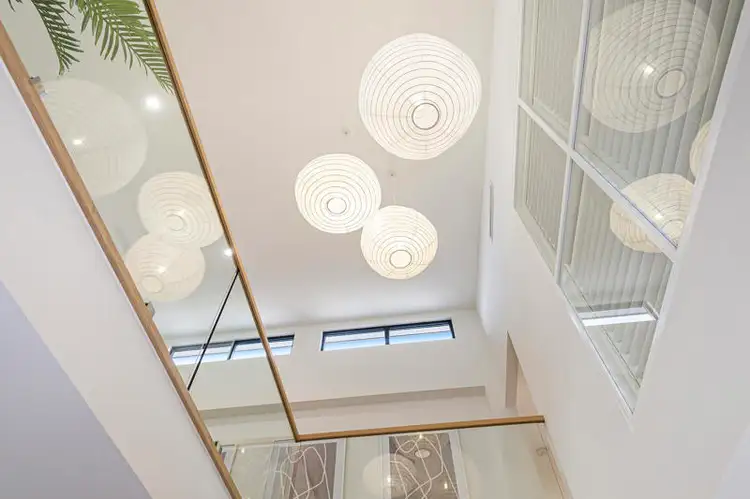
Sold
106C Moulden Avenue, Yokine WA 6060
Price Undisclosed
- 5Bed
- 3Bath
- 2 Car
Townhouse Sold on Wed 23 Jul, 2025
What's around Moulden Avenue
Townhouse description
“LIVE THE GOOD LIFE!”
106C IS NOW UNDER CONTRACT
106B STILL AVAILABLE - NEGOTIATING WITH BUYERS!
BE QUICK! ONLY ONE AVAILABLE!
Masterfully designed and beautifully crafted, with an unwavering attention to detail, this BRAND NEW, 5 bedroom, 3 bathroom architectural marvel leaves no stone unturned in delivering the ultimate lifestyle experience. The vision of a local boutique builder whose desire was to redefine luxurious, low maintenance living, the result is simply flawless. A home to truly behold, go all out and treat yourself to the good life in your very own private sanctuary. Bold, beautiful and breathtaking, for those who love to cook and entertain, the stunning European Inspired chefs' kitchen will definitely delight, whilst the fully kitted scullery means you can hide all your mess when visitors arrive. Anchored by a stunning double height void that allows the glorious natural light to pour in, the adjoining living and meals area will certainly be the heart of all your social gatherings, with this beautiful flow continuing outdoors to the private alfresco and professionally landscaped courtyard. The ultimate indoor-outdoor entertainer, fling open the doors, pop on some tunes, grab the cocktail shaker, and settle in for some great times with amazing people. Ideal for enjoying your favourite movie or as a kids activity space, the second ground floor living area provides a degree of separation, whilst the attached bathroom and powder room allows it to double as a guest suite. Talk about versatility! Ascending to the upper floor, and the first thing you'll notice is the abundance of natural light, courtesy of the wrap around windows. Providing a respite from downstairs social gatherings, up here you'll discover living room number three (yes 3!), perfect for casual hangouts, reading a book, or soaking up the uninterrupted City views, as well as the sleeping quarters. A haven of peace and tranquillity, designed to capitalise on its breathtaking outlook, the deluxe master suite with walk-in robe and lavish ensuite will leave you in awe, whilst the 3 additional bedrooms and ultra sleek family bathroom certainly won't disappoint either. Made perfect by its sought-after positioning just minutes from everything this vibrant and convenient suburb has to offer, HOME is right here!
THE FEATURES YOU WILL LOVE
...architecturally designed and individually crafted by a local boutique builder
...the bespoke eye-catching faade, offset by verdant lush greenery and a honed aggregate pathway leading to the front door
...the sweeping open plan kitchen, living and dining zone which flows effortlessly onto the private entertainer's courtyard, anchored by a spectacular double height void that allows the natural light to pour in
...the stunning, European Inspired chefs' kitchen, boasting sleek stone benchtops, quality integrated appliances (5 burner gas cooktop & double wall ovens) and a plethora of built-in soft closing cabinetry, a stunning Kit Kat tile splashback, double inset stainless steel sink, dishwasher recess, microwave recess and fridge recess, a huge central island for entertaining, breakfast bar for those quick bites plus an adjoining scullery with second sink, built-in pantry and further counter space. A work of art that's not only beautiful, but practical.
...the well-equipped laundry with sleek stone benchtops, stunning Kit Kat tile splashback, inset stainless steel trough, washer & dryer recess, upper and lower cabinetry plus direct access out onto the side drying courtyard
...the generous entertainers alfresco with honed aggregate flooring and ceiling fan, overlooking a professionally landscaped courtyard with built-in bench seat, BBQ area, lush lawn and curated planting
...the huge ground floor second living area, which can be configured to suit your needs. Think home theatre, kids' activity area, additional living room or downstairs guest bedroom given there is a bathroom and toilet next door
...the stylish downstairs guest bathroom, tiled from floor to ceiling, and featuring an oversized frameless glass shower with rain head, stone topped soft closing vanity with circular mirror above and exhaust
...the downstairs powder room, tiled from floor to ceiling, ideal for visitors and guests
...the sunbathed upstairs living room with breathtaking City views. An ideal retreat for casual hangouts, reading a book, or soaking up the views with a glass of your favourite drop in hand
...the deluxe master suite, also designed to capture its breathtaking City view outlook. Complete with fully fitted walk-in robe and lavish ensuite, the latter tiled from floor to ceiling and boasting an indulgent freestanding bath, twin sink stone topped soft closing vanity, shower with skylight above and separate W/C, imagine waking up here every morning. Pure bliss.
...the 3 remaining well-proportioned bedrooms, two with mirrored built-in robes. There is also the option of making one a work from home study if desired.
...the stunning upstairs family bathroom, tiled from floor to ceiling and featuring an oversized frameless glass shower with rain head, extra wide stone topped soft closing vanity with circular mirror above and a gorgeous skylight that steams in the light
...the separate upstairs W/C for convenience
...the double auto lock up garage with store area and internal shopper's entrance
...the ample built-in storage throughout, including an upstairs built-in linen cupboard and understairs walk-in storeroom
...the ducted reverse cycle air-conditioning throughout
...the stylish Plantation shutters and quality sheer curtains
...brand new and never lived in, built in 2025 on approximately 272sqm of land, with approximately 313sqm in total
THE LIFESTYLE YOU WILL LIVE
280m to #970 City Bound Bus Stop
350m to The Western Australian Golf Club
750m to Williams Walney Reserve
900m to Lot Six Zero Caf Yokine
1.0km to Mid Century Caf & Collectables
1.6km to Yokine Primary School
1.8km to Dianella Shule
1.9km to Flinders Square/Dog Swamp Shopping Centres
1.9km to Carmel School
3.7km to Mt Hawthorn Caf Strip
7.1km to Perth CBD
9.0km to Karrinyup Shopping Centre
10.6km to Scarborough Beach
18.4km to Perth Airport
*distances above are approximate only.
To register your interest, please TEXT/SMS Mark & Debra Passmore on 0411 870 888 / 0411 888 138 or EMAIL [email protected].
ALL ENQUIRIES MUST INCLUDE YOUR FULL NAME, EMAIL ADDRESS & CONTACT NUMBER.
***Passmore Real Estate wishes to advise that whilst every care is taken in the preparation of these details, they MUST be verified if relied upon before entering into a contract of sale***
Property features
Air Conditioning
Remote Garage
Toilets: 3
Other features
Light FittingsProperty video
Can't inspect the property in person? See what's inside in the video tour.
Interactive media & resources
What's around Moulden Avenue
 View more
View more View more
View more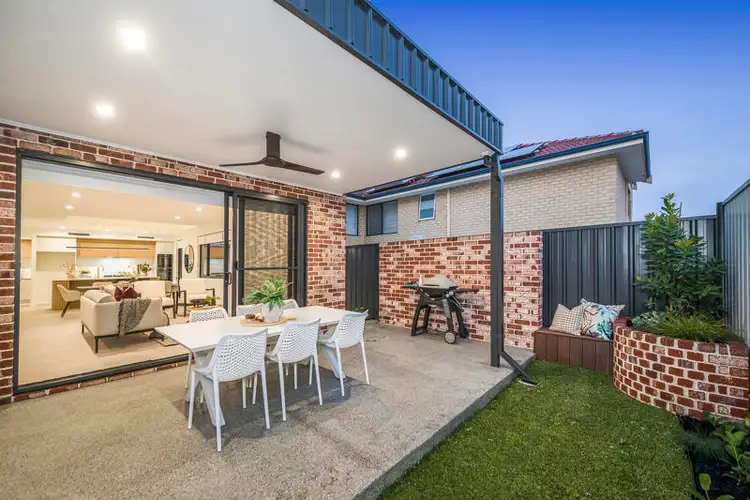 View more
View more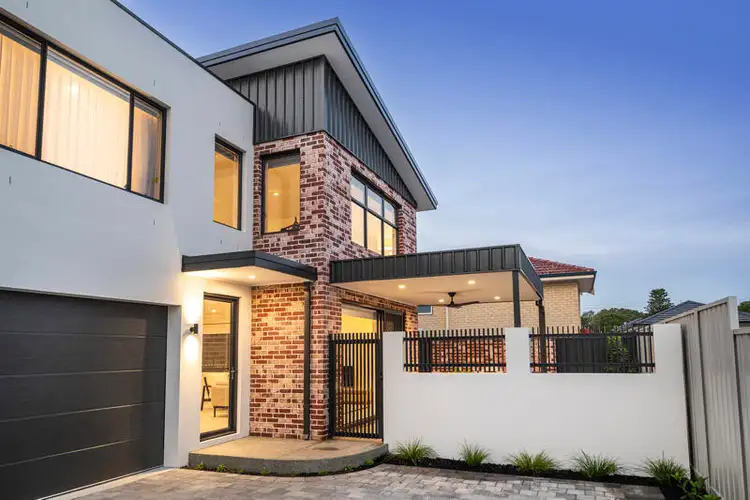 View more
View more
