“ALL PROPERTIES GROUP & CHRIS GILMOUR SOLD…”
SOLD by CHRIS GILMOUR | 0438 632 459
- | 107 Trinity Way Drewvale | -
APG / In an exciting floor plan that takes full advantage of Brisbane's subtropical climate, this stunning 250m2 contemporary home is a triumphant fusion of indoor and outdoor areas that are designed for relaxed family entertaining.
On the foothills of Drewvale enjoying breathtaking views, boasting four spacious bedrooms, the property will be the most immaculate you will find in Trinity Green.
This single level home is resting on 602m2, radiates character and refined simplicity of grand proportions. The magnificent soaring entrance through the wide entry leads to vast formal and informal areas, spilling onto an enormous back patio... the timber flooring and vibrant feature walls of soft earthy tones are visually appealing.
The solid kitchen, with a breakfast bench centrally located, has been cleverly designed for maximum utility, featuring a spacious pantry, stainless steel appliances & gas cooking. Spanning from the kitchen is the main living area with wide windows spanning out the views into the horizon, a slider from the kitchen / Dining area opening up to the broad patio with amazing bush views.
The stylish master bedroom, with a walk-in robe, has a tastefully appointed ensuite, The remaining bedrooms are all serviced by the 2nd bathroom, and are allocated at the other end of the home.
The manicured gardens are low maintenance and provide privacy and tranquillity... there is also an abundance of storage space, side access + more.
107 Trinity Way, Drewvale Feature's
4 bedrooms - with built-ins
2 Bathrooms
Master Suite with Ensuite / WIR & Air
Open Plan Kitchen with Granite Benches
Gas Cooking
Timber Flooring
Dining
Lounge
Air Conditioning
Side Access
602m Block
Stretton College Catchment
Walk to Bus 130 / 140 / 150
250sq Plantation Home
Garden Shed
Alfresco with Bush Views
DLUG with Remote
Plenty of Storage
Due to the current COVID-19 situation and health and safety, social distancing still applies when attending inspections.
Disclaimer:
All information provided has been obtained from sources we believe to be accurate.
However, we cannot guarantee the information is accurate and we accept no liability for any errors or omissions.
(including but not limited to a property's land size, floor plans and size, building age and condition)
Interested parties should make their own enquiries and obtain their own legal advice.

Air Conditioning

Built-in Robes

Ensuites: 1

Living Areas: 2

Toilets: 2
Air Con - Split System, Ceiling Fans, Close to Schools, Close to Shops

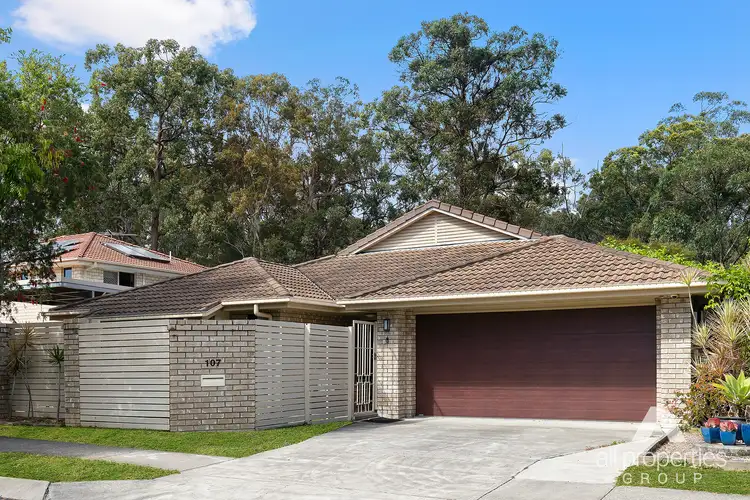
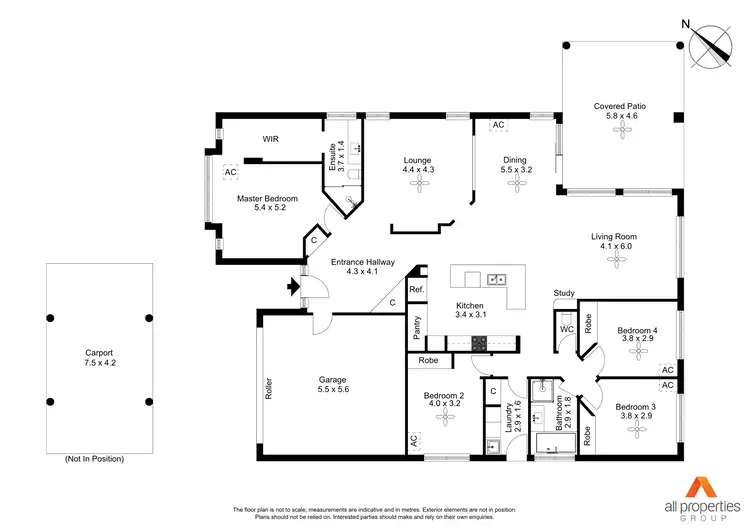
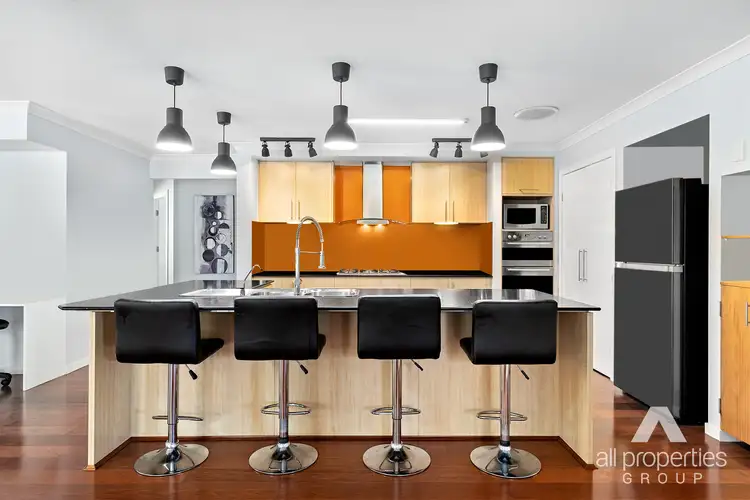
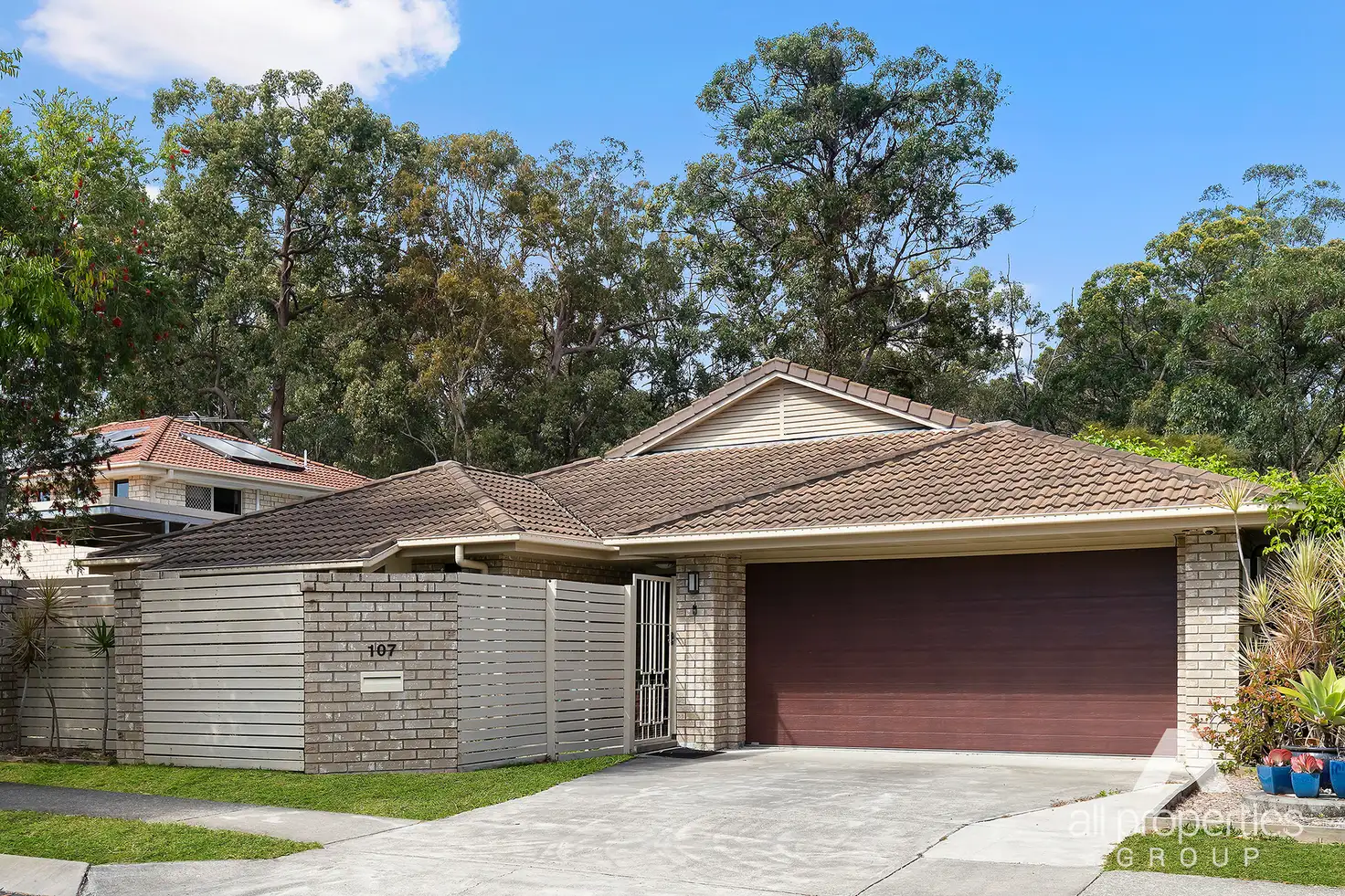


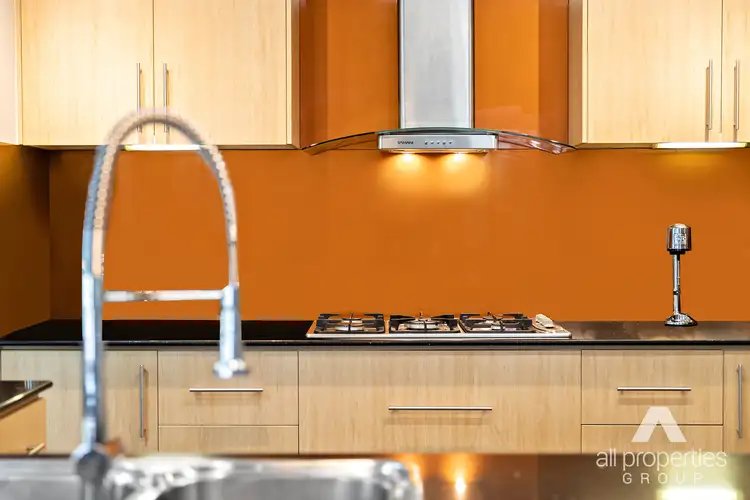
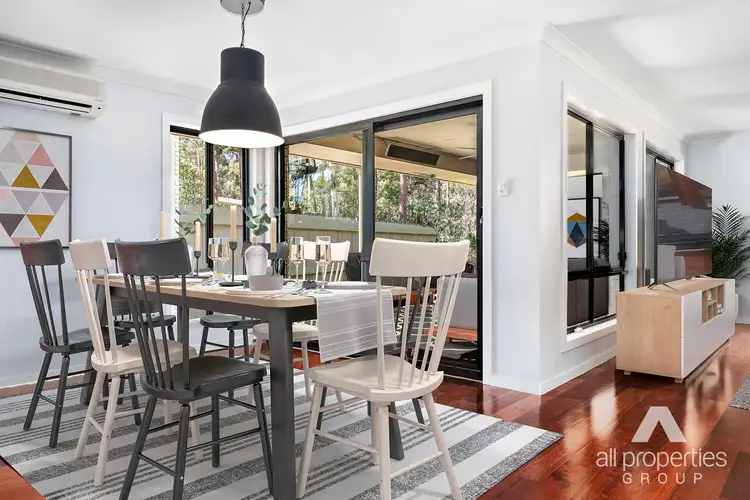
 View more
View more View more
View more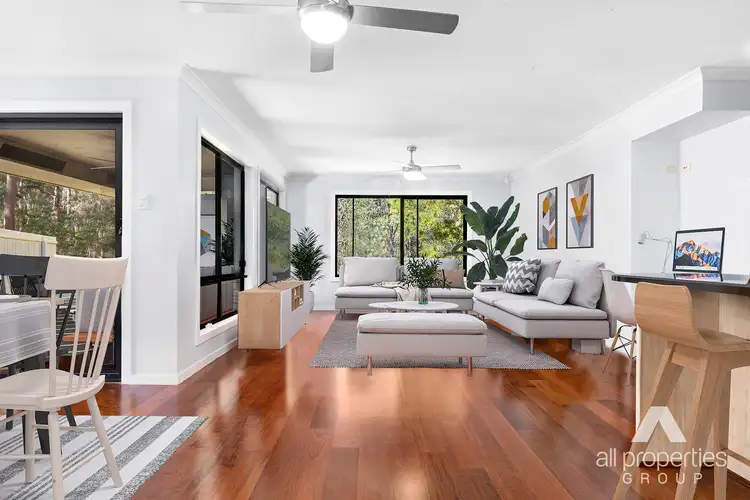 View more
View more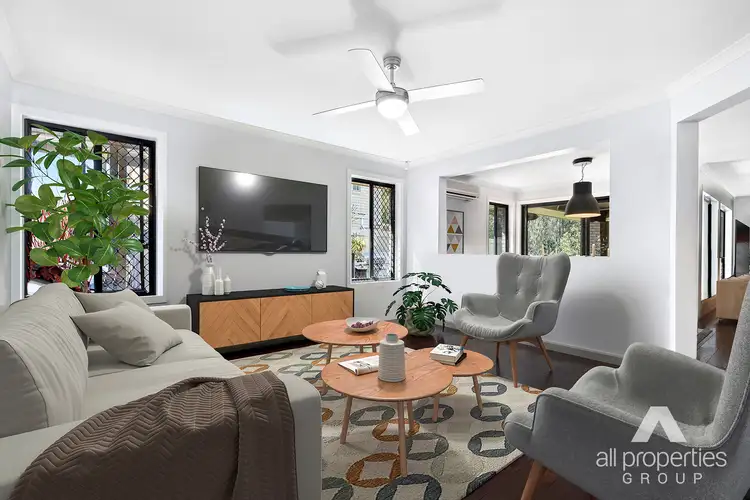 View more
View more

