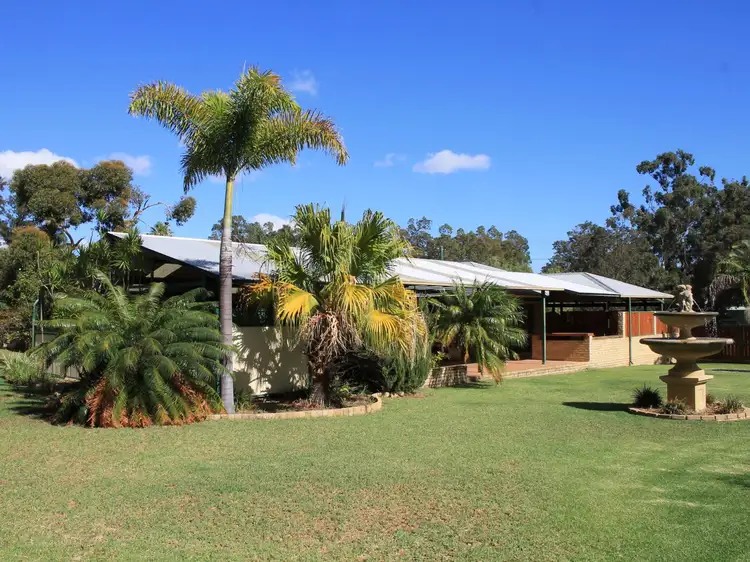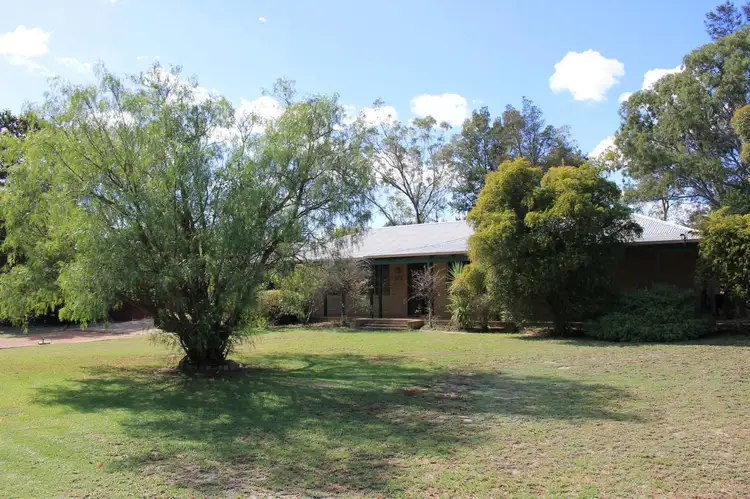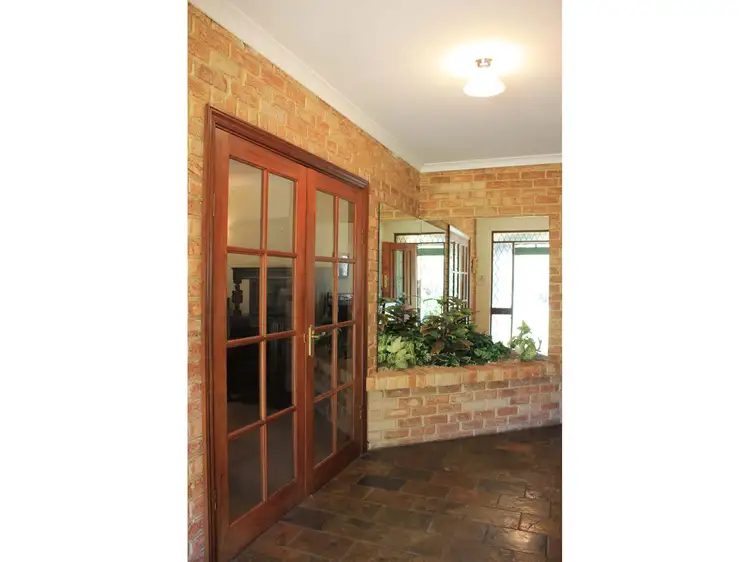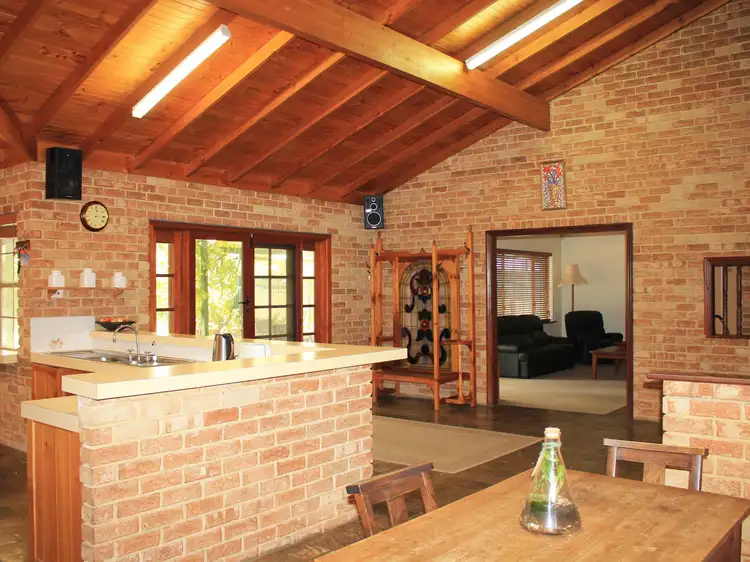“UNDER OFFER UNDER OFFER”
Be the envy of family and friends in this unique 4 bedroom 2 bathroom home located in a quality neighbourhood with easy access to national parks up the hill and Perth city in the opposite direction. Sporting some real treats the one-of-a-kind property features an enormous outdoor entertaining with BBQ and spa areas, a 3 phase powered workshop, numerous and large living spaces inside plus a diverse range of fruit trees and large lawn areas spread over almost one acre of land.
- Fantastic family home with abundance of space
- 4 bedrooms, 2 bathrooms
- 4 individual living areas & 2 studies
- Ducted air conditioning, S/C fire & solar hot water
- Spacious country style kitchen with built-in pantry
- Master bedroom with walk-in robe, ensuite & study
- Enormous entertaining with BBQ & spa areas
- Approx 9x9m 3phase powered workshop
- Double carport
- A variety of fruit trees across 4000sqm block
- Great location in sought after neighbourhood
Centrally positioned with established gardens on all sides this extensive family home enjoys plenty of space both inside and outside.
A wide tiled entry with a patterned timber door opens in both directions towards separate wings of the home.
Purposely designed to offer a space for all occasions 4 individual living areas focus on a different aspect of family life; at the front you'll find a private dining room currently accommodating a super long 10 seater table, at the heart of the home is a spacious open plan living area with a soaring high raked ceiling, at the back a private lounge room with a bar nook and to one side a music room. All of these areas include different features to suit the space but share common ground with French timber doors; three of which open onto the huge outdoor entertaining.
Central to it all the open plan living befittingly features more; this spacious room benefits from a simple design giving the impression of two separate areas which include a large Jarrahdale slow combustion fire. Hard wearing slate flooring brings unity to these and continues into the adjoining kitchen.
Equally spacious the country style timber kitchen features plenty of bench and cupboard space so there is no lack of storage. A built-in pantry adds further utility.
Connecting to the open plan area is a study which is currently used as a wine cellar, there is also a second study adjoining the main bedroom.
There are four bedrooms and two bathrooms; the master bedroom is positioned at the front of the home and includes a walk-in robe, ensuite and as mentioned before a study. The remaining bedrooms are positioned towards the back with the main bathroom, laundry and separate W.C.
The home inside features ducted evaporative air conditioning and further storage space with closets in both hallways.
The property offers wide open areas with a mix of established gardens and a variety of fruit trees including lime, mango, orange, mandarin, persimmon, lemon and a grape vine.
Covering roughly 130sqm the super sized entertaining area is a real winner by any means; this vibrant space includes a lengthy pitched roof accommodating a separate BBQ area, fully fenced spa area and a garden bed with a pond adding some colour. Opening to a large lawn area you won't find a better space for parties.
Other outdoor features include a double carport under the main roof, solar hot water system, approximate 9x9m three phase powered shed with a side lean to, and a stunning feature fountain.
Set in a sought after location close to the local primary school, recreation grounds and golf course this well placed 4000sqm property has everything you could need, contact Tim Christie to arrange your viewing.

Air Conditioning

Study
Dining, Entrance Hall, Family, Kitchen/Dining, Lounge, Laundry, Outdoor Entertaining, Study, Septic








 View more
View more View more
View more View more
View more View more
View more
