Located along a serene tree-lined street just metres from Attadale Reserve, the Swan River with it's sweeping views of the city and kilometres of picturesque walking paths, this meticulously-appointed home is the perfect synergy between plush, luxury-hotel elegance and easy, practical living.
From its impressive two-storey facade and beautifully-maintained landscaping, through to its resort-inspired rear garden, the home's seamless flow and consideration for generous living spaces will provide the ideal residence for a busy, growing family.
Timber feature flooring and white plantation blinds are offset by neutral tones of soft grey and stone-coloured tiles, subtle grey walls and deep, rich grey carpet within the bedrooms.
The centrally located kitchen is appointed with near new European appliances including a suite of four Siemens ovens, five-burner Miele gas cook-top and dishwasher, a plumbed Fisher & Paykel fridge (included), ample cupboard space, walk in pantry and a generous deep granite breakfast bar with views to the open-plan dining and living areas.
From here, one has open views and access to a broad stretch of lawn, fringed by stone pavers and access to the large swimming pool with its accompanying cabana.
An undercover, fully-protected alfresco dining area, also accessible via the kitchen, is designed for year-round entertaining. With a bar, Matador barbecue, cedar clad ceiling and discreet down-lights, it's the perfect place to relax after a day by the pool.
Also accessible from the kitchen/alfresco zone is a vast carpeted theatre-room or second living area with gas fire place and direct access to the alfresco.
Every need has been considered in this five-bedroom, four bathroom residence. The vastly spacious master suite, located on the second floor, with its own balcony, street views, double vanity bathroom and walk-in-robe, is currently furnished with a settee and wide-screen television along with a king-size bed with ample room around it...the quintessential parents' retreat. A second bedroom and separate bathroom are locate on this level while a further three bedrooms, one with its own walk thru robe and en-suite are located on the ground floor.
A separate study at the front of the home, beautifully curated landscaped gardens, large laundry with direct outdoor access, endless storage options, zoned ducted reverse cycle air conditioning, and double garage with timber-feature remote-controlled door and additional room for storage or gym equipment, completes this stylish package designed for year round family fun.
-Impressive double storey home with landscaped gardens
-Contemporary/ luxury design
-Chef's kitchen with near new European appliances
-Generous proportions throughout
-Security fitted to all windows and doors
-Double car garaged with additional
off-street parking, via stylish aggregate driveway
-Ducted zoned reverse cycle air-conditioning
-Large (glass enclosed) salt-water swimming pool with cabana and vast lawn area
-Designer easy-care reticulated gardens and landscaping
-Close to schools including Attadale Primary School, Mel Maria Catholic Primary School and Santa Maria College
-Walking distance to the river and picturesque walking/jogging tracks
AUCTION CONDITIONS
On site, Saturday 14th April 2018 at 11:30am (Inspect from 11:00am)
Deposit: $75,000 payable on the fall of the hammer
Settlement: 30/60/90 days as per the buyer's nomination
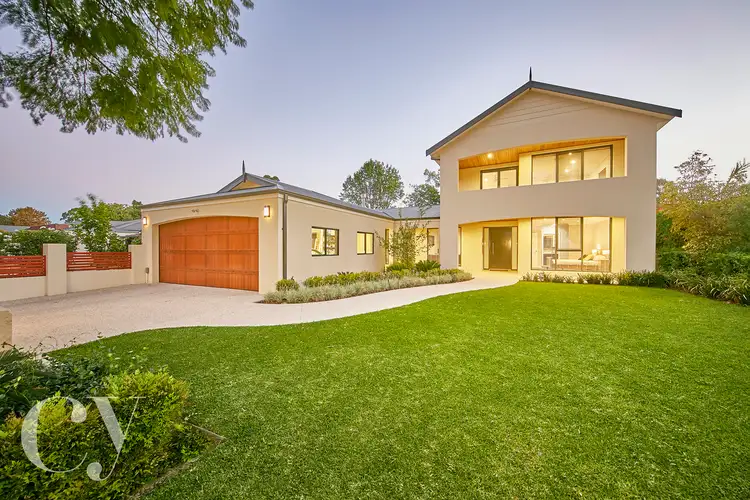
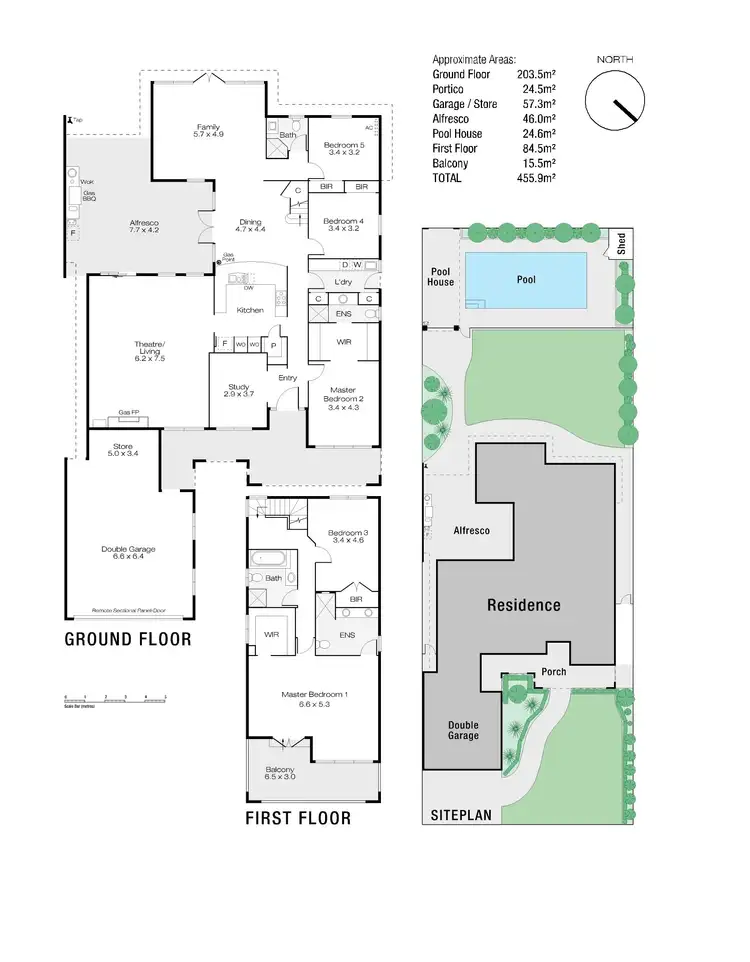
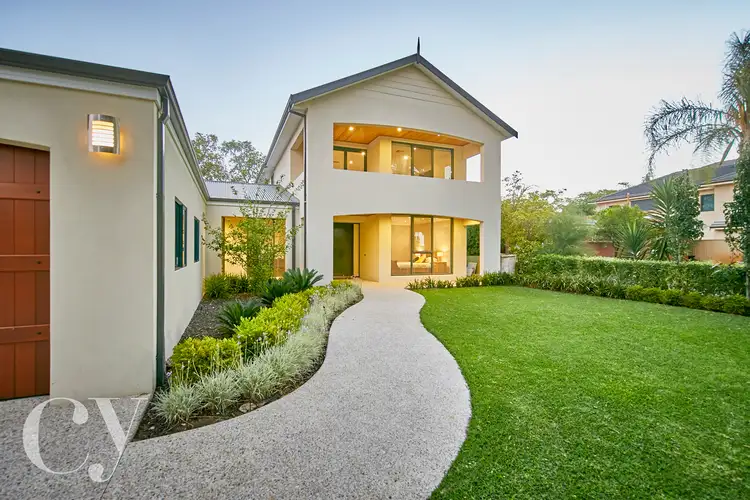
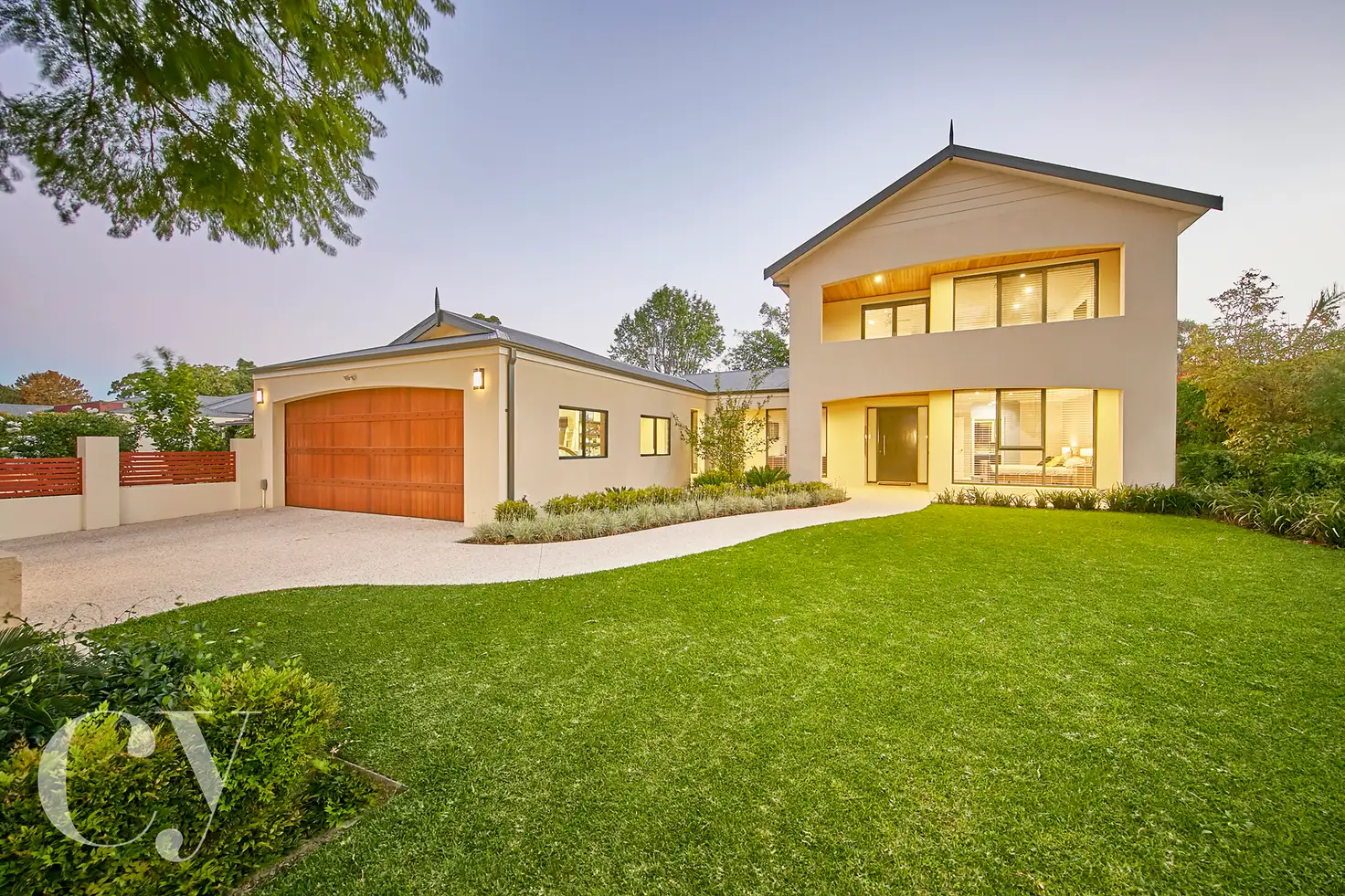


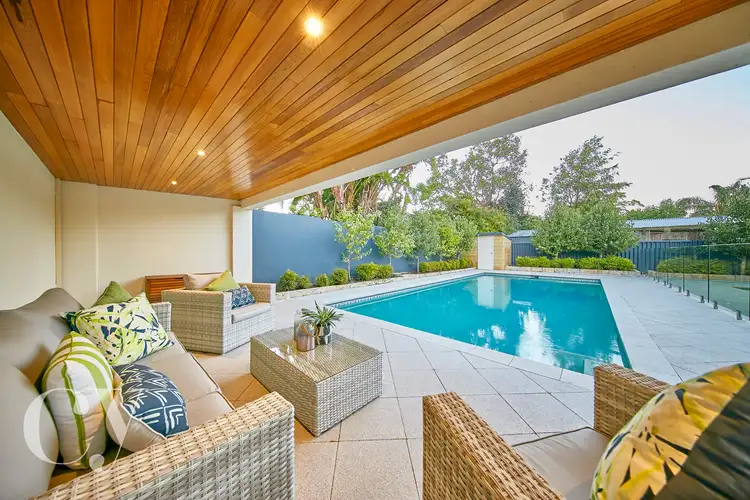
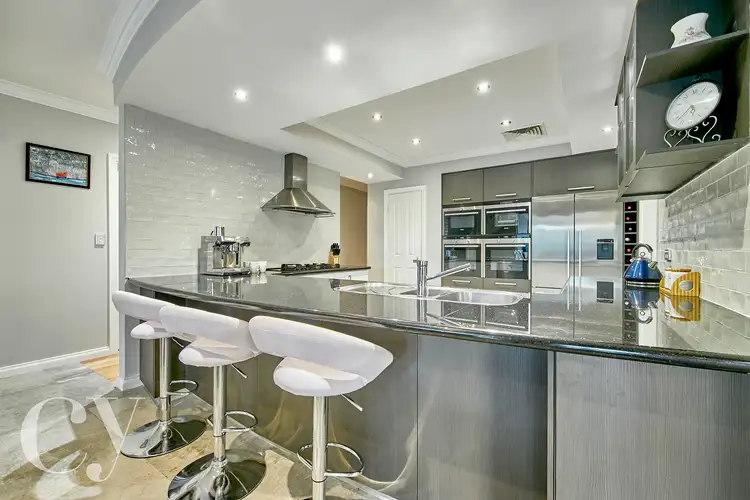
 View more
View more View more
View more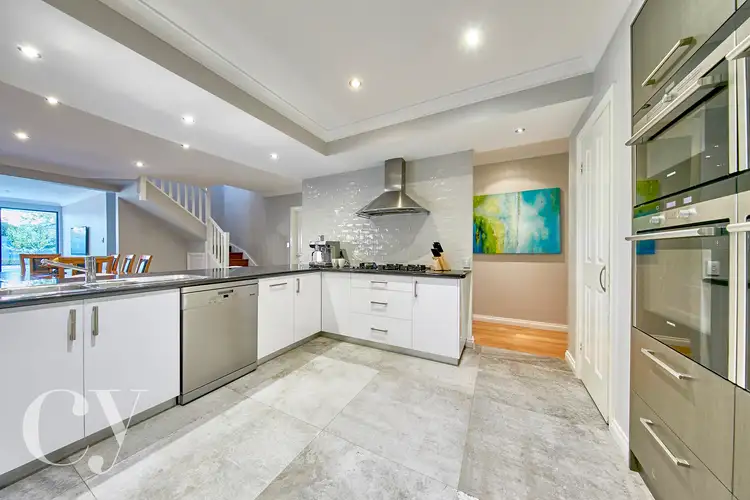 View more
View more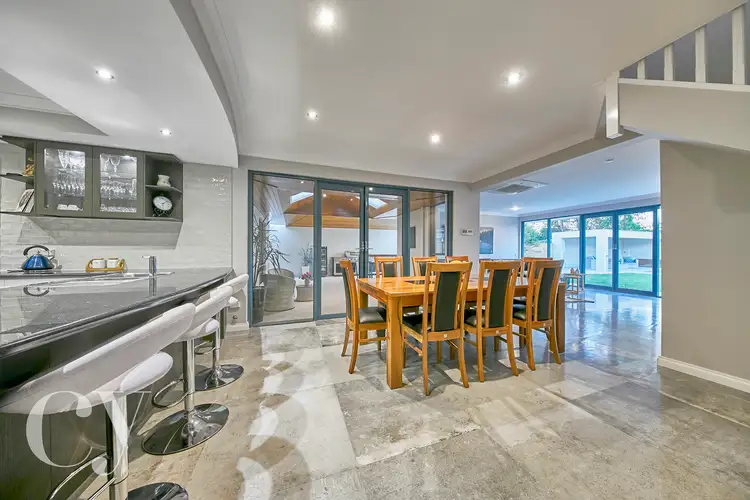 View more
View more
