Lovingly held for over 36 years by only its second owner since 1906, this substantial Federation beauty has been completely reconstructed. Retaining all of its period elegance, the home showcases vast, modern family living for families of all ages and stages.
Encased in white timber panelling upon the walls and lofty ceilings, the cohesive updates are in keeping with the property's history and charm. Full of life and love, natural light streams inward through traditional timber framed windows upon the northern side into the kitchen and everyday living expanse. Delivering fabulous versatility, the considerable two storey layout provides for five bedrooms plus three living spaces. Tailored with an abundance of storage solutions, all bedrooms boast wardrobes and there are multiple linen and general storage cupboards throughout.
A garden wonderland perfect for children of all ages, the enviable level 496sqm landholding has a 12 metre wide frontage opposite popular Cammeray Public School. Discover the complete convenience of Bellevue Street with its close proximity to the heart of Cammeray and its irreplaceable community spirit. Walk to absolutely everything, cafes and express buses are literally just footsteps away along with local speciality shops and the attractions of Stockland Cammeray.
Accommodation
- King-size master bedroom with study alcove, luxury ensuite, and walk-in robe
- Grand traditional sitting room, (3rd living area or potential 6th bedroom)
- Gas fireplaces warming the elegant sitting room and central formal lounge
- Open plan family room and dining stepping out to a protected pergola
- Wood burning fireplace and parquetry timber floor in the everyday living
- Semi open-plan gas kitchen fitted with a full suite of Miele appliances
- Granite benchtops, Miele combi/steam oven, convection oven and dishwasher
- 3 quality bathrooms, frameless glass shower screens and sunken spa bath
- Practical family sized laundry opening out to a discreet drying courtyard
Features
- 2 sets of bi-folds create a seamless flow to the outdoor living and backyard
- Double tandem carport, garden shed and Brushbox timber floors downstairs
- Gas BBQ connection, outdoor shower and hot and cold water outdoors
- Ducted reverse-cycle air-conditioning, LED lighting and numerous ceiling fans
- Pretty faade with classic fretwork upon the veranda, quaint entry vestibule
- French doors, leadlighting, roofline storage and 2 Rinnai hot water systems
- Central to all the North Shore has to offer, short drive to Mosman and Northbridge
- Rapid access to the CBD, North Sydney and Chatswood, 100m to city buses
- Close to Cammeray Golf Course, local tennis courts and foreshore walking trails
* All information contained herein is gathered from sources we consider to be reliable, however we cannot guarantee or give any warranty to the information provided.
Our recommended loan broker: https://www.loanmarket.com.au/matt-clayton

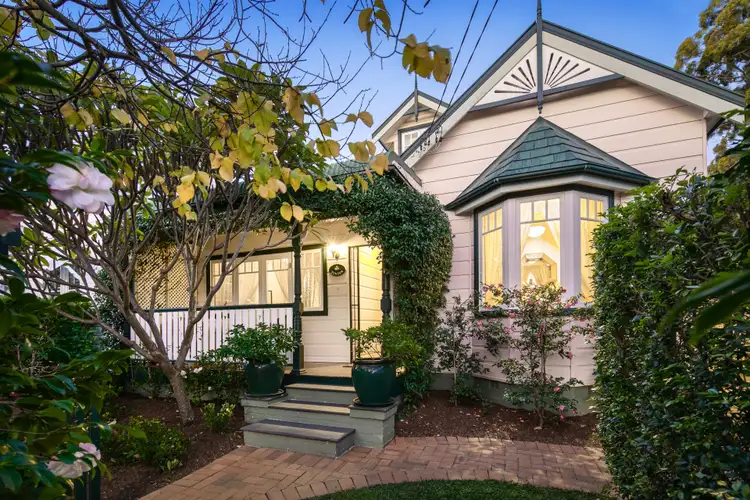
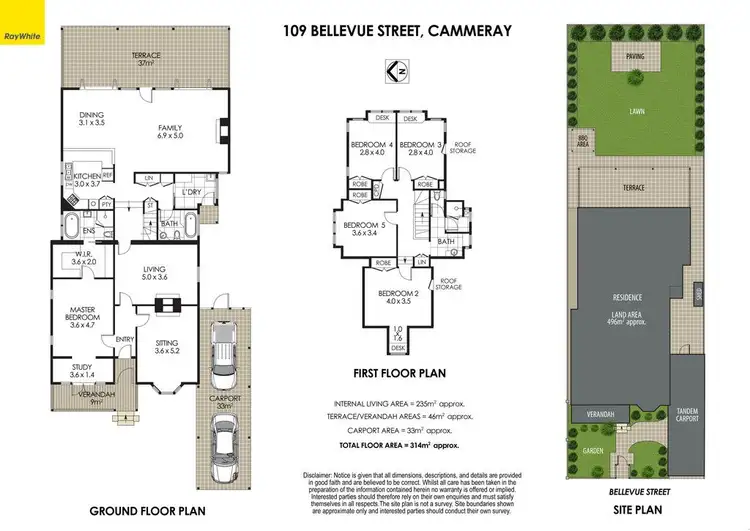
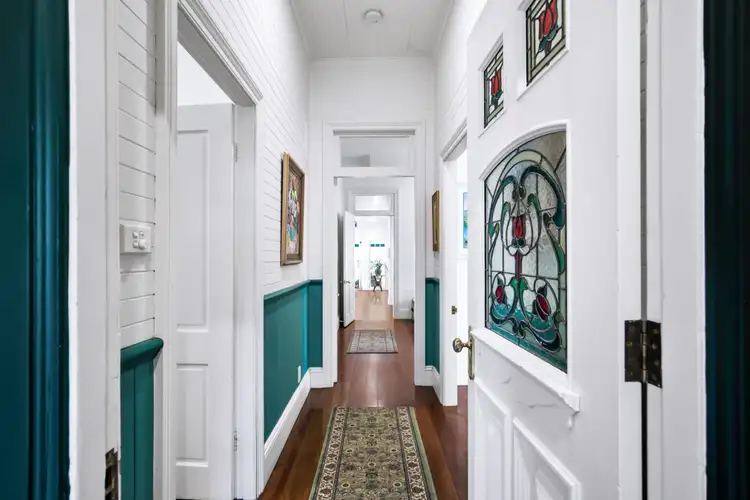
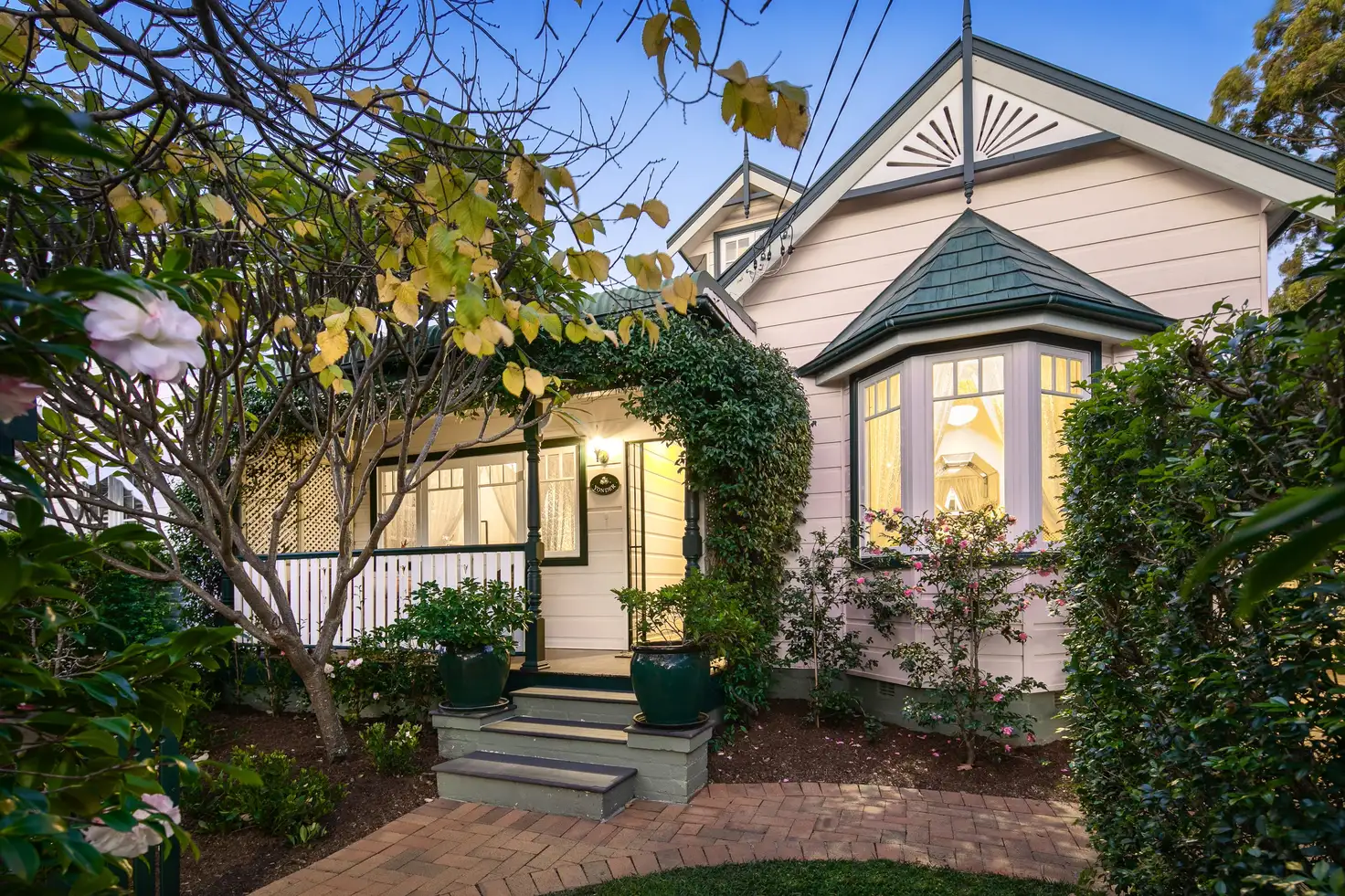


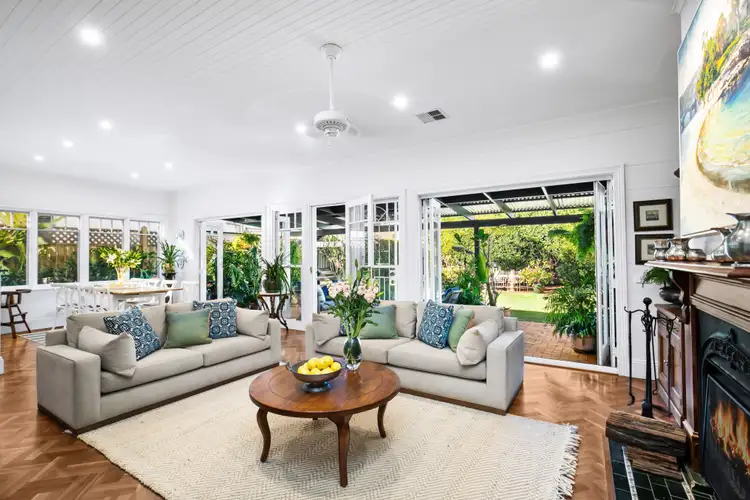
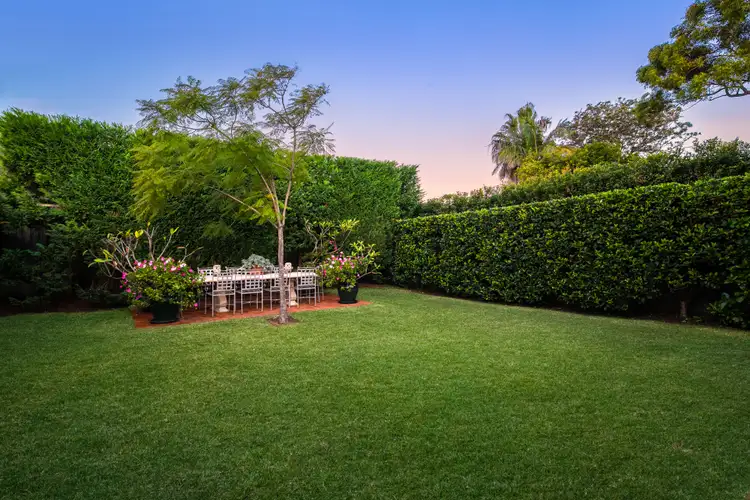
 View more
View more View more
View more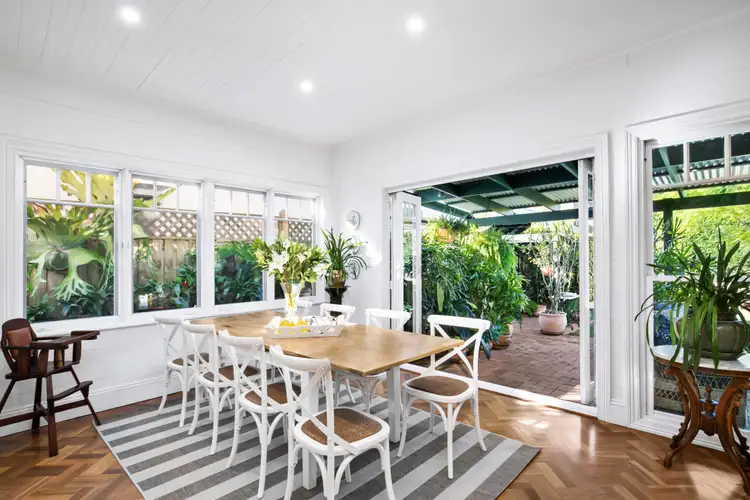 View more
View more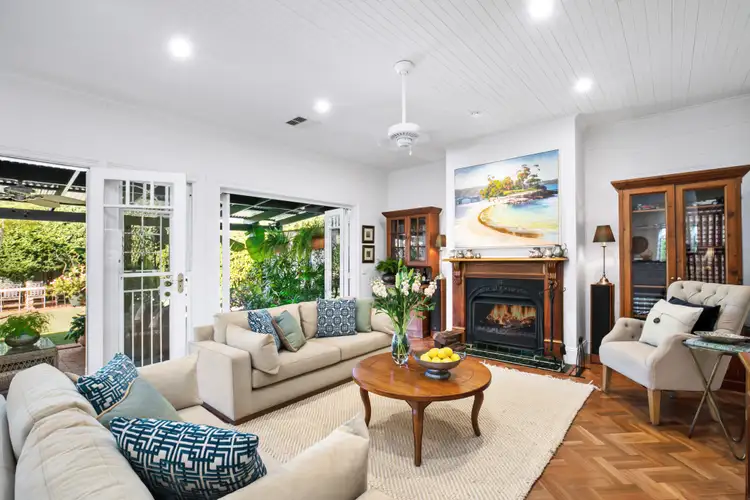 View more
View more

