Nestled in the heart of Morayfield, this property epitomizes the essence of suburban living. Morayfield boasts lush greenery, a thriving sense of community, and excellent amenities for families, retirees, tradespeople, and investors alike. With top-notch schooling options, ample recreational facilities, and easy access to major shopping precincts, Morayfield offers the perfect backdrop for your dream home.
Comfortable Main Residence
Step into a world of comfort and convenience with this home's generous living spaces and well-appointed kitchen. The spacious kitchen features premium appliances and finishes, including an induction ceramic cooktop and a Dishlex dishwasher. A walk-in pantry provides ample storage, while the adjoining living room offers cozy warmth with a fireplace and a ceiling fan split system AC. The dining area easily accommodates an eight-seater table, making family dinners a delightful affair.
Retreat to the master bedroom, complete with a stylish ensuite boasting a dual washbasin vanity and a spacious shower. Built-in robes with drawers offer plenty of storage space, while split system AC including block out fitted blinds ensures year-round comfort. Additional bedrooms are thoughtfully designed with built-in robes, block out fitted blinds, and either ceiling fans or split system AC. The main bathroom, with its floor-to-ceiling tiles and modern fixtures, caters to the needs of the entire household.
Charming Granny Flat
Ideal for extended family or rental income, the granny flat offers a separate haven with its open-plan kitchen, living, and dining areas. Equipped with a Solt dishwasher and subway tile splashback, the kitchen exudes style and functionality. The main bedroom features built-in robes, split system AC, and blockout blinds for added comfort. A second bedroom, adjacent to the kitchen, offers versatility and convenience, with access to the carport for ease of entry.
Outdoor Oasis
Step outside to discover an outdoor oasis designed for relaxation and entertainment. The enormous alfresco entertainment area and a gazebo with power, ceiling fan & lighting provides the perfect setting for gatherings with family and friends. A fish pond, garden shed, dog enclosure, and chicken coop cater to the needs of outdoor enthusiasts.
Indulge in a private orchard oasis right at home, boasting an array of fruits including navel oranges, mangoes, lemons, and more. From the tangy zest of citrus, jackfruit to the creamy delight of avocados, experience the bounty of nature's harvest in your own backyard. With a variety of fruits to enjoy, from pecans to loquats, this orchard retreat promises a taste of paradise just steps away from your door.
Property Features:
General & Outdoor
• Fully fenced property.
• 3 phase power.
• Electric Gate to the main house.
• Enormous alfresco entertainment area.
- Vertical outdoor door blinds create a private area.
• Gazebo with power, lighting & ceiling fan.
• Single lockup garage with remote & internal access to main residence.
• Fish pond under walkway bridge.
• Garden sheds.
• Internal laundry with ample storage.
• Office separate from the main house.
- 3.0m x 2.6m & 3.2m x 3.0m rooms with split system AC.
• 6.6m x 3.6m carport with access to the main residence.
• 5.5m x 4.9m garage with access to granny flat.
• 6.6m x 5.8m carport with access to granny flat.
- Motion sensor lights.
• 2nd electric gate to the granny flat.
• Granny flat & 1.5 bay garage
- Ceiling is insulated.
• Road base driveway to granny flat & office.
• Double carport
• Dog enclosure.
• Chicken coop.
• Orchard with numerous fruit trees.
- Bore water with power.
• Security cameras with App based software
• Alarm system with motion detectors inside main residence.
Main Residence
Kitchen & Living
• Spacious kitchen, living & dining rooms.
• Kitchen includes premium appliances & finishes.
- Walk-in pantry with ample storage.
- Dishlex dishwasher.
- Wide fridge cavity.
- Induction ceramic cooktop
• Living room is large with access to the alfresco area.
- Ceiling fan.
- Fire place.
• Study room has split system AC
- AC large enough to also service the living room.
• Dining room can easily accommodate a 6 seater table.
- Split system AC
- 2nd Fire place
- Study nook.
- Access to alfresco
Bedrooms
• Main bedroom with ensuite.
- Built-in robes with drawers.
- Split system AC.
- Blockout blinds.
- Dual wash basin vanity.
- Shower.
• Beds 2, 3 & 4 can accommodate queens sized suites.
- Built-in robes.
- Blockout blinds.
- Bedroom 2 includes split system AC
- Bedroom 3 includes a ceiling fan.
• Main bathroom services beds 2,3 & 4.
- Shower over large bath.
- Floor to ceiling tiles.
Granny Flat
Kitchen & Living
• Open plan kitchen, living & dining areas.
- 5.5m x 3.6m living/dining area.
- Solt dishwasher.
- Subway tile splash back.
- Split system AC.
Bedrooms
• Spacious main bedroom.
- Built-in robes.
- Split system AC.
- Blockout blinds.
• Bedroom 2 is adjacent to the kitchen.
- Split system.
- Access to carport.
Orchard
- Navel oranges.
- Mangoes.
- Lemon.
- Jackfruit
- Tangelo.
- Macad.
- Macadamia.
- Guava.
- Pecan.
- Avocado.
- Nectarine.
- Loquat.
- Bananas.
- Black Sapote.
- Feijoa.
- Jabuticaba.
- Soursop.
- Lime.
& More.
Don't miss out on this incredible opportunity to own a piece of Morayfield paradise! Contact Tyson or David today to arrange a viewing and make this dream home yours before it's too late.
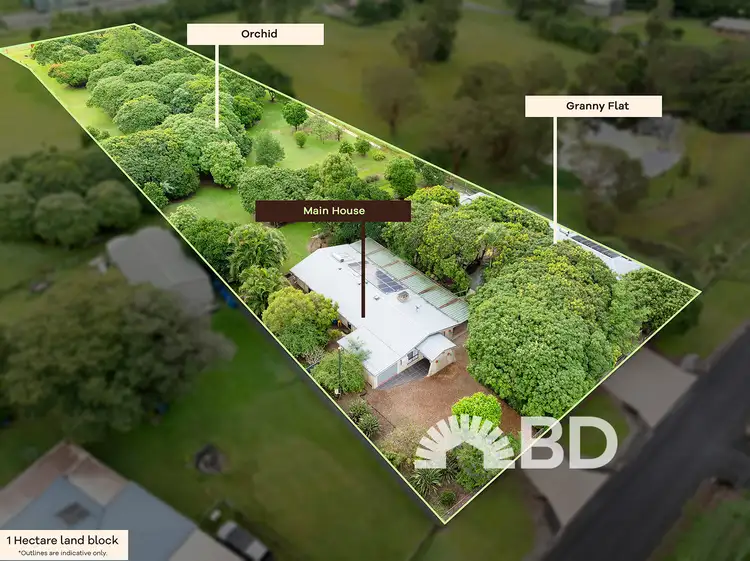
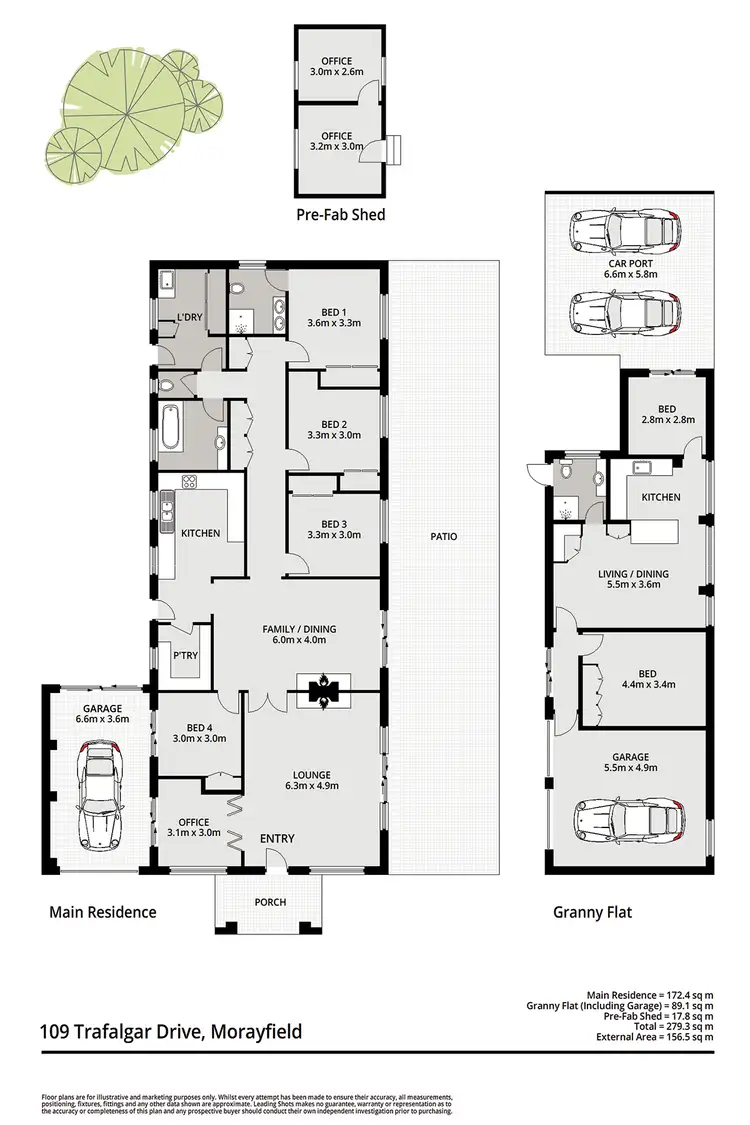
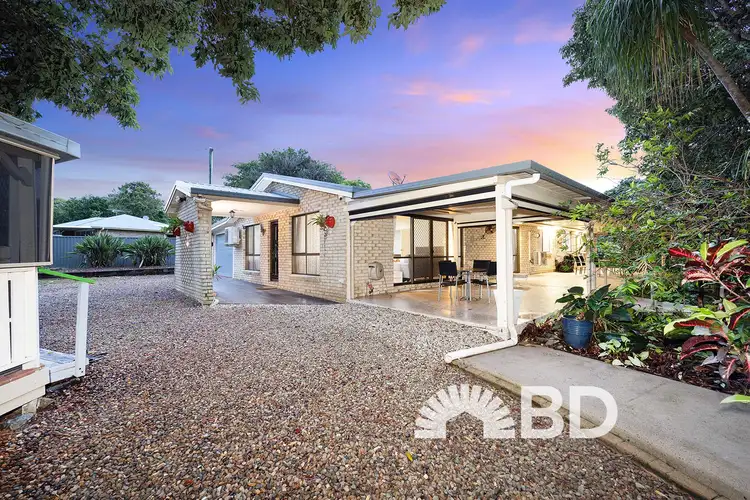
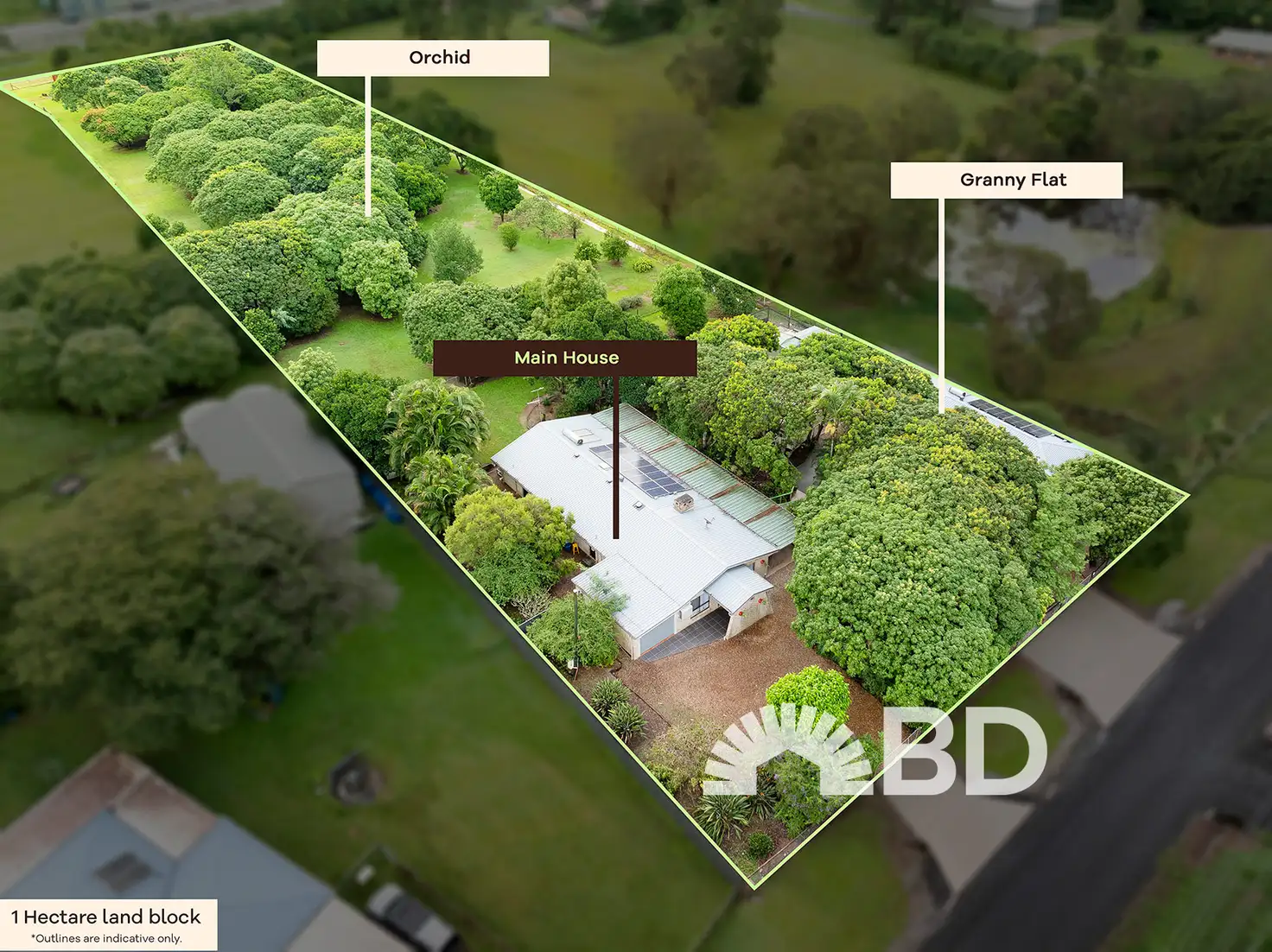



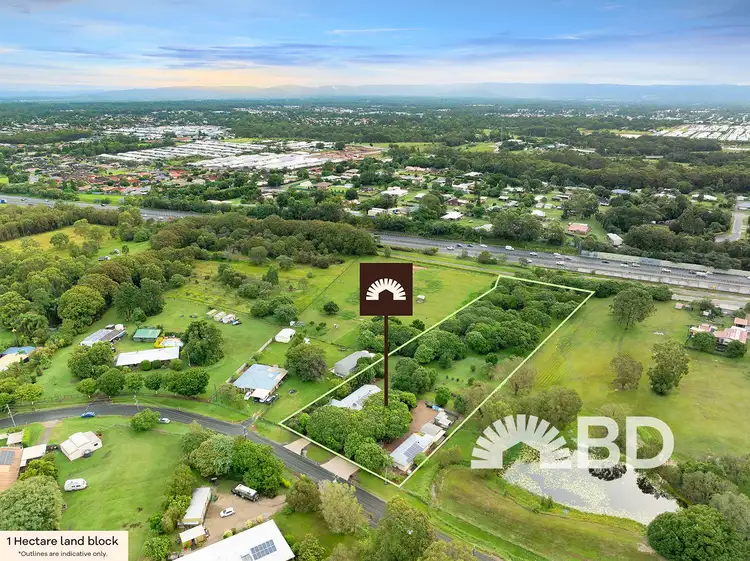
 View more
View more View more
View more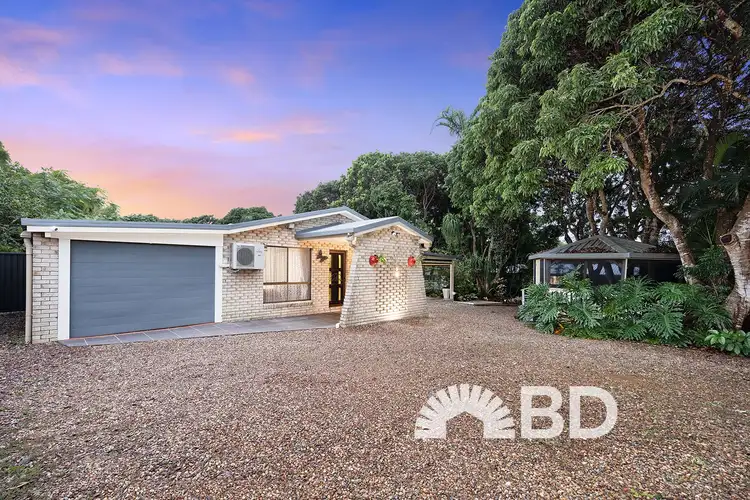 View more
View more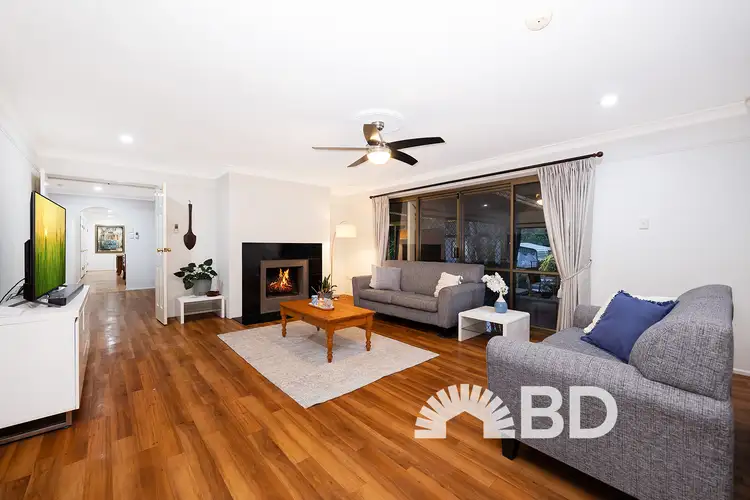 View more
View more
