Perfectly positioned beside peaceful bushland and just minutes from the stunning Sandgate-Brighton foreshore, this double-story, five-bedroom residence offers an ideal combination of modern convenience, versatile living spaces, and stylish design. Not yet two years old, the home is beautifully presented and thoughtfully laid out, providing the perfect environment for families seeking space, comfort, and lifestyle.
Stepping through the front door, you are welcomed by a flexible room at the front of the home. This fifth bedroom could easily serve as a guest room, a home office, or a multipurpose retreat, catering to the evolving needs of any household. Continuing down the hallway, the home seamlessly opens into a light-filled and expansive open-plan hub.
The kitchen, living, and dining areas come together to create a central gathering point that feels both inviting and practical. The kitchen is a standout feature, with its large island bench, electric cooktop, twin ovens, and thoughtfully designed built-in appliance spaces.
Hidden just behind is an incredible butler's pantry that elevates functionality to a new level, complete with extra sinks, abundant bench space, and extensive pantry storage, making it easy to keep the main kitchen immaculate while entertaining with ease.
The open-plan kitchen overlooks the dining space, which naturally flows into the spacious living area. With ducted air conditioning and ceiling fans, this zone is designed for year-round comfort.
From here, sliding doors extend the living outdoors, where a covered deck beckons for alfresco dining, morning coffees, or lively weekend gatherings. Beyond the deck lies a generous grassed yard, fully fenced for peace of mind, offering a safe and versatile area for children, pets, or even the potential addition of a swimming pool.
Completing the ground level is a well-appointed powder room, along with a separate laundry featuring excellent bench space and direct access to the outdoors.
Upstairs, the sense of space continues with a versatile family room that can be used as a second lounge, kids' retreat, or media room. The master suite takes pride of place, offering a true retreat with its oversized layout, private balcony, walk-in robe, and luxurious ensuite complete with double vanity.
The additional three upstairs bedrooms are all generously sized and thoughtfully designed, each boasting its own walk-in robe for outstanding storage. Every bedroom upstairs also comes fitted with ceiling fans and ducted air conditioning, ensuring year-round comfort for the entire family. These rooms are serviced by a sleek family bathroom showcasing a freestanding bath, separate shower, and double vanity.
Adding even more flexibility, there is a secondary nook at the rear of the home, perfect as a study space, reading corner, or homework station. A walk-in linen cupboard completes the upper level, ensuring storage is never an issue.
Additional highlights of the home include a double lock-up garage, a solar system for energy efficiency, and premium finishes throughout.
Key Features:
• Double story, 5 bedroom family home, completed late 2023
• Flexible 5th bedroom at the front of the home
• Open plan kitchen, dining and living area
• Modern kitchen with large island bench, electric cooktop, twin ovens and in-built appliance spaces
• Butler's pantry with extra sinks, extensive bench space and pantry storage
• Covered outdoor entertaining deck
• Large fully fenced grassed yard
• Downstairs powder room
• Separate laundry with outdoor access
• Upstairs family room/second lounge
• Additional study/reading nook
• Oversized master suite with walk-in robe, ensuite with double vanity, and private balcony
• Three additional bedrooms upstairs, each with walk-in robe
• All upstairs bedrooms with ceiling fans and ducted air conditioning
• Family bathroom with freestanding bath, shower and double vanity
• Walk-in linen cupboard providing excellent storage
• Double lock-up garage
• Solar power system for energy efficiency
• Additional private communal parking spaces
• $765 per annum to service the common areas in the private estate
Location Highlights:
• 450m to Deagon Marketplace
• 500m to Sandgate District State High School
• 900m to Deagon Station
• 1.3km to Sandgate Redcliffe District Cricket Club
• 1.7km to Cabbage Tree Creek Marina
• 1.9km to Sandgate State School
• 2km to Deagon Racecourse
• 3.4km to Shorncliffe Pier
• 4km to Sandgate-Brighton Foreshore
• 5.3km to Brisbane Entertainment Centre
• 15km to Brisbane Airport
• 20km to Brisbane City
Set in within easy reach of local amenities, schools, and transport, this residence represents a rare opportunity to secure a modern, spacious, and feature-packed family home – contact the Johnny & Ly Team today!
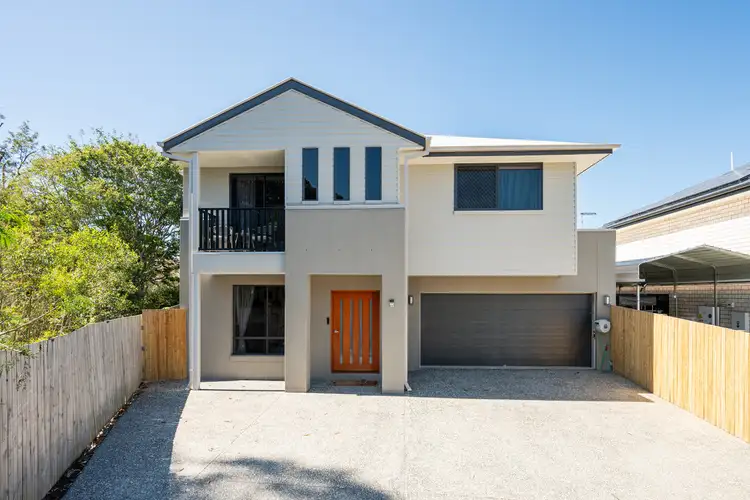
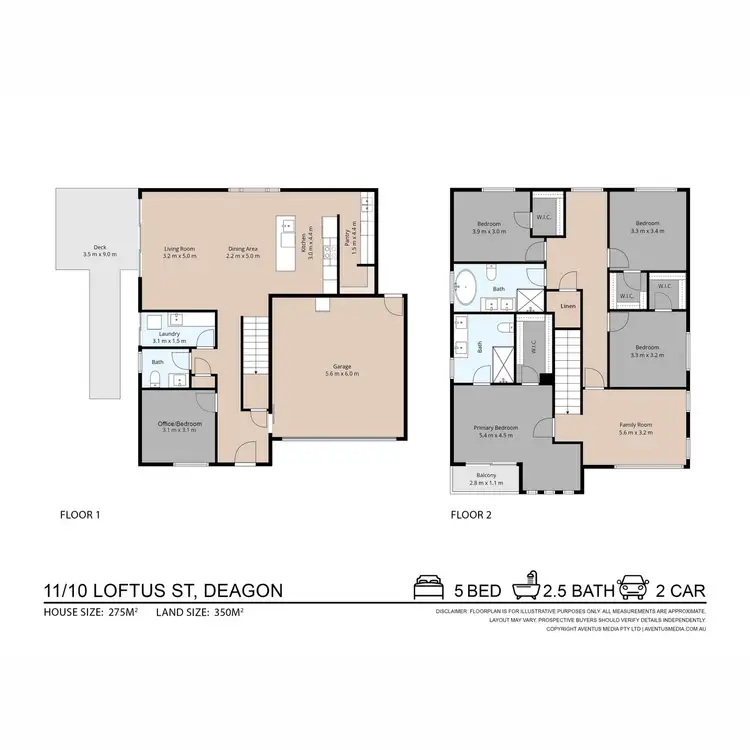
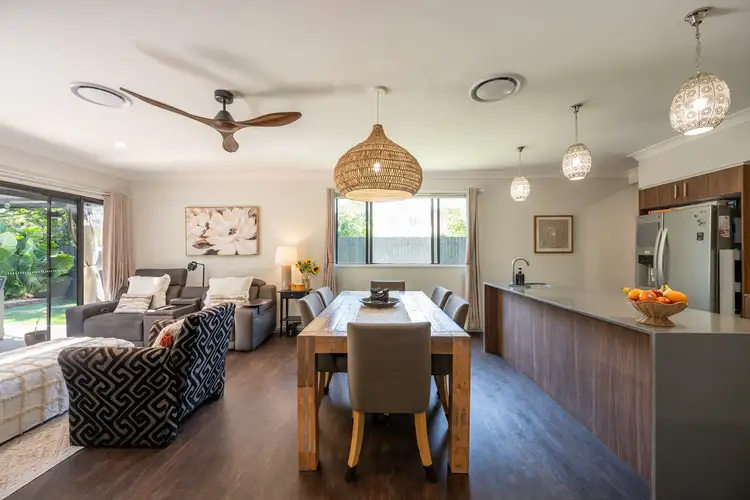
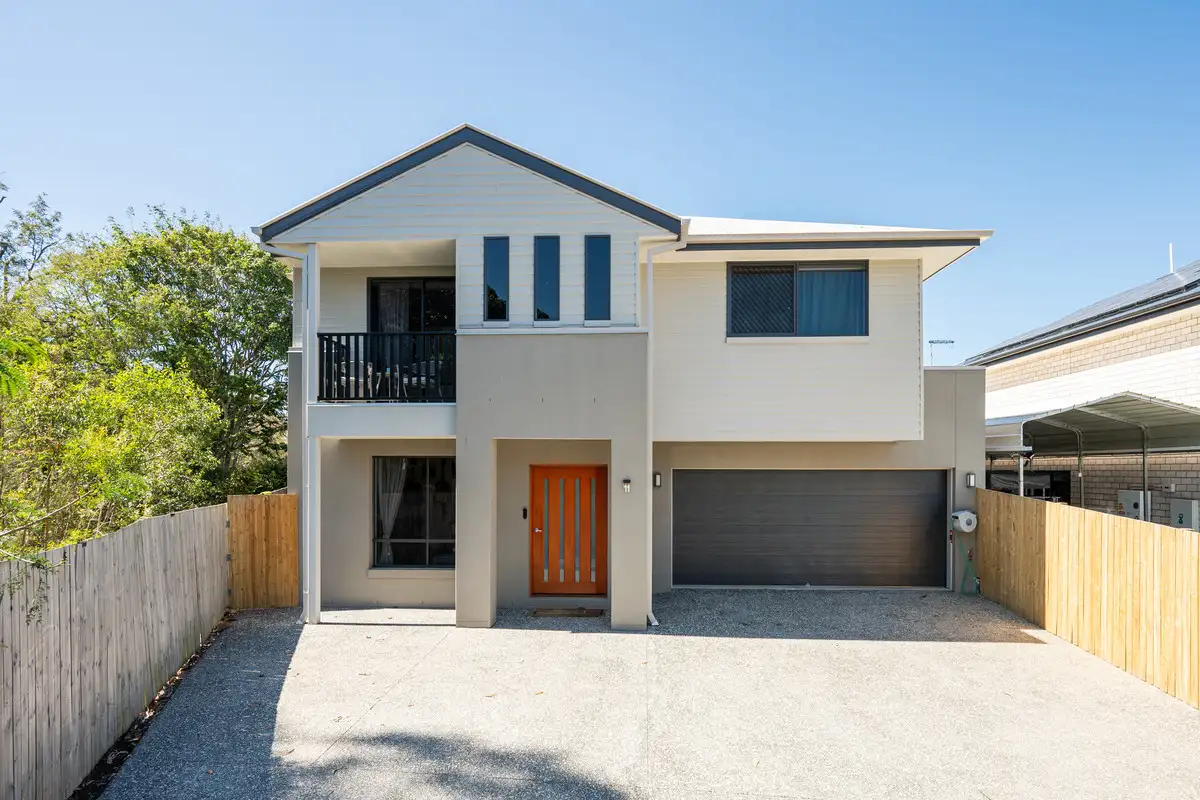


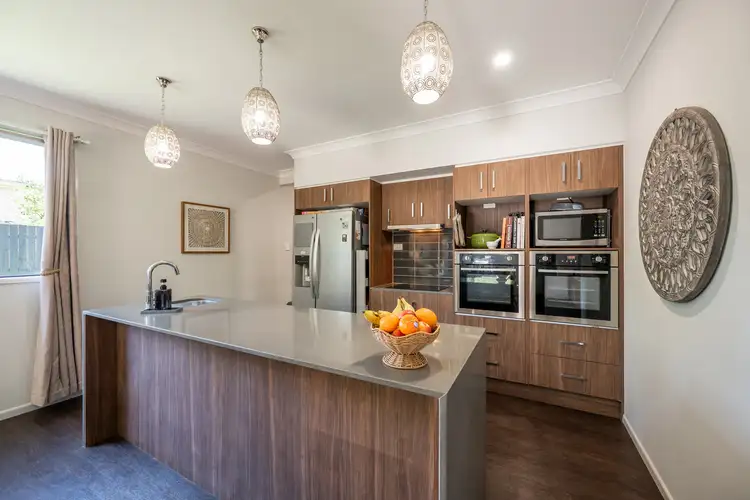
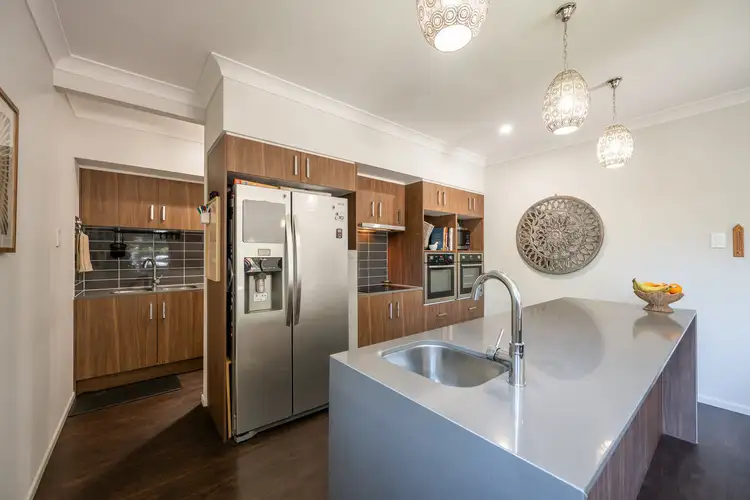
 View more
View more View more
View more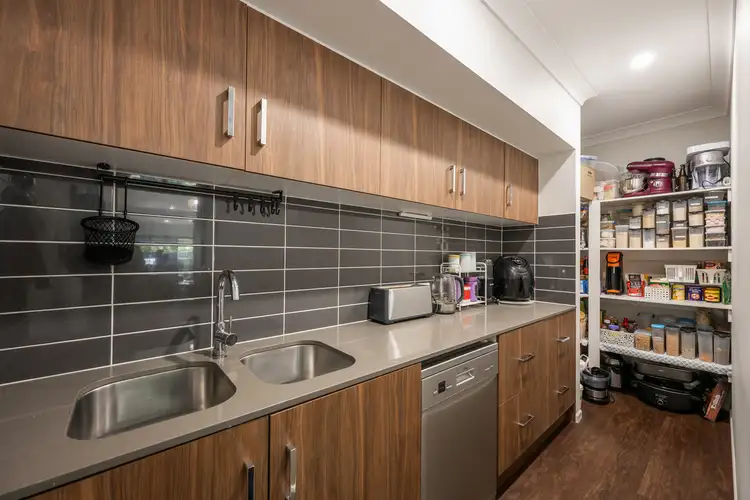 View more
View more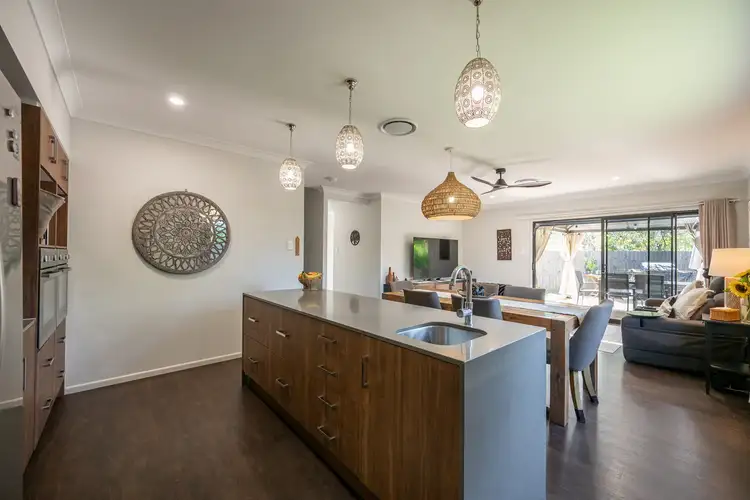 View more
View more
