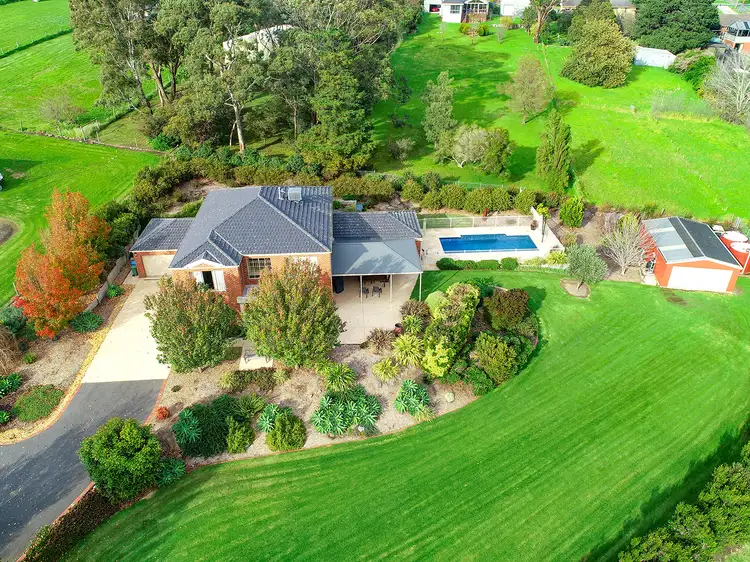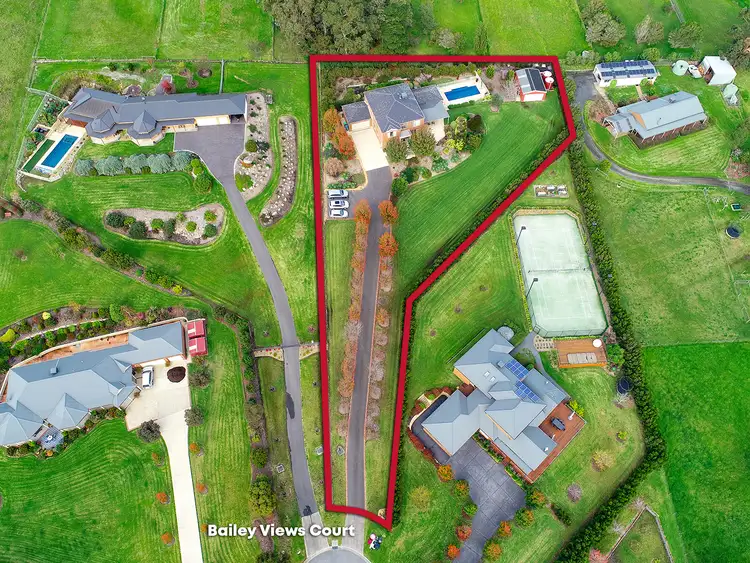$1,300,000
5 Bed • 2 Bath • 2 Car • 4013m²



+21
Sold





+19
Sold
11-12 Bailey Views Court, Narre Warren North VIC 3804
Copy address
$1,300,000
- 5Bed
- 2Bath
- 2 Car
- 4013m²
House Sold on Thu 6 Aug, 2020
What's around Bailey Views Court
House description
“SOLD BY GAVIN COYNE 0417 309 650”
Property features
Building details
Area: 362m²
Land details
Area: 4013m²
Interactive media & resources
What's around Bailey Views Court
 View more
View more View more
View more View more
View more View more
View moreContact the real estate agent

Gavin Coyne
Grant's Estate Agents Narre Warren
0Not yet rated
Send an enquiry
This property has been sold
But you can still contact the agent11-12 Bailey Views Court, Narre Warren North VIC 3804
Nearby schools in and around Narre Warren North, VIC
Top reviews by locals of Narre Warren North, VIC 3804
Discover what it's like to live in Narre Warren North before you inspect or move.
Discussions in Narre Warren North, VIC
Wondering what the latest hot topics are in Narre Warren North, Victoria?
Similar Houses for sale in Narre Warren North, VIC 3804
Properties for sale in nearby suburbs
Report Listing
