Amongst a landscape of predictable units, this one breaks the mould. A refined, design-forward townhouse with charisma and edge—crafted for the astute buyer who thinks outside the square and seeks a home with presence, personality, and potential. This isn’t just another townhouse; it’s a space designed to evolve with you.
Privately positioned as the end residence in a peaceful, predominantly owner-occupied complex, the home offers a level of calm, privacy and individuality rarely found in this price bracket. Freshly painted and thoughtfully upgraded, it immediately impresses with an abundance of natural light and a neutral palette awaiting your signature touch. Whether your style leans minimalist, coastal, bold or eclectic, this home adapts and grows with your aesthetic.
Across two cleverly designed levels, the home balances character with function. The ground floor enjoys two separate living areas, ideal for zoning work, play, relaxation and entertaining. Upstairs, three bright bedrooms with built-in cupboards offer comfort and practicality, paired with two modern bathrooms that feel crisp and contemporary. A compact downstairs powder room enhances everyday convenience, while the concealed laundry blends thoughtfully into the layout. Ceiling fans and air-conditioning ensure comfort all year round.
Your private garden is a sanctuary in the making—cultivate a leafy retreat, plant a herb or veggie garden, or extend the existing deck into the ultimate alfresco space. Whatever your lifestyle, this area is ready to reflect it.
What truly sets this home apart is the impressive under-house garage—an incredibly rare luxury in townhouse living. With capacity for two cars plus a jetski or trailer, and secure internal access, it offers unmatched flexibility. Yet its true value lies in its versatility: transform it into a games zone, an artist’s studio, a hobby room, a home gym, or a moody lounge hideaway. Exceptional storage and a generous water tank complete this unique and highly desirable feature.
Modern conveniences continue with 6kW of solar power for energy-efficient living and NBN already connected for seamless working-from-home, streaming and digital life.
The complex prioritises comfort and peace of mind, featuring an intercom-linked entry gate, a refreshing swimming pool, and ample visitor parking—perfect for relaxed weekends and effortless hosting.
Location is paramount—not only for exceptional everyday living, but for astute investing. Here, you’re just minutes from the iconic beaches of the Gold Coast, a world-class tourist destination celebrated for its coastline, dining, nightlife and natural beauty.Belmont Grange is surrounded by lush green spaces, walking tracks and parks, along with excellent shopping precincts, a few blocks from cinemas and HOTA, and vibrant local cafés. This neighbourhood offers a lively yet balanced atmosphere that appeals equally to young professionals and mature buyers who value connection, lifestyle and long-term growth.
The townhouse is vacant and ready for immediate occupation. With the owner already moved on, you have the rare chance to secure this property and settle in before Christmas—start the new year enjoying a holiday in your very own home.
Properties in this precinct will always be in demand.
Inspect to fully appreciate what this property offers.
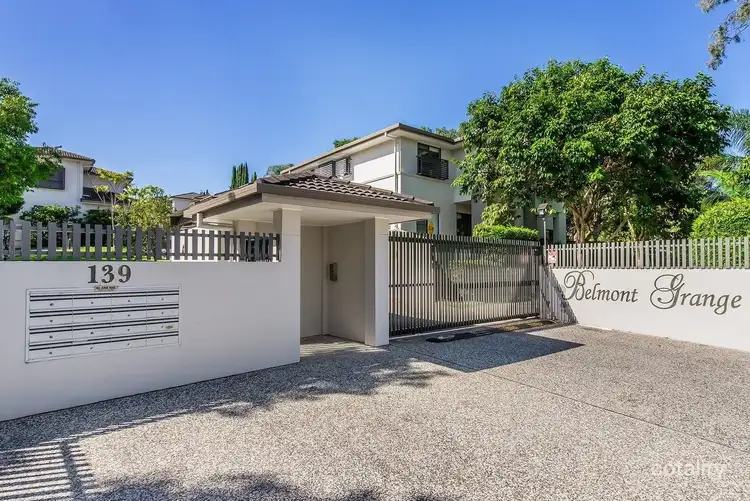
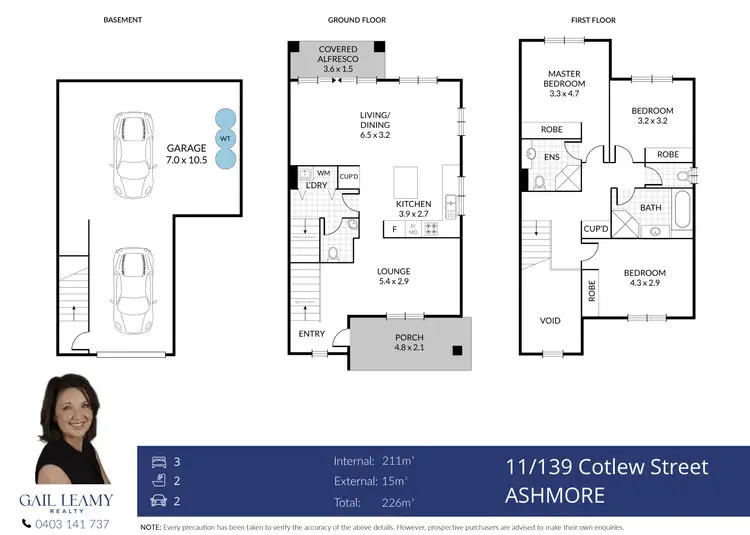
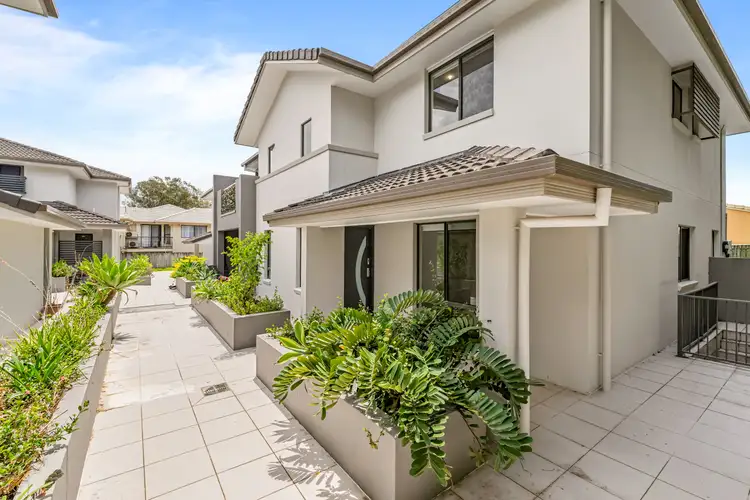
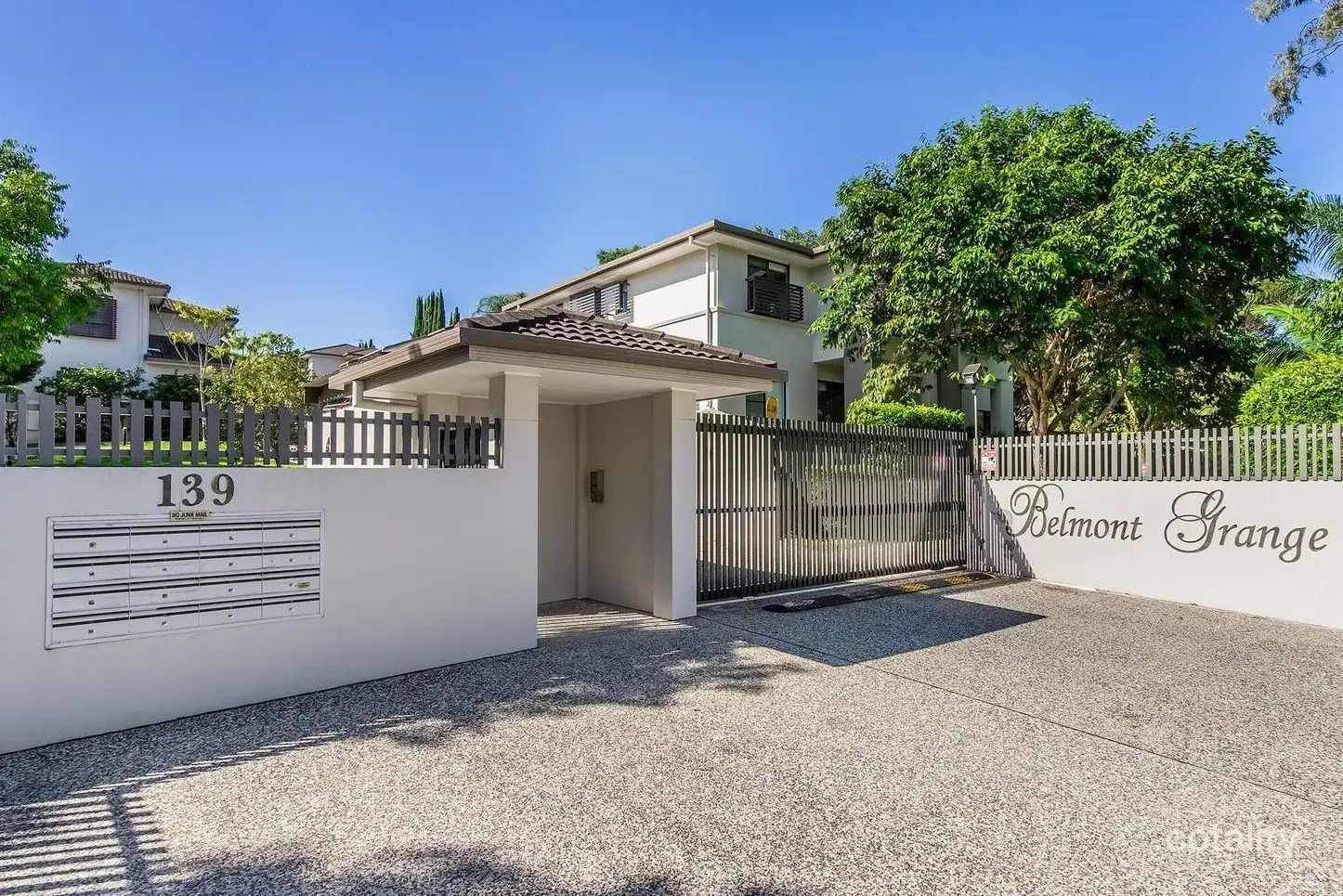


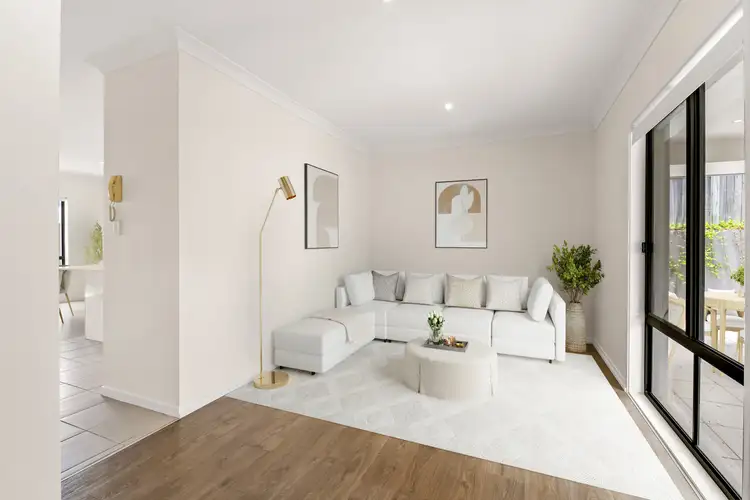
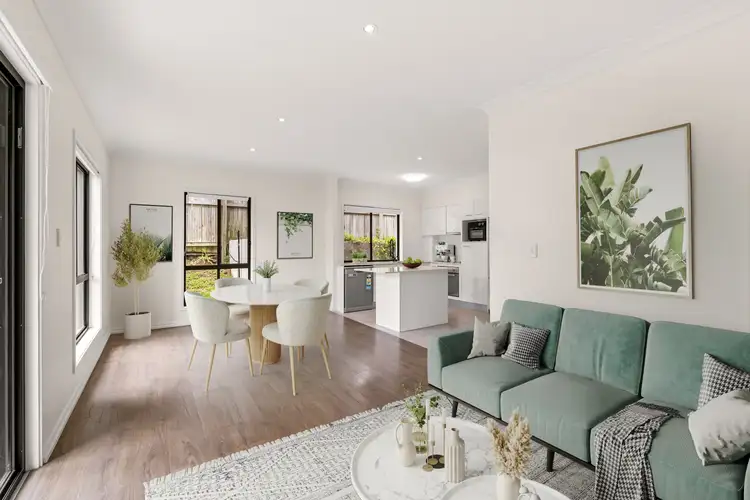
 View more
View more View more
View more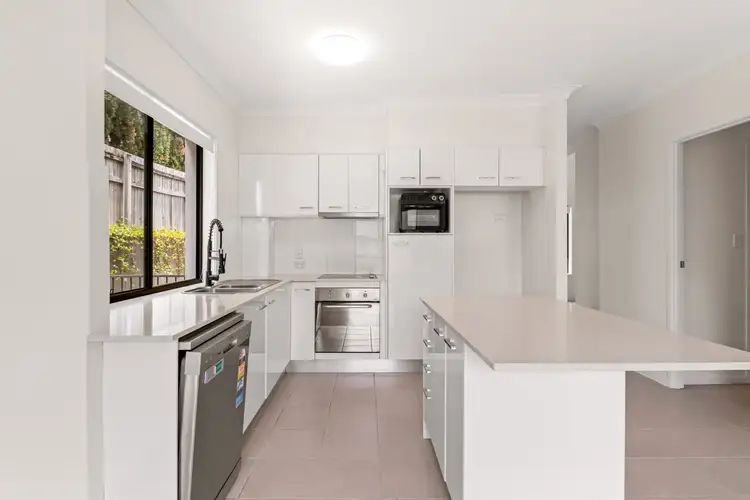 View more
View more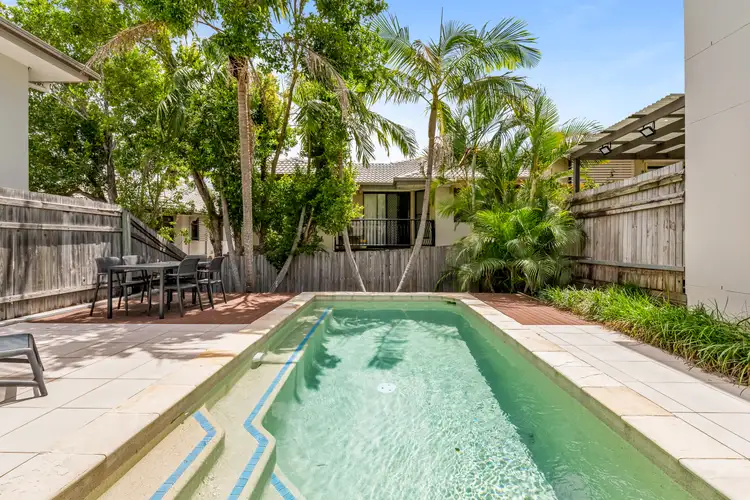 View more
View more
