Are you searching for the perfect family home, on a large flat block, surrounded by magnificent established trees? Then look no further, “Kelmscott” is your new home!
Emitting charm and warmth, a definitive wow factor begins at its semicircular drive and its traditional yet stately façade. Resting on an impressive, rare, almost 1 acre of flat land (4041m2) – one of the grandest parcels in the area. The stunning home was completely rebuilt into a modern masterpiece.
Leadlight allure opens to gleaming hardwood floors that flow down a central hallway with living zones peeling to the right.
At the heart of the home, the stylish, open plan entertainer’s kitchen offers plenty of luxe inclusions –Miele induction cooktop, oven, rangehood and dishwasher, walk-in pantry, stone benchtops, double sink and a grand island breakfast bar to sit, sip and converse with the chef of the house.
A bright dining zone is where family will gather for meals, celebrations and a connected living area for your downtime, is accented by expansive windows that frame evergreen garden vistas and beam northerly light.
Separately zoned, a rear rumpus/media room effortlessly spills to the pool deck making it a great place for the kids to hang out and entertain ,or simply spread out when the need arises and enjoy pool views without the splash.
Privacy is assured in the master bedroom at the front of the home with ensuite and lavish walk-in robe and an adjacent fifth bedroom/home office. Two Velux skylights provide light to the staircase guiding you upstairs to a children’s bedroom wing and a family bathroom, with a relaxing deep soak bath. The decadent size of the bedrooms means they will become sanctuaries for every member of your family.
Flowing from both living zones is an all-weather alfresco, with crowd capacity. A magnificent, glistening pool backdrop creates a relaxed outdoor zone to embrace the allotment and immerse in the glorious sunset views, filtered through the trees.
Games of backyard cricket can be hosted with ease, or you could house a tennis or basketball court, or plenty of room for a huge workshop shed .
An address that combines lifestyle and amenity, it’s a meander to Tecoma Village, an amble down the hill to Upwey and a stroll up the hill to Belgrave. Cafes, restaurants, bars, boutiques, cinemas, schools, train stations, reserves, sporting clubs and supermarkets are all within easy reach.
Highlights:
· 4041m2 allotment (0.99 acres) with subdivision potential (STCA).
· Five-bedroom, split-level house or four plus a study/home office.
· Double glazed windows.
· Two living areas plus privately positioned master bedroom.
· Two bathrooms and two powder rooms.
· Semi-circular drive with an abundance of off-street parking for vehicles, caravans, trailers, or boats, plus plenty of scope for additional shedding.
· Double garage with internal entry.
· Under stairs walk-in storage room/cellar.
· Hydronic heating and evaporative cooling for seasonal comfort.
· Ducted vacuum, security system , front door camera, and in-built sound system.
· Drying cupboard in the spacious laundry.
· Salt chlorinated, solar heated pool.
· Carriage way access at the rear.
· Hidden dog fence wire set up.
· Walk to shops, school, and train stations at Tecoma, Upwey and Belgrave.
Disclaimer: All information provided has been obtained from sources we believe to be accurate, however, we cannot guarantee the information is accurate and we accept no liability for any errors or omissions (including but not limited to a property's land size, floor plans and size, building age and condition) Interested parties should make their own enquiries and obtain their own legal advice.

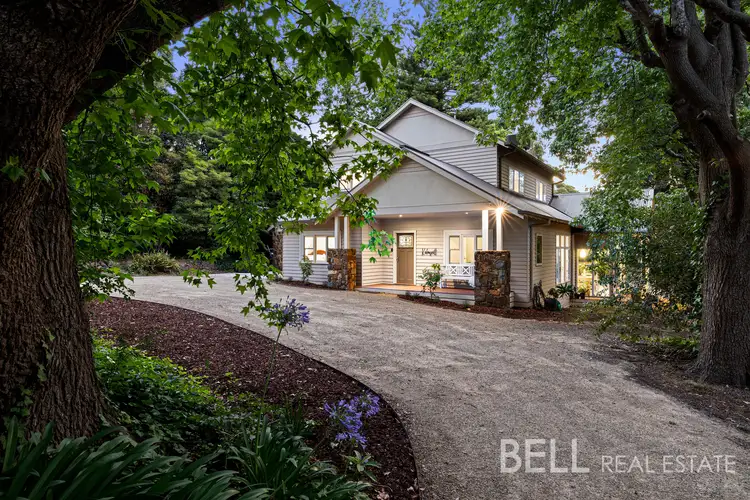
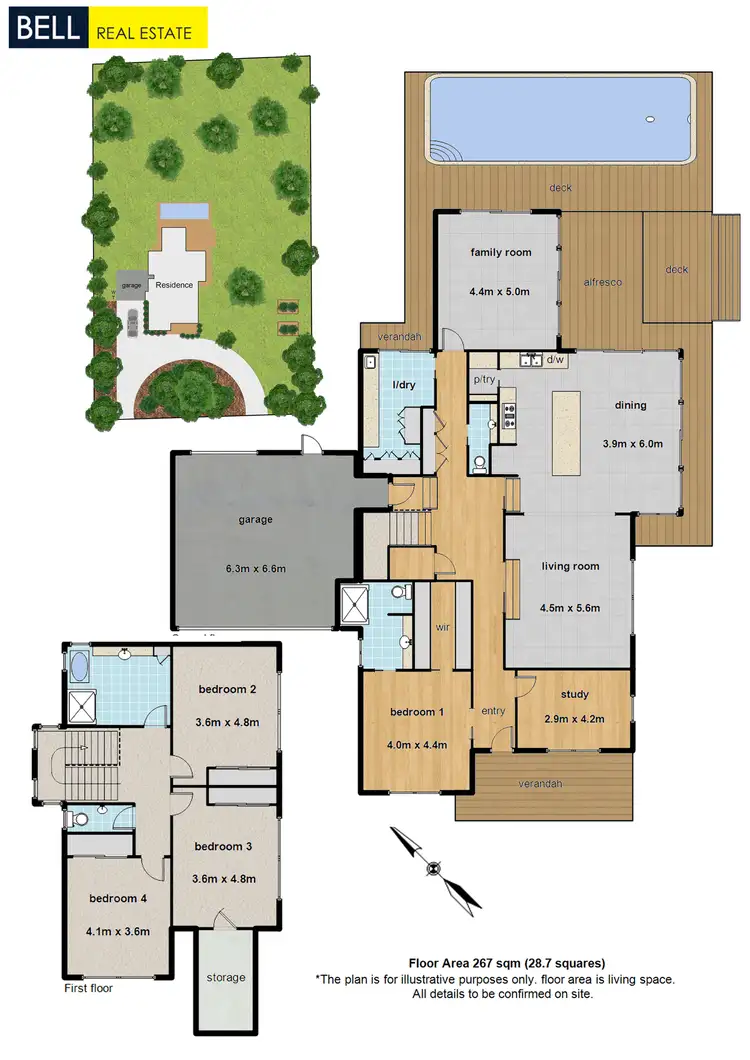
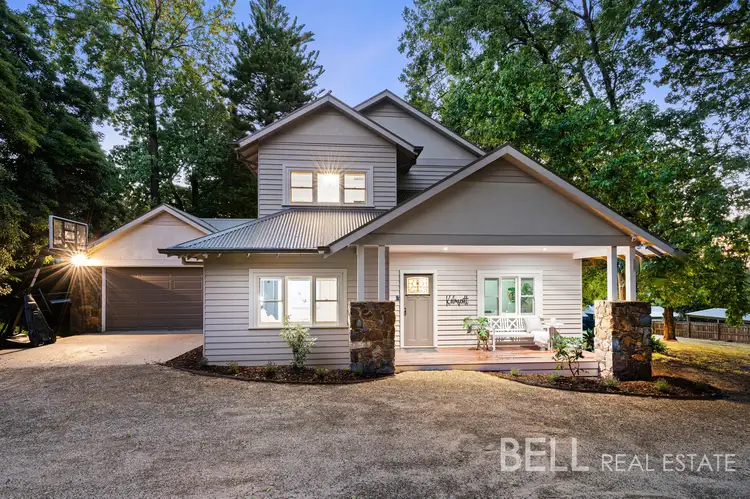
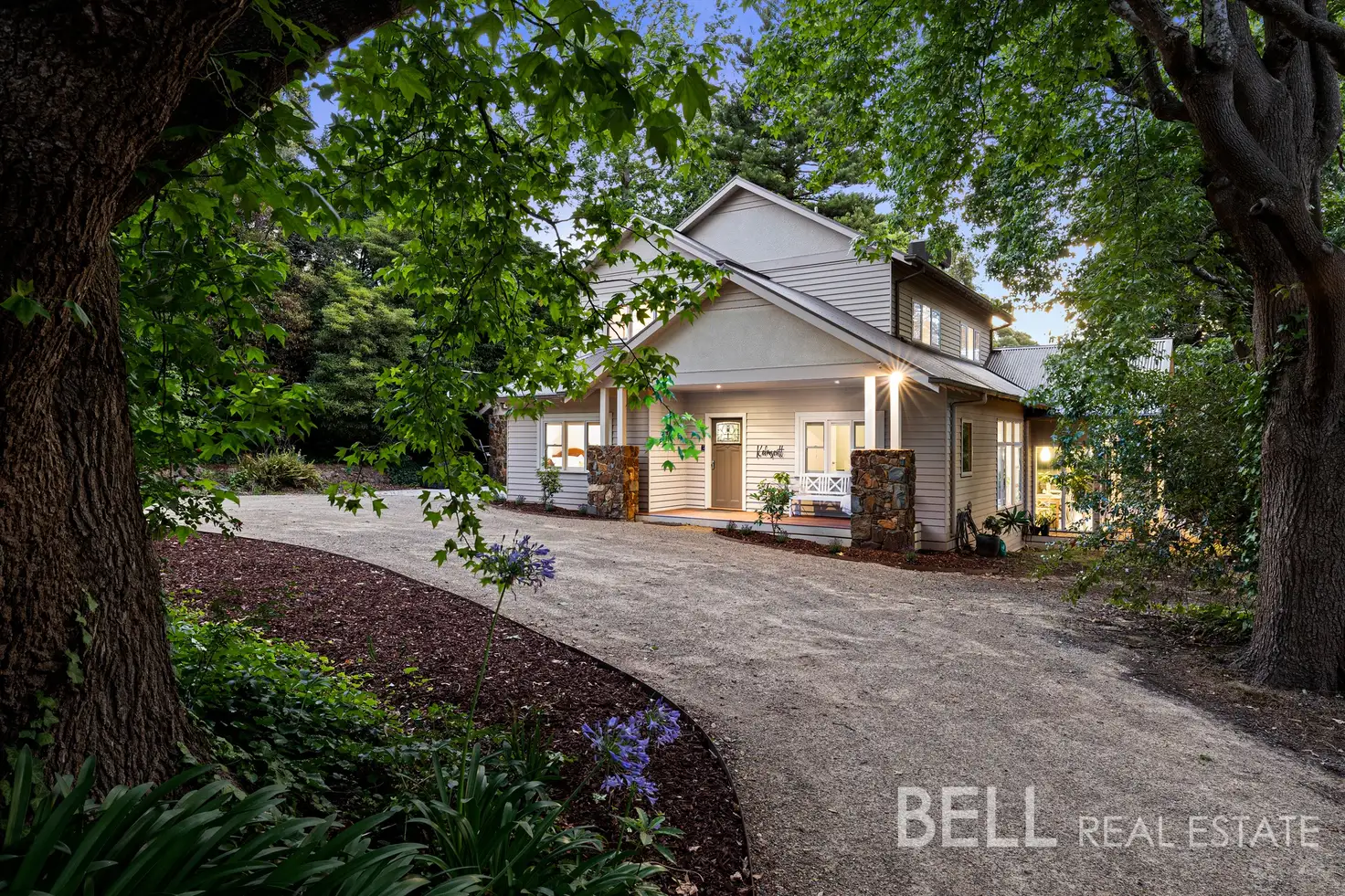


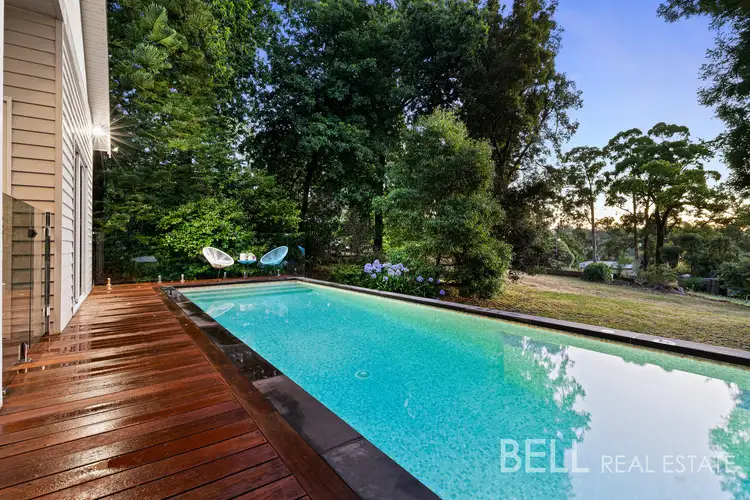
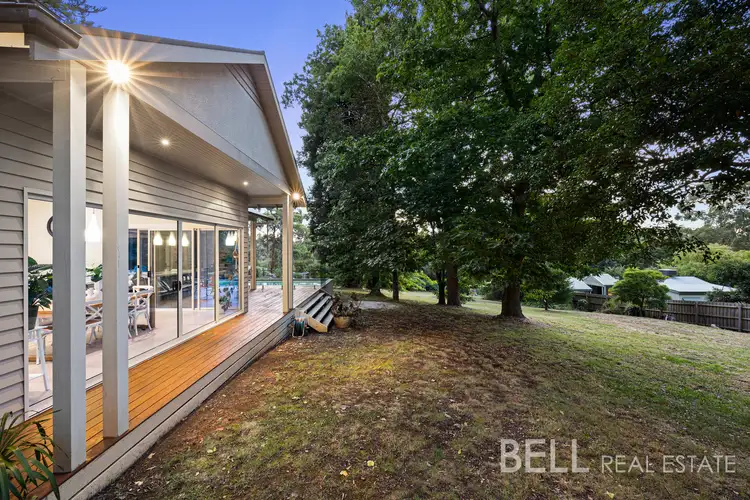
 View more
View more View more
View more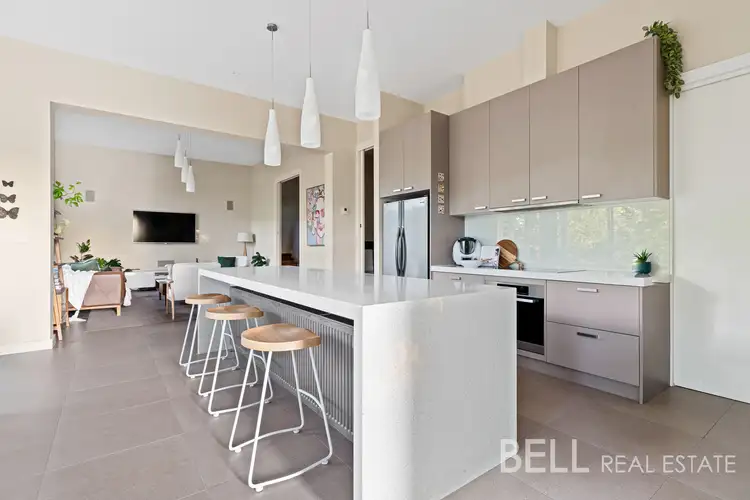 View more
View more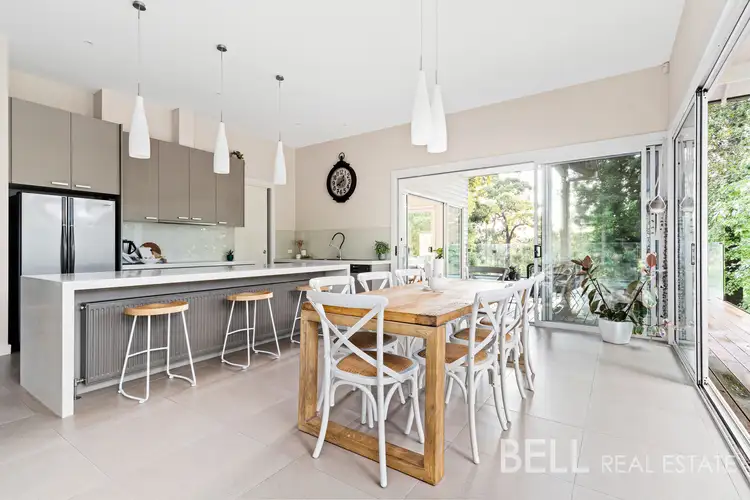 View more
View more


