Price Undisclosed
3 Bed • 2 Bath • 1 Car • 183m²

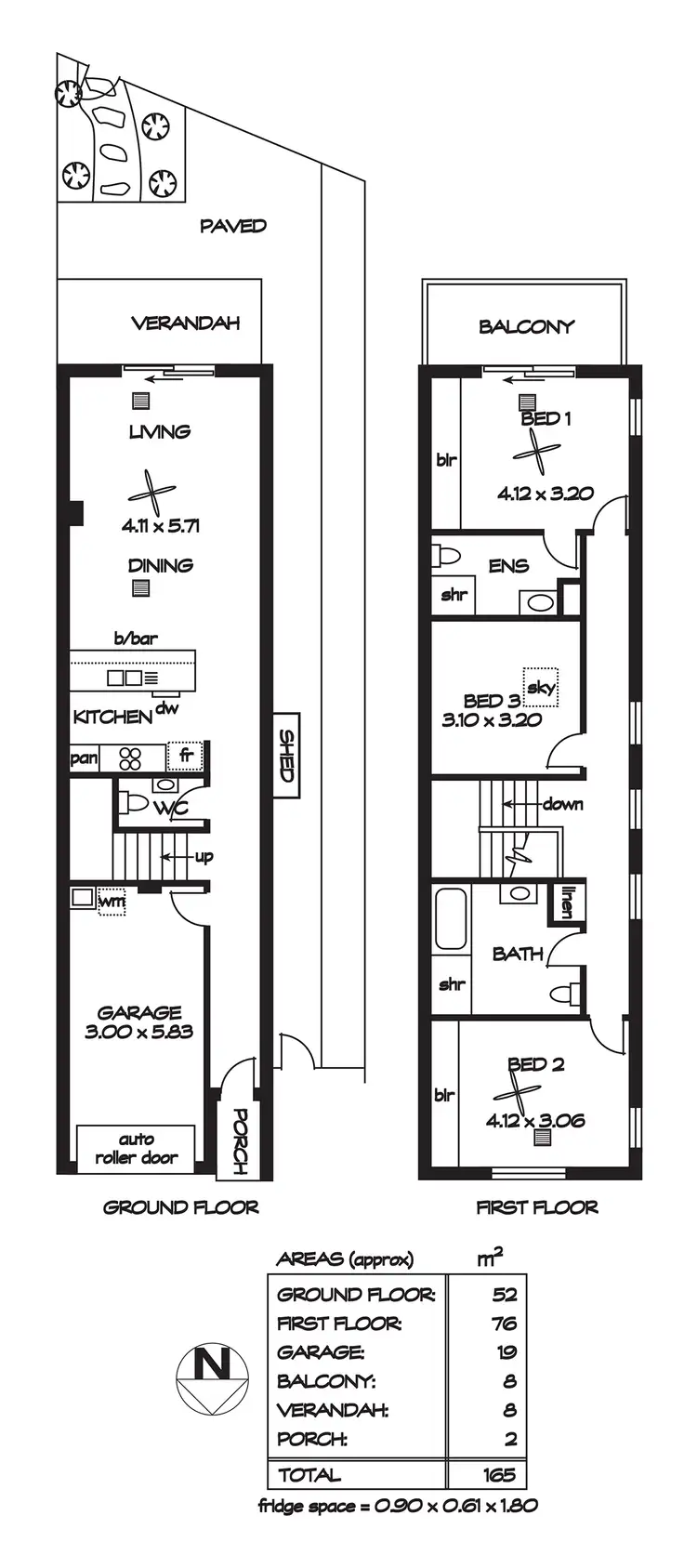
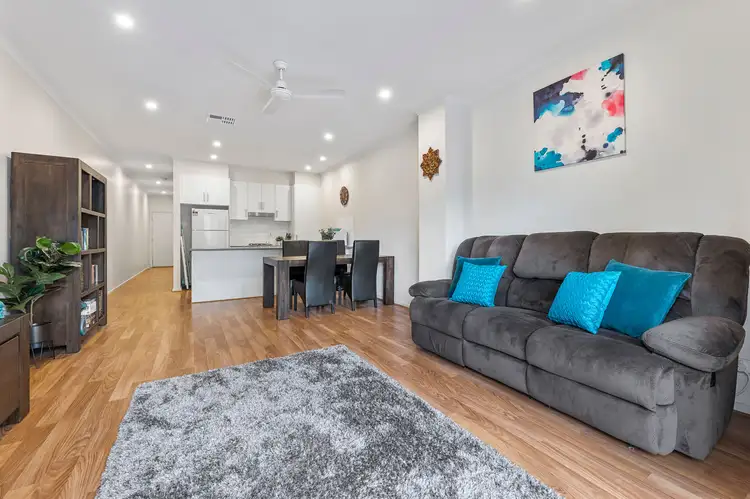
+17
Sold



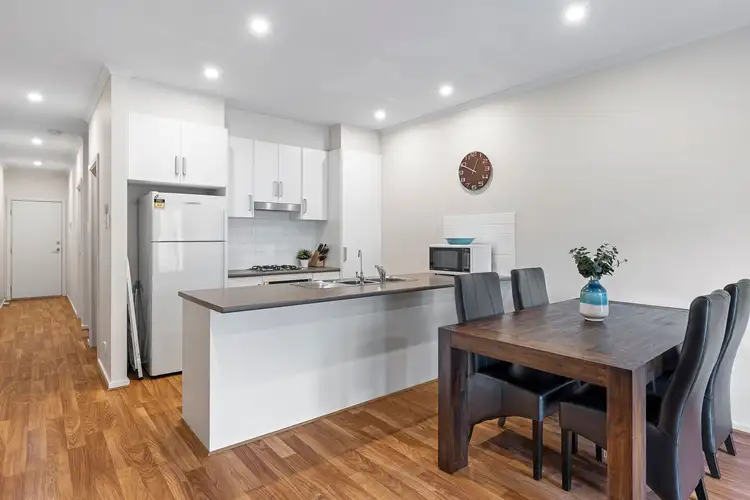
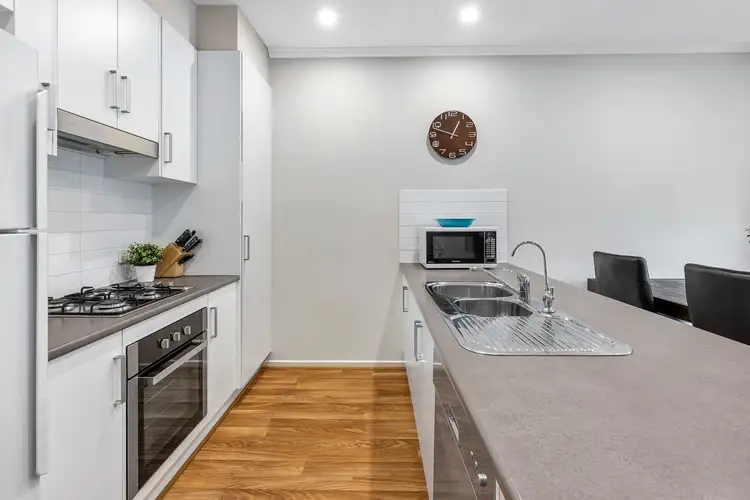
+15
Sold
11/8 Fourth Avenue, Mawson Lakes SA 5095
Copy address
Price Undisclosed
- 3Bed
- 2Bath
- 1 Car
- 183m²
House Sold on Thu 27 May, 2021
What's around Fourth Avenue
House description
“Low Maintenance Living near the Lake”
Building details
Area: 165m²
Land details
Area: 183m²
Interactive media & resources
What's around Fourth Avenue
 View more
View more View more
View more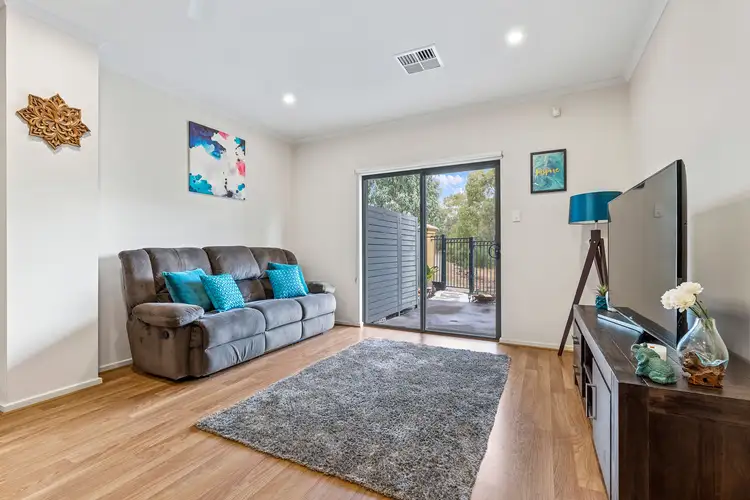 View more
View more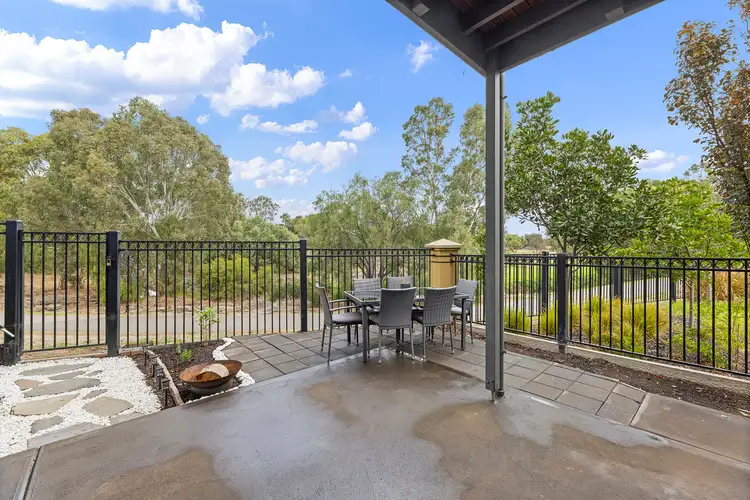 View more
View moreContact the real estate agent

Lawrence Cocca
Ray White Norwood
0Not yet rated
Send an enquiry
This property has been sold
But you can still contact the agent11/8 Fourth Avenue, Mawson Lakes SA 5095
Nearby schools in and around Mawson Lakes, SA
Top reviews by locals of Mawson Lakes, SA 5095
Discover what it's like to live in Mawson Lakes before you inspect or move.
Discussions in Mawson Lakes, SA
Wondering what the latest hot topics are in Mawson Lakes, South Australia?
Similar Houses for sale in Mawson Lakes, SA 5095
Properties for sale in nearby suburbs
Report Listing
